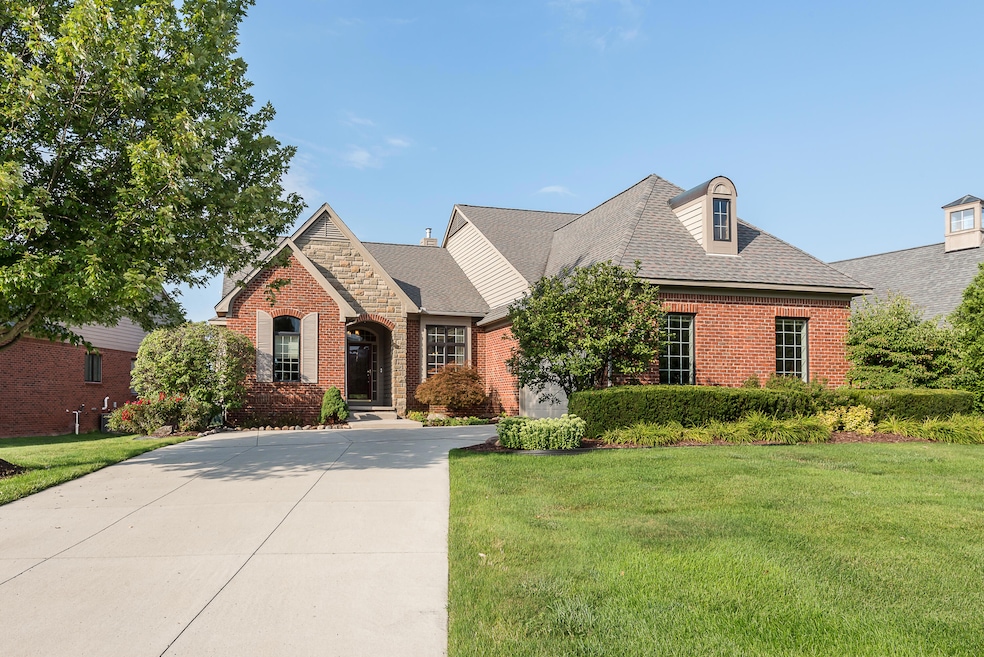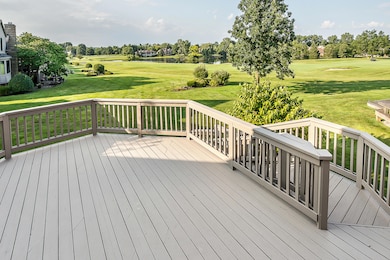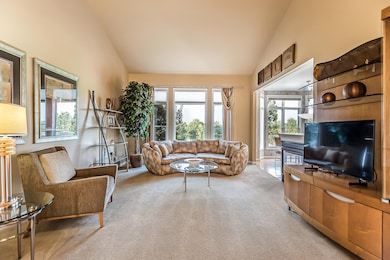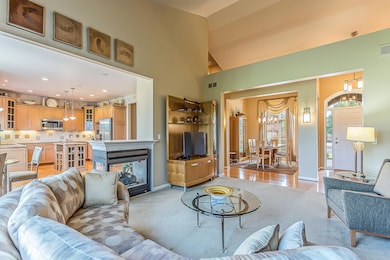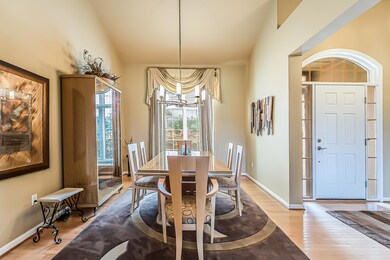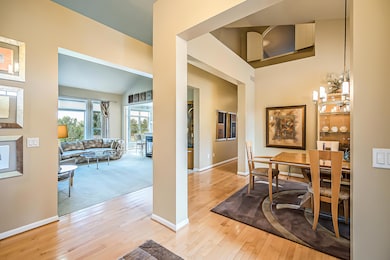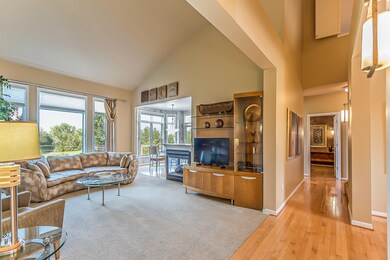5401 Pinnacle Ct Unit 32 Ann Arbor, MI 48108
Stonebridge NeighborhoodEstimated payment $5,226/month
Highlights
- Beach
- On Golf Course
- Vaulted Ceiling
- Heritage School Rated A
- Deck
- Wood Flooring
About This Home
Welcome to this beautifully maintained detached condominium in Highpointe at Stonebridge community, ideally situated on a premium lot with serene views of the 17th fairway and Twin Island Pond. This condo features a welcoming open floor plan. Step into the inviting foyer that opens to a spacious great room with vaulted ceilings, a fireplace, and expansive windows inviting natural light. The formal dining room, also with vaulted ceilings has hardwood flooring providing an elegant setting for entertaining. The large kitchen includes abundant cabinetry, granite countertops, stainless steel appliances, and a central island—ideal for casual meals. A spacious breakfast room, with gorgeous views and direct access to the deck, provides the perfect spot for morning coffee or evening relaxation... The main-level primary suite is a private retreat with a vaulted ceiling, scenic views of the backyard, a walk-in closet, and an en-suite bathroom featuring ceramic tile flooring, a soaking tub, a separate shower, and dual vanities. A flexible office/den space could easily be converted into a third bedroom. The entry level also includes a convenient half bath and laundry room. The upper level features a generously sized guest suite complete with its own full bath and walk-in closet. The partially finished basement includes a family room with three daylight windows and brand-new carpeting. It's plumbed for an additional bathroom and offers ample space for future expansion and storage. Enjoy the ease of condo living in a vibrant golf course community featuring walking trails, tennis courts, a playground, and a private beach area. HOA fees cover lawn maintenance, sprinkler system water, and snow removal. Pittsfield township property taxes. Close to shopping, dining, and major highways for added convenience.
Townhouse Details
Home Type
- Townhome
Est. Annual Taxes
- $10,440
Year Built
- Built in 2002
Lot Details
- Lot Dimensions are 106x173
- Property fronts a private road
- On Golf Course
- Private Entrance
HOA Fees
- $250 Monthly HOA Fees
Parking
- 2 Car Attached Garage
Home Design
- Brick Exterior Construction
- Shingle Roof
- Asphalt Roof
- Wood Siding
Interior Spaces
- 2-Story Property
- Vaulted Ceiling
- Ceiling Fan
- Window Treatments
- Living Room with Fireplace
Kitchen
- Breakfast Area or Nook
- Oven
- Cooktop
- Microwave
- Dishwasher
- Kitchen Island
Flooring
- Wood
- Carpet
- Ceramic Tile
Bedrooms and Bathrooms
- 2 Bedrooms | 1 Main Level Bedroom
Laundry
- Laundry Room
- Laundry on main level
- Dryer
- Washer
Basement
- Basement Fills Entire Space Under The House
- Sump Pump
- Stubbed For A Bathroom
- Natural lighting in basement
Outdoor Features
- Deck
- Porch
Utilities
- Forced Air Heating and Cooling System
- Heating System Uses Natural Gas
- Natural Gas Water Heater
Community Details
Overview
- Association fees include snow removal, lawn/yard care
- Association Phone (734) 663-1900
- Highpointe At Stonebridge Condos
- Highpointe At Stonebridge Subdivision
Recreation
- Beach
- Golf Course Community
- Tennis Courts
- Community Playground
Map
Home Values in the Area
Average Home Value in this Area
Tax History
| Year | Tax Paid | Tax Assessment Tax Assessment Total Assessment is a certain percentage of the fair market value that is determined by local assessors to be the total taxable value of land and additions on the property. | Land | Improvement |
|---|---|---|---|---|
| 2025 | $9,524 | $361,840 | $0 | $0 |
| 2024 | $7,165 | $353,788 | $0 | $0 |
| 2023 | $6,836 | $320,200 | $0 | $0 |
| 2022 | $9,302 | $295,400 | $0 | $0 |
| 2021 | $9,033 | $287,500 | $0 | $0 |
| 2020 | $8,666 | $282,600 | $0 | $0 |
| 2019 | $8,440 | $277,000 | $277,000 | $0 |
| 2018 | $8,266 | $250,600 | $0 | $0 |
| 2017 | $7,859 | $252,800 | $0 | $0 |
| 2016 | $5,860 | $205,359 | $0 | $0 |
| 2015 | -- | $204,745 | $0 | $0 |
| 2014 | -- | $198,348 | $0 | $0 |
| 2013 | -- | $198,348 | $0 | $0 |
Property History
| Date | Event | Price | List to Sale | Price per Sq Ft |
|---|---|---|---|---|
| 08/27/2025 08/27/25 | Price Changed | $779,000 | -2.5% | $224 / Sq Ft |
| 08/06/2025 08/06/25 | For Sale | $799,000 | -- | $229 / Sq Ft |
Purchase History
| Date | Type | Sale Price | Title Company |
|---|---|---|---|
| Warranty Deed | -- | None Available | |
| Warranty Deed | $529,865 | -- |
Mortgage History
| Date | Status | Loan Amount | Loan Type |
|---|---|---|---|
| Previous Owner | $222,000 | No Value Available | |
| Closed | $125,000 | No Value Available |
Source: MichRIC
MLS Number: 25039496
APN: 12-19-230-032
- 2313 Quaker Ridge Dr Unit 56
- 2477 Winged Foot Ct Unit 10
- 5150 Doral Ct
- 4955 Quincy Ct Unit 9
- 5449 Countryside Dr
- 5117 Doral Ct Unit 2
- 2641 Aspen Rd
- 4869 Lone Oak Ct
- 6030 Vineyard Ave Unit 35
- 2724 Aspen Ct Unit 13
- 1055 Overlook Ct
- 1053 Overlook Ct
- 1057 Overlook Ct
- 2736 Aspen Ct Unit 9
- 1487 Saint James Blvd
- 5656 Pebble Ridge Ct
- 6345 Brookview Dr
- 1402 Fieldstone Ct
- 3026 Cross Creek Ct Unit 69
- 5179 Wimbledon Cir
- 4521 Links Ct
- 571 Sycamore Cir Unit 38
- 814 Claudine Ct
- 1315 Oak Valley Dr
- 1354 Fox Pointe Cir
- 3300 Ann Arbor Saline Rd
- 1522 Oakfield Dr Unit 212
- 1623 Long Meadow Trail Unit 59
- 1328 Heatherwood Ln Unit 68
- 1367 Millbrook Trail
- 1265 Millbrook Trail Unit 101
- 3253 Lohr Rd
- 1501 Briarwood Cir
- 3000 Signature Blvd
- 650 Waymarket Dr
- 2864 Mystic Dr
- 2912 Signature Blvd Unit 1
- 800 Victors Way
- 2555 Oak Valley Dr
- 119 W Oakbrook Dr Unit 20
