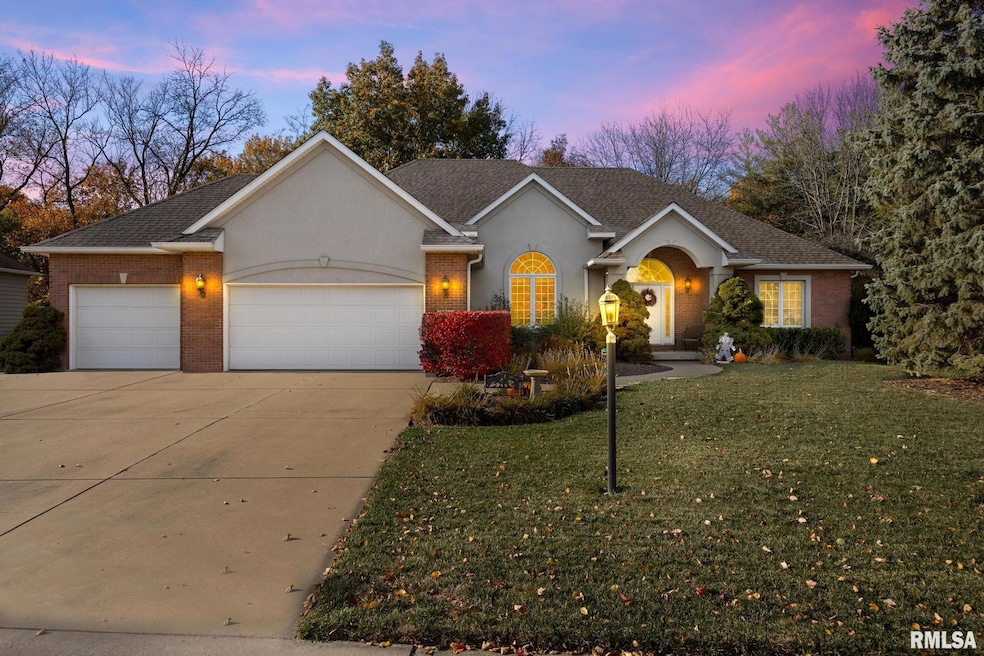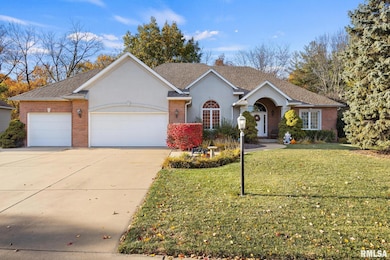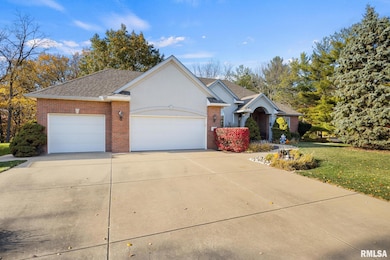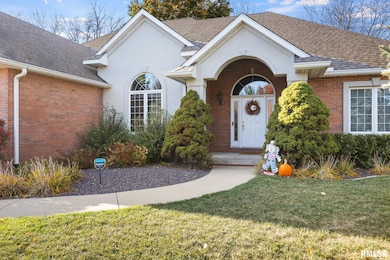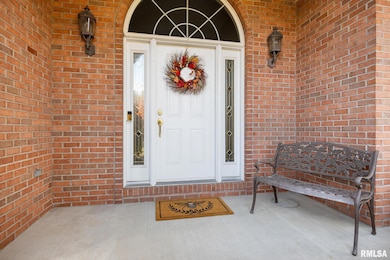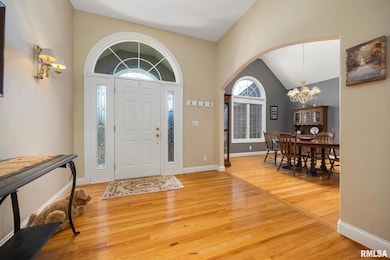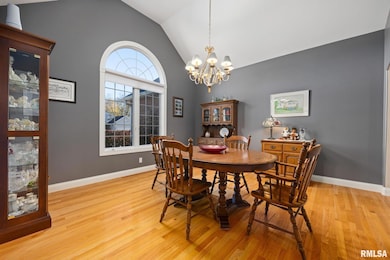5401 W Stonebridge Ct Peoria, IL 61615
North Peoria NeighborhoodEstimated payment $4,110/month
Highlights
- Very Popular Property
- Fireplace in Primary Bedroom
- Vaulted Ceiling
- Richwoods High School Rated A-
- Wooded Lot
- Ranch Style House
About This Home
This impeccable ranch home truly has it all! Nestled on a quiet cul-de-sac across from a neighborhood park, it welcomes you with wonderful flow from the front door through the elegant formal dining room featuring a vaulted ceiling and arched window. The spacious great room offers a tray ceiling, a see-through fireplace, and French doors that open to a versatile office or second bedroom. The beautifully updated kitchen boasts white cabinetry, quartz countertops, slate appliances, and a generous dining area with a wall of custom cabinets and a cozy fireplace. Sliding doors lead to a patio overlooking a private, wooded backyard, perfect for relaxing or entertaining. Additional features include a pantry closet and a convenient roll-out pantry cabinet. The primary suite is a true retreat, offering a sitting area with fireplace, office space, and access to a private deck. The luxury bath includes double sinks, a jetted tub framed by elegant columns, and a separate shower and toilet room. A main-floor laundry room with cabinetry and a deep sink adds everyday convenience. The finished basement expands your living space with a family room featuring a built-in bar, custom built-ins, a large rec/flex room with egress window, a full bath, and two storage rooms. This home blends comfort, elegance, and functionality, inside and out.
Listing Agent
Keller Williams Premier Realty Brokerage Phone: 309-657-5365 License #475164837 Listed on: 11/07/2025

Co-Listing Agent
Keller Williams Premier Realty Brokerage Phone: 309-657-5365 License #475103443
Home Details
Home Type
- Single Family
Est. Annual Taxes
- $11,377
Year Built
- Built in 1998
Lot Details
- Lot Dimensions are 125x382x314x343
- Cul-De-Sac
- Corner Lot
- Level Lot
- Wooded Lot
Parking
- 3 Car Attached Garage
- Garage Door Opener
Home Design
- Ranch Style House
- Brick Exterior Construction
- Poured Concrete
- Frame Construction
- Stucco Exterior Insulation and Finish Systems
- Shingle Roof
Interior Spaces
- 4,800 Sq Ft Home
- Wired For Sound
- Vaulted Ceiling
- Ceiling Fan
- Gas Log Fireplace
- Window Treatments
- Great Room with Fireplace
- 3 Fireplaces
Kitchen
- Range with Range Hood
- Microwave
- Dishwasher
- Solid Surface Countertops
- Disposal
- Fireplace in Kitchen
Bedrooms and Bathrooms
- 5 Bedrooms
- Fireplace in Primary Bedroom
- Spa Bath
Laundry
- Laundry Room
- Dryer
- Washer
Finished Basement
- Partial Basement
- Basement Window Egress
Outdoor Features
- Patio
Schools
- Richwoods High School
Utilities
- Forced Air Heating and Cooling System
- Heating System Uses Natural Gas
- Gas Water Heater
- Water Softener is Owned
- Cable TV Available
Community Details
- Charter Oak Village Subdivision
Listing and Financial Details
- Assessor Parcel Number 13-14-102-002
Map
Home Values in the Area
Average Home Value in this Area
Tax History
| Year | Tax Paid | Tax Assessment Tax Assessment Total Assessment is a certain percentage of the fair market value that is determined by local assessors to be the total taxable value of land and additions on the property. | Land | Improvement |
|---|---|---|---|---|
| 2024 | $11,077 | $133,460 | $26,770 | $106,690 |
| 2023 | $10,485 | $122,440 | $24,560 | $97,880 |
| 2022 | $10,641 | $121,310 | $24,360 | $96,950 |
| 2021 | $10,392 | $115,530 | $23,200 | $92,330 |
| 2020 | $10,360 | $114,390 | $22,970 | $91,420 |
| 2019 | $10,533 | $116,730 | $23,440 | $93,290 |
| 2018 | $11,318 | $127,210 | $23,670 | $103,540 |
| 2017 | $11,327 | $128,500 | $23,910 | $104,590 |
| 2016 | $10,991 | $128,500 | $23,910 | $104,590 |
| 2015 | $10,825 | $125,980 | $23,440 | $102,540 |
| 2014 | $10,826 | $117,600 | $22,260 | $95,340 |
| 2013 | -- | $119,030 | $22,530 | $96,500 |
Property History
| Date | Event | Price | List to Sale | Price per Sq Ft | Prior Sale |
|---|---|---|---|---|---|
| 11/14/2025 11/14/25 | Price Changed | $599,900 | -2.5% | $125 / Sq Ft | |
| 11/07/2025 11/07/25 | For Sale | $615,000 | +55.9% | $128 / Sq Ft | |
| 09/15/2014 09/15/14 | Sold | $394,500 | -10.3% | $82 / Sq Ft | View Prior Sale |
| 07/31/2014 07/31/14 | Pending | -- | -- | -- | |
| 04/09/2014 04/09/14 | For Sale | $439,900 | -- | $92 / Sq Ft |
Purchase History
| Date | Type | Sale Price | Title Company |
|---|---|---|---|
| Deed | -- | None Listed On Document | |
| Grant Deed | $394,500 | Attorney Only |
Source: RMLS Alliance
MLS Number: PA1262270
APN: 13-14-102-002
- 6718 N Fieldstone Ct
- 5606 W Grande Cir
- 5610 W Woodbriar Ln
- 5614 W Woodbriar Ln
- 5413 W Briarstone Dr
- 5622 W Woodbriar Ln
- 5624 W Woodbriar Ln
- 5727 W Deer Park Dr
- 5723 W Deer Park Dr
- 6905 N Flagstone Ct
- 5723 W Woodbriar Ln
- 5727 W Woodbriar Ln
- 5621 W Timber Oak Ct
- 6314 N Fieldtree Ct
- 5405 W Teal Wood Ct
- 7118 N Thomas Davis Dr
- 6315 N Post Oak Rd
- 6403 N Talisman Terrace
- 6718 N Chateau Place
- 5900 N Bent Oak Ln Unit 107
- 6900 N Summershade Cir
- 7030 N Stalworth Dr
- 5400 W Landens Way
- 5802 N Haymeadow Ln
- 4403 W Capri Ct
- 6831 N Frostwood Pkwy Unit 82
- 6809 N Frostwood Pkwy Unit 43
- 4105 W Hollow Creek
- 4019 W Hollow Creek Dr
- 5617-5705 Frostwood Pkwy N
- 5400 W Sienna Ln W
- 4015 W Brighton Ave
- 3813 W Brighton Ave
- 3819 W Warwick Dr
- 2900 W War Memorial Dr
- 3120 W Willow Knolls Dr
- 9012 N Scrimshaw Dr
- 3015-3031 W Willow Knolls Dr
- 2979 W Cannes Dr Unit 36
- 2915 W Cannes Dr Unit A
