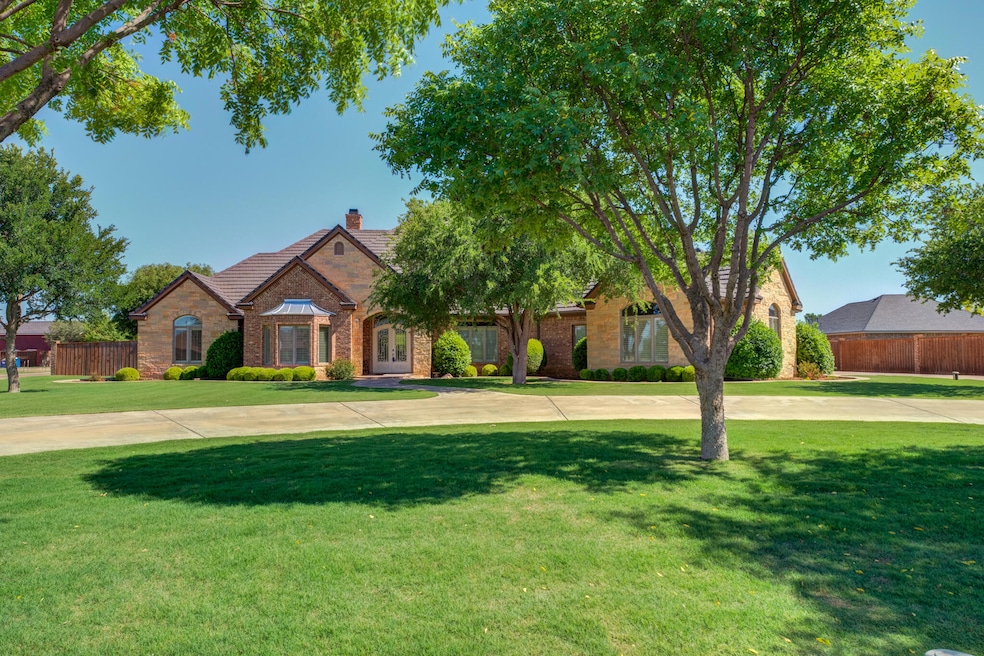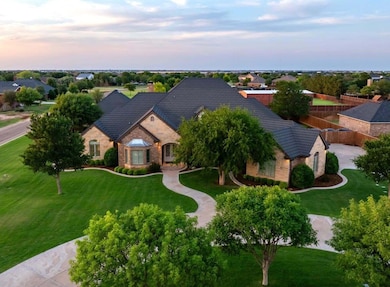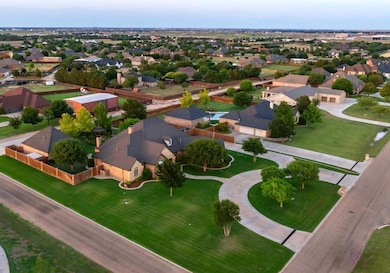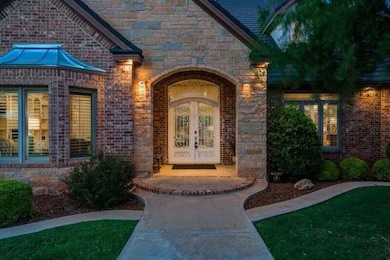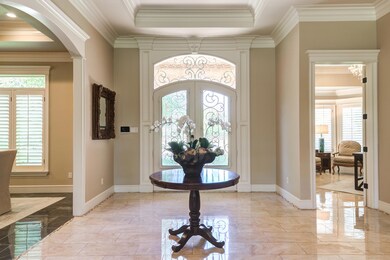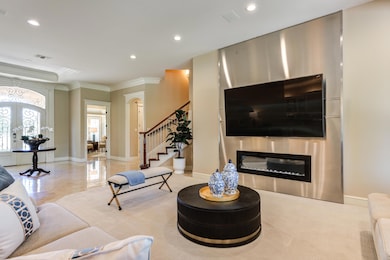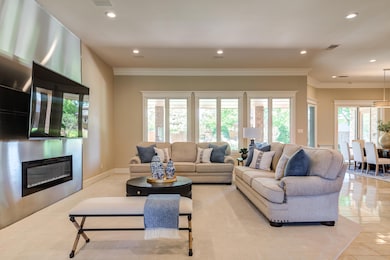5402 160th St Lubbock, TX 79424
Far South Lubbock NeighborhoodEstimated payment $7,518/month
Highlights
- Popular Property
- Built-In Refrigerator
- Open Floorplan
- Lubbock-Cooper South Elementary School Rated A
- 1 Acre Lot
- Clubhouse
About This Home
Don't want major projects? Don't want to wait decades for landscape to mature? This turnkey estate in Highland Oaks blends timeless elegance with modern conveniences — established trees and lush grounds, updated technology where it counts, and proven mechanical systems built for longevity — all for 30-40% less than comparable new construction. Move-in-ready 5,853 sq/ft 4BR 3.5BTH home sits on an immaculately maintained approx 1 acre corner lot with 1,280 sq/ft of covered outdoor living space that opens to streams, cascading waterfalls, and towering Cypress trees creating a mountain-like private backyard retreat. 611 sq/ft basement & 943 sq/ft workshop with central a/c and commercial ventilation (also a huge 4th garage). You won't run out of storage space here! Total approx 6,796 sq/ft of heated/cooled live & work space. Upstairs bonus room could be 5th BR. A massive 3-car garage boasts 9 & 10ft wide insulated doors, epoxy floors, additional workspace, and bright LED lighting - deep & tall for your truck! Premium stone-coated metal shake roof w/ certificate offers decades of protection. 3 wells w/ total 7500 gal. tanks (15-21 gpm total) support the entire property. 2023/24 improvements include: 32kW liquid-cooled natural gas Generac generator, whole-house tankless water heater w/ instant loop, new water softener & RO, bright new garage LED lights & door openers, updated security system and CCTV cameras/DVR, Fiber Internet + Ethernet throughout, WiFi lighting & automation, and commercial sprinkler control. This combination of quality, space, updated tech and mature outdoor living space is rare at any price in Lubbock. Just move in and enjoy! Seller is a TX Broker.
Home Details
Home Type
- Single Family
Year Built
- Built in 2008
Lot Details
- 1 Acre Lot
- Wood Fence
- Landscaped
- Corner Lot
- Level Lot
- Front and Back Yard Sprinklers
- Many Trees
- Garden
- Back Yard Fenced and Front Yard
HOA Fees
- $50 Monthly HOA Fees
Parking
- 4 Car Attached Garage
- Parking Pad
- Heated Garage
- Workshop in Garage
- Garage Door Opener
- Circular Driveway
- Additional Parking
Home Design
- Traditional Architecture
- Brick Exterior Construction
- Slab Foundation
- Frame Construction
- Metal Roof
- Stone
Interior Spaces
- 6,796 Sq Ft Home
- 2-Story Property
- Open Floorplan
- Wired For Sound
- Wired For Data
- Built-In Features
- Bookcases
- Crown Molding
- Tray Ceiling
- High Ceiling
- Ceiling Fan
- Recessed Lighting
- 1 Fireplace
- Plantation Shutters
- Wood Frame Window
- Sliding Doors
- Living Room
- Dining Room
- Bonus Room
- Storage
- Finished Basement
Kitchen
- Double Convection Oven
- Electric Oven
- Induction Cooktop
- Range Hood
- Recirculated Exhaust Fan
- Warming Drawer
- Microwave
- Built-In Refrigerator
- Freezer
- Dishwasher
- Stainless Steel Appliances
- Kitchen Island
- Granite Countertops
- Disposal
- Instant Hot Water
Flooring
- Carpet
- Ceramic Tile
Bedrooms and Bathrooms
- 4 Bedrooms
- Primary Bedroom on Main
- En-Suite Bathroom
- Dual Closets
- Walk-In Closet
- Primary bathroom on main floor
- Double Vanity
- Soaking Tub
Laundry
- Laundry Room
- Laundry on main level
- Sink Near Laundry
- Electric Dryer Hookup
Attic
- Attic Fan
- Walk-In Attic
- Attic Ventilator
Home Security
- Security System Owned
- Smart Lights or Controls
- Smart Home
- Smart Locks
- Smart Thermostat
Accessible Home Design
- Accessible Full Bathroom
- Customized Wheelchair Accessible
Eco-Friendly Details
- Smart Irrigation
Outdoor Features
- Covered Patio or Porch
- Exterior Lighting
- Gazebo
- Outdoor Storage
- Rain Gutters
Utilities
- Forced Air Zoned Heating and Cooling System
- Heating System Uses Natural Gas
- Power Generator
- Natural Gas Connected
- Tankless Water Heater
- Hot Water Circulator
- Gas Water Heater
- Water Purifier
- Water Softener is Owned
- Septic Tank
Listing and Financial Details
- Assessor Parcel Number R308417
Community Details
Overview
- Association Owns Recreation Facilities
Recreation
- Tennis Courts
- Community Playground
- Community Pool
- Park
Additional Features
- Clubhouse
- Resident Manager or Management On Site
Map
Home Values in the Area
Average Home Value in this Area
Property History
| Date | Event | Price | List to Sale | Price per Sq Ft |
|---|---|---|---|---|
| 11/17/2025 11/17/25 | For Sale | $1,189,000 | -- | $175 / Sq Ft |
Source: Lubbock Association of REALTORS®
MLS Number: 202562868
- 5502 160th St
- 5402 158th St
- 5502 156th St
- 5602 156th St
- 5631 Woodrow Rd
- 5419 166th St
- 16606 County Road 1920
- 5105 C R 7640
- 5008 County Road 7650
- 0 Gardner Ave Unit 202410280
- 0 Gardner Ave Unit 202410284
- 0 Gardner Ave Unit 202410283
- 0 Gardner Ave Unit 202410287
- 0 Gardner Ave
- 0 Gardner Ave Unit 202410285
- 0 Gardner Ave Unit 202410288
- 0 Gardner Ave Unit 202410282
- 0 Gardner Ave Unit 202410279
- 4708 Buckeye Dr
- 17210 County Road 1930
- 5402 158th St
- 6701 Woodrow Rd
- 13801 Raleigh Ave
- 4011 140th St
- 5508 122nd St Unit A
- 5512 122nd St Unit B
- 5512 122nd St Unit A
- 5524 122nd St Unit A
- 5526 122nd St
- 5501 121st St Unit A
- 5517 121st St Unit B
- 3808 138th St
- 5522 121st St Unit B
- 12007 Englewood Ave Unit B
- 12003 Englewood Ave Unit A
- 4718 125th St
- 11605 Evanston Ave
- 12110 Topeka Ave
- 6532 122nd St
- 13510 Indiana Ave
