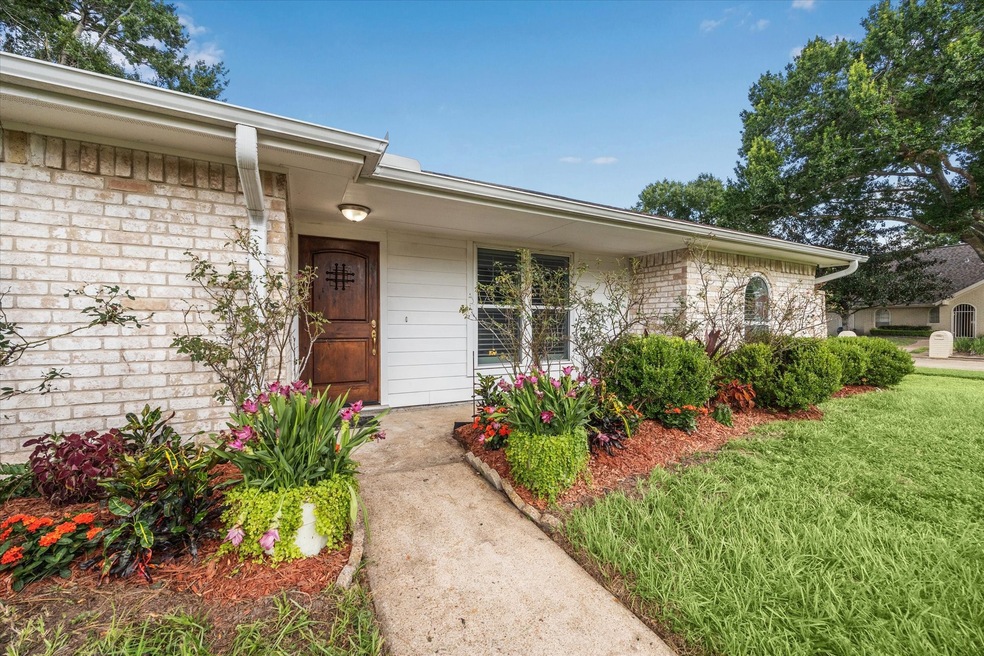
5402 Alba Rd Houston, TX 77091
Acres Homes NeighborhoodHighlights
- In Ground Pool
- Traditional Architecture
- Corner Lot
- Deck
- Hydromassage or Jetted Bathtub
- Granite Countertops
About This Home
As of August 2025Beautifully Updated One-Story Brick Home With Sparkling Pool & Oversized Garage on Spacious Corner Lot in Shepherd Park Terrace! Renovated in 2016, highlights include wood-look LVP flooring, wood-shuttered windows, neutral paint & stylish lighting & fans all in an open-airy floor plan. Family room offers an impressive gas fireplace & French doors that open to a BACK YARD OF DREAMS! Chef-inspired kitchen is complete w/sleek granite countertops & tile backsplash, SS appliances including beverage chiller, & crisp white cabinetry w/pots & pan drawers & floor-to-ceiling storage. Posh owner’s retreat has a huge walk-in closet & a spa-like ensuite w/a dual sink vanity & an oversized walk-in shower. Roomy guest bedrooms offer large closets & easy access to a full bath. Backyard patio, outdoor shower, deck & grassy lawn surround the pool, perfect for private midnight swims or lively weekend gatherings. A 2-car detached garage w/side-street access & charming curb appeal complete the package.
Last Agent to Sell the Property
eXp Realty LLC License #0463952 Listed on: 07/23/2025

Home Details
Home Type
- Single Family
Est. Annual Taxes
- $6,289
Year Built
- Built in 1969
Lot Details
- 9,000 Sq Ft Lot
- Lot Dimensions are 75x119
- West Facing Home
- Back Yard Fenced
- Corner Lot
Parking
- 2 Car Detached Garage
- Garage Door Opener
Home Design
- Traditional Architecture
- Brick Exterior Construction
- Slab Foundation
- Composition Roof
Interior Spaces
- 1,939 Sq Ft Home
- 1-Story Property
- Ceiling Fan
- Wood Burning Fireplace
- Gas Fireplace
- Window Treatments
- Family Room Off Kitchen
- Dining Room
- Utility Room
- Washer and Gas Dryer Hookup
Kitchen
- Breakfast Bar
- Gas Oven
- Gas Cooktop
- Microwave
- Dishwasher
- Kitchen Island
- Granite Countertops
- Disposal
Flooring
- Laminate
- Tile
Bedrooms and Bathrooms
- 4 Bedrooms
- En-Suite Primary Bedroom
- Double Vanity
- Hydromassage or Jetted Bathtub
- Bathtub with Shower
Eco-Friendly Details
- Energy-Efficient Thermostat
Pool
- In Ground Pool
- Gunite Pool
Outdoor Features
- Deck
- Covered Patio or Porch
Schools
- Highland Heights Elementary School
- Williams Middle School
- Washington High School
Utilities
- Central Heating and Cooling System
- Heating System Uses Gas
- Programmable Thermostat
Community Details
- Shepherd Park Terrace Subdivision
Ownership History
Purchase Details
Purchase Details
Purchase Details
Purchase Details
Purchase Details
Similar Homes in the area
Home Values in the Area
Average Home Value in this Area
Purchase History
| Date | Type | Sale Price | Title Company |
|---|---|---|---|
| Interfamily Deed Transfer | -- | None Available | |
| Special Warranty Deed | -- | None Available | |
| Special Warranty Deed | $47,250 | None Available | |
| Special Warranty Deed | $47,250 | None Available | |
| Deed | $105,000 | None Available | |
| Interfamily Deed Transfer | -- | -- |
Property History
| Date | Event | Price | Change | Sq Ft Price |
|---|---|---|---|---|
| 08/19/2025 08/19/25 | Sold | -- | -- | -- |
| 07/27/2025 07/27/25 | Pending | -- | -- | -- |
| 07/23/2025 07/23/25 | For Sale | $449,000 | -- | $232 / Sq Ft |
Tax History Compared to Growth
Tax History
| Year | Tax Paid | Tax Assessment Tax Assessment Total Assessment is a certain percentage of the fair market value that is determined by local assessors to be the total taxable value of land and additions on the property. | Land | Improvement |
|---|---|---|---|---|
| 2024 | $6,289 | $300,577 | $130,500 | $170,077 |
| 2023 | $6,022 | $298,893 | $130,500 | $168,393 |
| 2022 | $6,664 | $302,649 | $130,500 | $172,149 |
| 2021 | $5,850 | $250,996 | $130,500 | $120,496 |
| 2020 | $5,327 | $220,000 | $130,500 | $89,500 |
| 2019 | $4,960 | $196,000 | $130,500 | $65,500 |
| 2018 | $4,580 | $181,000 | $87,000 | $94,000 |
| 2017 | $4,577 | $181,000 | $87,000 | $94,000 |
| 2016 | $4,879 | $192,942 | $87,000 | $105,942 |
| 2015 | $3,680 | $150,000 | $87,000 | $63,000 |
| 2014 | $3,680 | $143,139 | $43,500 | $99,639 |
Agents Affiliated with this Home
-
Shawn Manderscheid

Seller's Agent in 2025
Shawn Manderscheid
eXp Realty LLC
(281) 773-0195
7 in this area
198 Total Sales
-
Cherri Thomas

Buyer's Agent in 2025
Cherri Thomas
Pine Forest Group
(713) 299-5023
4 in this area
18 Total Sales
Map
Source: Houston Association of REALTORS®
MLS Number: 80403249
APN: 1013240000425
- 982 W Donovan St
- 955 W Donovan St
- 5427 Alba Rd
- 1018 Creekmont Dr
- 814 Davidson St
- 5216 Sue Marie Ln
- 5237 Brinkman St
- 5627 Knox St
- 710 Marcella St
- 825 Paul Quinn St Unit E
- 825 Paul Quinn St Unit F
- 825 Paul Quinn St Unit D
- 772 Davidson St
- 5250 Brinkman Ct
- 5302 Wembley Downs Dr
- 5306 Wembley Downs Dr
- 5308 Wembley Downs Dr
- 5227 Brinkman Ct
- 864 Paul Quinn St Unit F
- 864 Paul Quinn St Unit C





