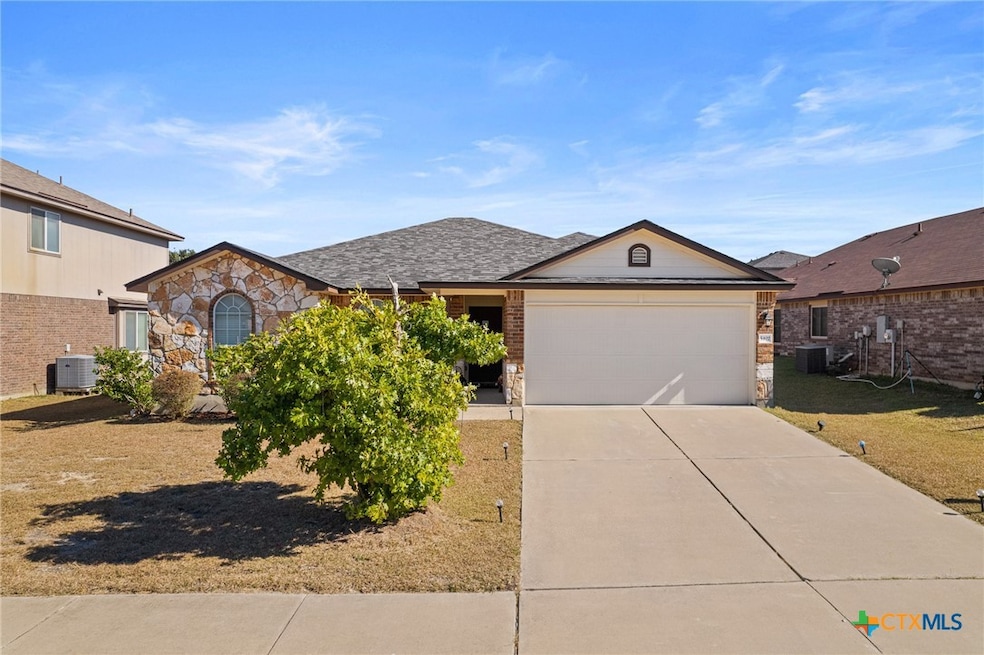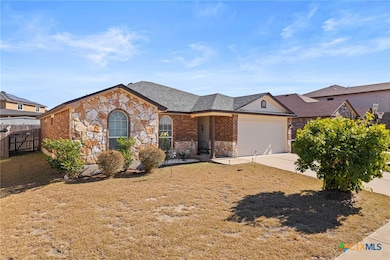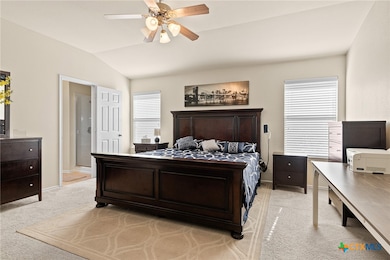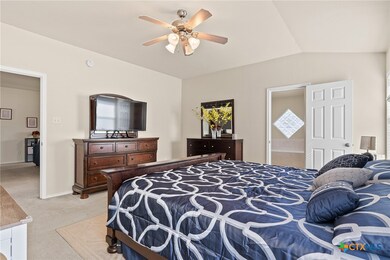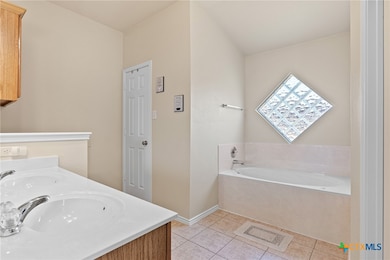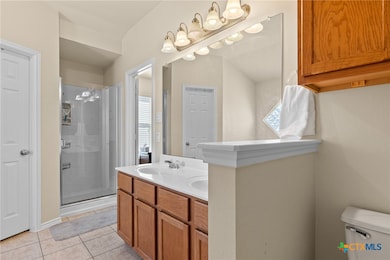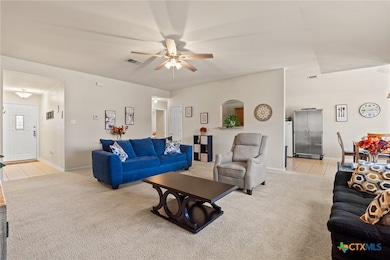5402 Bridgewood Dr Killeen, TX 76549
Estimated payment $1,509/month
Highlights
- Traditional Architecture
- Covered Patio or Porch
- Walk-In Closet
- No HOA
- Double Vanity
- Cooling Available
About This Home
Welcome to a home that embodies comfort, convenience, and charm all in one perfect space! This 3-bedroom, 2-bathroom home spans 1,650 square feet and is ideally located just 10 minutes from Fort Hood. With grocery stores, 24-hour gyms, restaurants, car washes, and hospitals all within reach, everything you need is at your fingertips! Inside, you will find a spacious layout. The primary suite, featuring a soothing jetted tub, offers a serene escape to unwind after a long day. With a brand-new roof replaced in 2024 and NO HOA fees, this home provides peace of mind, flexibility, and the freedom to make it your own.
Imagine celebrating the holiday season in your new home, as you can be settled in by Christmas! Whether you’re a first-time buyer, seeking to upsize, or ready for a new beginning, this home strikes the perfect balance of comfort and convenience. Don’t miss out on this incredible opportunity! Schedule your private showing today with your favorite realtor and take the first step toward your dream home!
Listing Agent
All City Real Estate Brokerage Phone: 254-370-8779 License #0801506 Listed on: 11/07/2025
Home Details
Home Type
- Single Family
Est. Annual Taxes
- $4,508
Year Built
- Built in 2009
Lot Details
- 7,200 Sq Ft Lot
- Wood Fence
Parking
- 2 Car Garage
Home Design
- Traditional Architecture
- Slab Foundation
Interior Spaces
- 1,650 Sq Ft Home
- Property has 1 Level
- Ceiling Fan
- Combination Kitchen and Dining Room
- Laundry in Garage
Kitchen
- Electric Range
- Dishwasher
- Laminate Countertops
Flooring
- Carpet
- Tile
Bedrooms and Bathrooms
- 3 Bedrooms
- Split Bedroom Floorplan
- Walk-In Closet
- 2 Full Bathrooms
- Double Vanity
- Walk-in Shower
Utilities
- Cooling Available
- Heating Available
- Water Heater
Additional Features
- Covered Patio or Porch
- City Lot
Community Details
- No Home Owners Association
- Bridgewood Add Ph III Subdivision
Listing and Financial Details
- Legal Lot and Block 11 / 3
- Assessor Parcel Number 398496
Map
Home Values in the Area
Average Home Value in this Area
Tax History
| Year | Tax Paid | Tax Assessment Tax Assessment Total Assessment is a certain percentage of the fair market value that is determined by local assessors to be the total taxable value of land and additions on the property. | Land | Improvement |
|---|---|---|---|---|
| 2025 | $3,776 | $226,302 | $45,000 | $181,302 |
| 2024 | $3,776 | $233,525 | $45,000 | $188,525 |
| 2023 | $4,168 | $220,190 | $0 | $0 |
| 2022 | $4,213 | $200,173 | $28,000 | $172,173 |
| 2021 | $3,801 | $158,198 | $28,000 | $130,198 |
| 2020 | $3,677 | $145,799 | $28,000 | $117,799 |
| 2019 | $3,536 | $134,283 | $15,000 | $119,283 |
| 2018 | $3,161 | $128,792 | $15,000 | $113,792 |
| 2017 | $3,099 | $125,613 | $15,000 | $110,613 |
| 2016 | $3,093 | $125,355 | $15,000 | $110,355 |
| 2014 | $2,754 | $111,505 | $0 | $0 |
Property History
| Date | Event | Price | List to Sale | Price per Sq Ft | Prior Sale |
|---|---|---|---|---|---|
| 11/07/2025 11/07/25 | For Sale | $215,000 | +13.2% | $130 / Sq Ft | |
| 11/08/2021 11/08/21 | Sold | -- | -- | -- | View Prior Sale |
| 10/21/2021 10/21/21 | For Sale | $189,900 | 0.0% | $115 / Sq Ft | |
| 09/17/2015 09/17/15 | Rented | $1,100 | 0.0% | -- | |
| 09/17/2015 09/17/15 | For Rent | $1,100 | -- | -- |
Purchase History
| Date | Type | Sale Price | Title Company |
|---|---|---|---|
| Vendors Lien | -- | Carothers Abstract & Title | |
| Vendors Lien | -- | Fct |
Mortgage History
| Date | Status | Loan Amount | Loan Type |
|---|---|---|---|
| Open | $186,558 | FHA | |
| Previous Owner | $139,450 | VA |
Source: Central Texas MLS (CTXMLS)
MLS Number: 596866
APN: 398496
- 4302 Jack Barnes Ave
- 4401 Golden Gate Dr
- 4402 Golden Gate Dr
- 5111 Bridgewood Dr
- 5515 Lions Gate Ln
- 5108 Bridle Dr
- 5201 Holster Dr
- 4611 Lookout Mountain Ln
- 5301 Lauren Lea Dr
- 3909 Brunswick Dr
- 5006 Bridgewood Dr
- 4708 Old Homestead St
- 4916 Judson Ave
- 4608 Donegal Bay Ct
- 5006 Sorcerer Ct
- 6109 Nessy Dr
- 4704 Donegal Bay Ct
- 4900 Bayer Hollow Dr
- 3802 Endicott Dr
- 6204 Taree Loop
- 5200 Lions Gate Ln
- 5515 Lions Gate Ln
- 5600 Lions Gate Ln
- 4502 Causeway Ct
- 4511 Donegal Bay Ct
- 5014 Sorcerer Ct
- 5500 Leather Dr
- 3903 Endicott Dr
- 4808 Green Meadow St
- 5102 Lauren Lea Dr Unit A
- 4900 Bayer Hollow Dr
- 4807 Golden Gate Dr
- 3802 Jack Barnes Ave
- 6202 Bridgewood Dr
- 5003 Sydney Harbour Ct
- 6609 Taree Loop
- 4908 Donegal Bay Ct
- 5103 Rimes Ranch Rd
- 3807 Flat Rock Mountain Dr
- 3505 Abraham Dr
