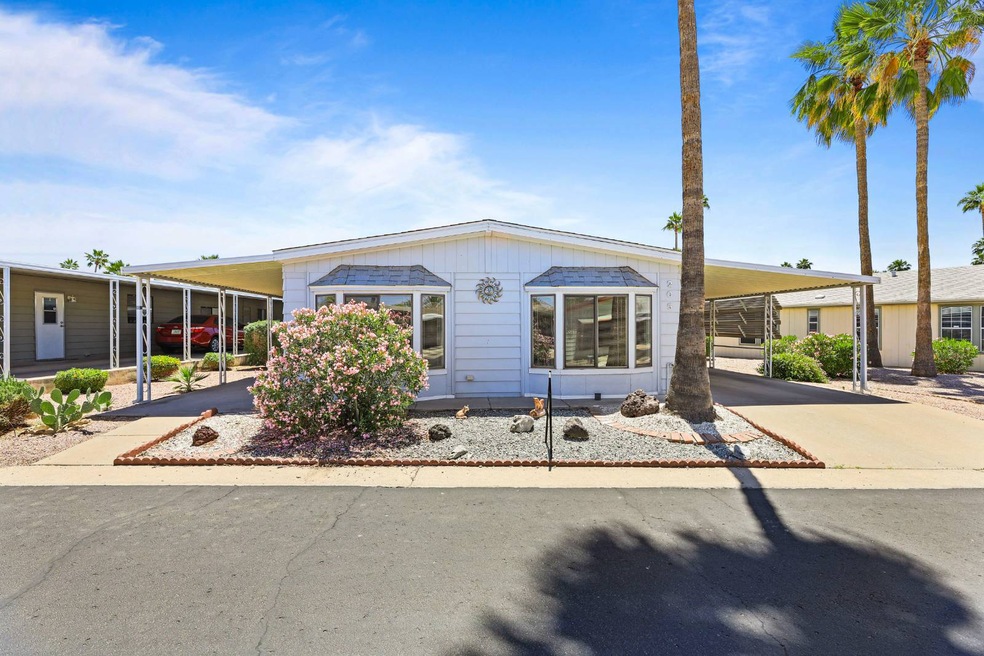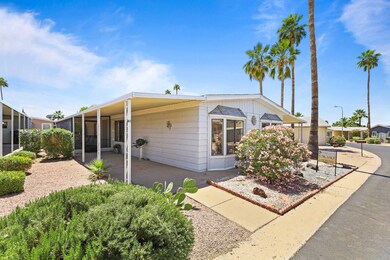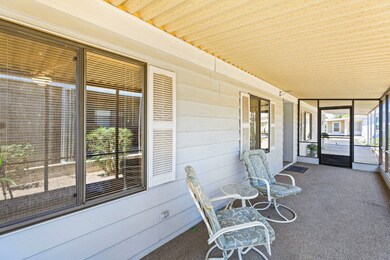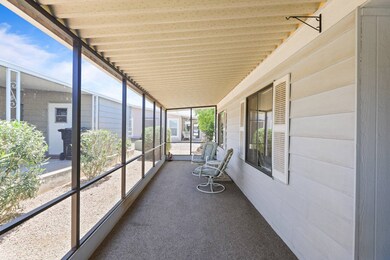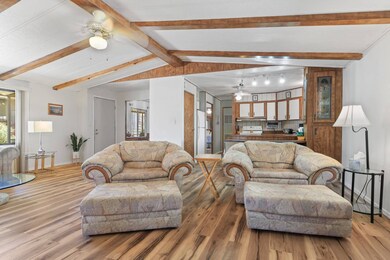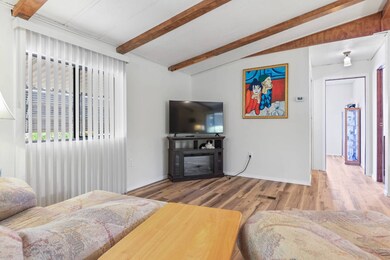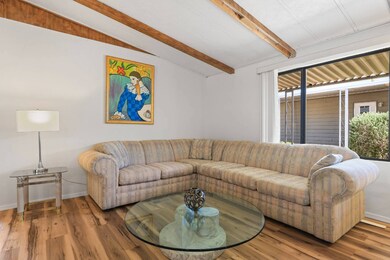Estimated payment $864/month
Highlights
- Concierge
- Active Adult
- Open Floorplan
- Fitness Center
- Gated Community
- Clubhouse
About This Home
This lovely two-bedroom, two-bathroom home with a den or home office is spacious and move in ready! The living room with vaulted ceilings and wood beams adds a lot of character to this home. The open design makes this home ideal for a family. The kitchen offers a breakfast bar for a quick bite, and the separate dining room space is ideal for an evening meal. This home has been partially remodeled; the living room, second bedroom, office and guest bathroom have new tape, textured walls, and flooring. The primary bedroom and en-suite bath are nestled in the back of the home, providing solitude. Enjoy a delightful morning or evening in the all seasons screened Arizona room. Come check out this gem! Roof-2024 |Interior Remodel-2024/2025 | W/H-2016 | A/C-2011 Experience the Thesman Lifestyle, we are an active 55 plus land lease community where luxury meets affordability. For over 40 years we have set the standard with world class amenities and year-round activities. Our community features a gated community, with a beautiful clubhouse including ballroom, library with computers and individual rooms for cards, billiards, arts & crafts and fitness center. Enjoy outdoor amenities heated pool & spa, BBQ area, pet park, sport courts for shuffleboard. Our activities director assures a full calendar of social and recreation events. Our shuttle bus makes it easy and convenient to attend sporting and special events, plus local shopping. Whether you want to relax or stay active our vibrant communities offer everything you need to enjoy life to the fullest. Start living the Thesman Lifestyle today!
Open House Schedule
-
Saturday, February 07, 202611:00 am to 3:00 pm2/7/2026 11:00:00 AM +00:002/7/2026 3:00:00 PM +00:00Add to Calendar
-
Saturday, February 21, 202611:00 am to 3:00 pm2/21/2026 11:00:00 AM +00:002/21/2026 3:00:00 PM +00:00Add to Calendar
Property Details
Home Type
- Mobile/Manufactured
Year Built
- Built in 1983
Lot Details
- Sprinkler System
- Landscaped with Trees
- Land Lease of $801
Parking
- Driveway
Home Design
- Asphalt Roof
Interior Spaces
- 1,536 Sq Ft Home
- Open Floorplan
- Furnished
- Living Room
- Dining Room
- Den
- Screened Porch
Kitchen
- Oven
- Microwave
- Dishwasher
- Disposal
Flooring
- Carpet
- Vinyl
Bedrooms and Bathrooms
- 2 Bedrooms
- En-Suite Primary Bedroom
- 2 Full Bathrooms
Laundry
- Laundry Room
- Dryer
- Washer
Outdoor Features
- Patio
- Shed
Utilities
- Forced Air Heating and Cooling System
- Water Heater
Community Details
Overview
- Active Adult
- Sunrise Village Community
Amenities
- Concierge
- Doorman
- Clubhouse
Recreation
- Fitness Center
- Community Pool
Security
- Gated Community
Map
Property History
| Date | Event | Price | List to Sale | Price per Sq Ft |
|---|---|---|---|---|
| 10/24/2025 10/24/25 | Price Changed | $137,000 | -5.5% | $89 / Sq Ft |
| 04/28/2025 04/28/25 | For Sale | $145,000 | -- | $94 / Sq Ft |
Source: My State MLS
MLS Number: 11493031
- 5402 E Mckellips Rd Unit 326
- 5402 E Mckellips Rd Unit 292
- 5402 E Mckellips Rd Unit 137
- 5402 E Mckellips Rd Unit 270
- 5402 E Mckellips Rd Unit 213
- 5402 E Mckellips Rd Unit 258
- 5402 E Mckellips Rd Unit 257
- 5402 E Mckellips Rd Unit 188
- 5402 E Mckellips Rd Unit 263
- 5402 E Mckellips Rd Unit 155
- 5402 E Mckellips Rd Unit 128
- 5402 E Mckellips Rd Unit 164
- 5402 E Mckellips Rd Unit 317
- 5402 E Mckellips Rd Unit 195
- 5415 E Mckellips Rd Unit 110
- 5415 E Mckellips Rd Unit 100
- 5415 E Mckellips Rd Unit 106
- 5445 E Mckellips Rd Unit 25
- 5445 E Mckellips Rd Unit 28
- 5445 E Mckellips Rd Unit 54
- 5415 E Mckellips Rd Unit 93
- 5415 E Mckellips Rd Unit 90
- 5415 E Mckellips Rd Unit 31
- 5415 E Mckellips Rd Unit 94
- 5415 E Mckellips Rd Unit 84
- 5415 E Mckellips Rd Unit 10
- 5450 E Mclellan Rd Unit 147
- 5450 E Mclellan Rd Unit 204
- 5450 E Mclellan Rd Unit 212
- 5450 E Mclellan Rd Unit 216
- 1739 N Sinova
- 5807 E Leonora St
- 1540 N Balboa
- 5729 E Hermosa Vista Dr
- 5909 E Julep St
- 1456 N Banning
- 1333 N Higley Rd
- 1266 N Banning
- 1444 N Recker Rd Unit 132
- 4837 E Grandview St
