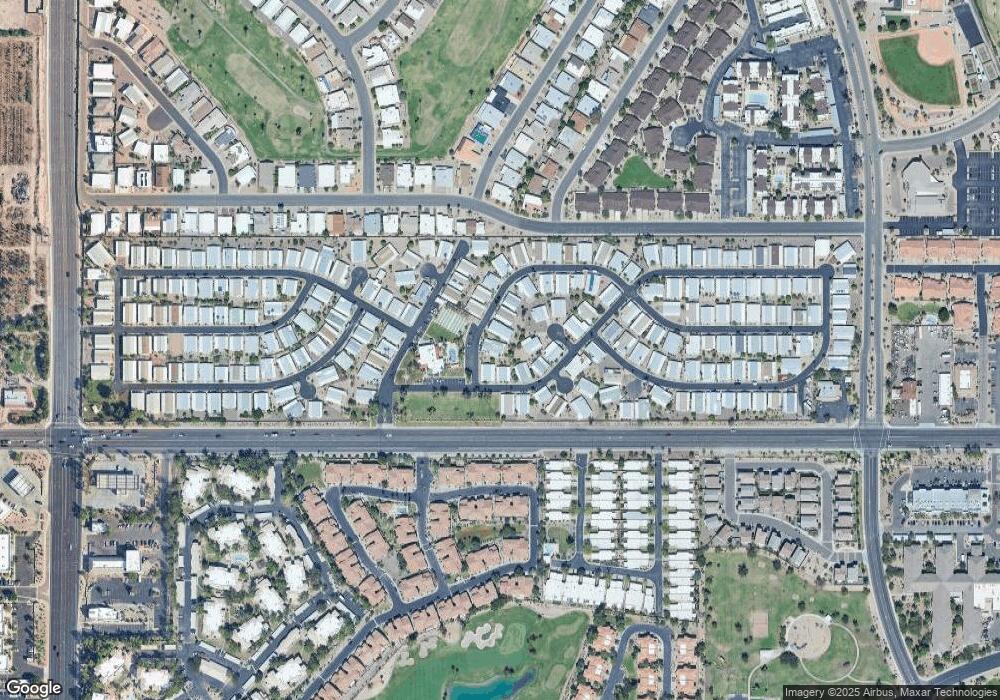--
Bed
--
Bath
--
Sq Ft
--
Built
About This Home
This home is located at 5402 E Mckellips Rd Unit 250, Mesa, AZ 85215. 5402 E Mckellips Rd Unit 250 is a home located in Maricopa County with nearby schools including Bush Elementary School, Franklin at Brimhall Elementary School, and Franklin West Elementary School.
Create a Home Valuation Report for This Property
The Home Valuation Report is an in-depth analysis detailing your home's value as well as a comparison with similar homes in the area
Map
Nearby Homes
- 5402 E Mckellips Rd Unit 326
- 5402 E Mckellips Rd Unit 292
- 5402 E Mckellips Rd Unit 137
- 5402 E Mckellips Rd Unit 270
- 5402 E Mckellips Rd Unit 213
- 5402 E Mckellips Rd Unit 258
- 5402 E Mckellips Rd Unit 205
- 5402 E Mckellips Rd Unit 257
- 5402 E Mckellips Rd Unit 188
- 5402 E Mckellips Rd Unit 155
- 5402 E Mckellips Rd Unit 128
- 5402 E Mckellips Rd Unit 164
- 5402 E Mckellips Rd Unit 317
- 5402 E Mckellips Rd Unit 195
- 5415 E Mckellips Rd Unit 110
- 5415 E Mckellips Rd Unit 100
- 5445 E Mckellips Rd Unit 25
- 5445 E Mckellips Rd Unit 28
- 5445 E Mckellips Rd Unit 54
- 5445 E Mckellips Rd Unit 23
- 5402 E Mckellips Rd Unit 129
- 5402 E Mckellips Rd Unit 111
- 5402 E Mckellips Rd Unit OFC
- 5402 E Mckellips Rd Unit 228
- 5402 E Mckellips Rd Unit 299
- 5402 E Mckellips Rd Unit 294
- 5402 E Mckellips Rd Unit 230
- 5402 E Mckellips Rd Unit 281
- 5402 E Mckellips Rd Unit 225
- 5402 E Mckellips Rd Unit 103
- 5402 E Mckellips Rd Unit 208
- 5402 E Mckellips Rd Unit 290
- 5402 E Mckellips Rd Unit 168
- 5402 E Mckellips Rd Unit 140
- 5402 E Mckellips Rd Unit 263
- 5402 E Mckellips Rd Unit 237
- 5402 E Mckellips Rd Unit 305
- 5402 E Mckellips Rd Unit 197
- 5402 E Mckellips Rd Unit 136
- 5402 E Mckellips Rd Unit 190
