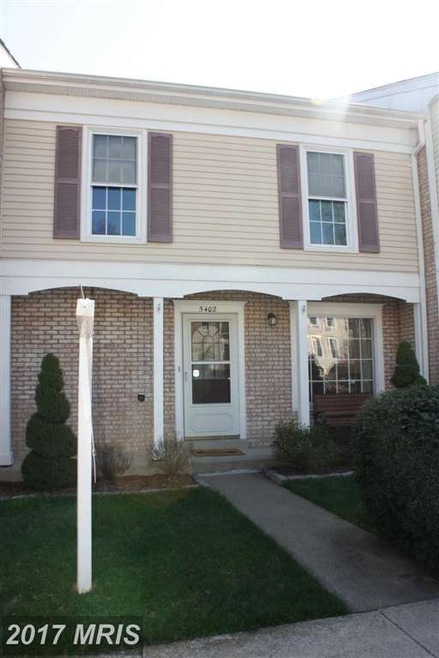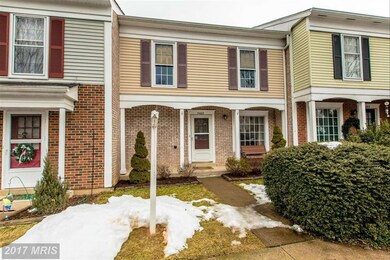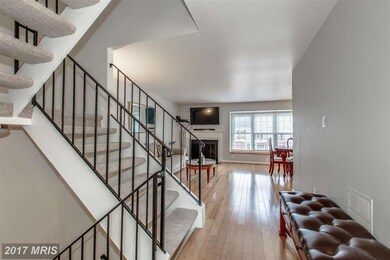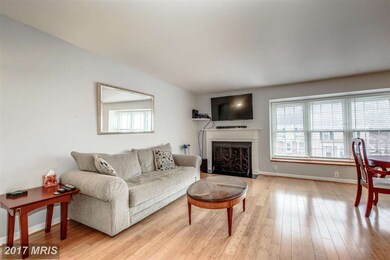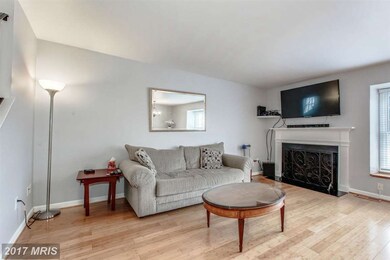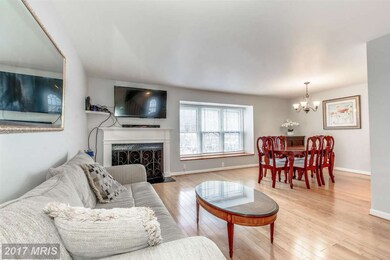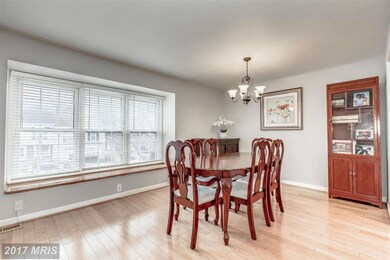
5402 Helm Ct Fairfax, VA 22032
Highlights
- Colonial Architecture
- 2 Fireplaces
- Game Room
- Laurel Ridge Elementary School Rated A-
- Upgraded Countertops
- Community Pool
About This Home
As of February 20213 bed 2/2 bath Upgraded home! Hardwood on Main Lvl*Brand new Carpet on Stairs and UL*Gorgeous Cherry Cab in Kitchen, Granite & Eat In*Formal DR & LR with Fireplace* Upper Lvl has 3 bedrooms & 2 Remodeled Baths* Attic with Stairs & Tons of Storage*Lower Lvl has huge Sliders to Paver Patio and Fenced in Yard* Second Fireplace, Storage Rm & Powder Rm! Trane HVAC '12*Close to GMU* Open Sun 3/8 1-4.
Last Agent to Sell the Property
Long & Foster Real Estate, Inc. License #0225070866 Listed on: 03/05/2015

Last Buyer's Agent
Ramona Verrico
National Realty, LLC
Townhouse Details
Home Type
- Townhome
Est. Annual Taxes
- $3,945
Year Built
- Built in 1976 | Remodeled in 2014
Lot Details
- 1,587 Sq Ft Lot
- Two or More Common Walls
- Property is in very good condition
HOA Fees
- $78 Monthly HOA Fees
Home Design
- Colonial Architecture
- Asphalt Roof
- Vinyl Siding
Interior Spaces
- Property has 3 Levels
- Crown Molding
- 2 Fireplaces
- Screen For Fireplace
- Window Treatments
- Family Room
- Dining Room
- Game Room
Kitchen
- Eat-In Kitchen
- Electric Oven or Range
- Microwave
- Dishwasher
- Upgraded Countertops
- Disposal
Bedrooms and Bathrooms
- 3 Bedrooms
- En-Suite Primary Bedroom
- 4 Bathrooms
Laundry
- Dryer
- Washer
Finished Basement
- Walk-Out Basement
- Rear Basement Entry
- Natural lighting in basement
Parking
- Parking Space Number Location: 158
- 2 Assigned Parking Spaces
Schools
- Oak View Elementary School
- Robinson Secondary Middle School
- Robinson Secondary High School
Utilities
- Central Air
- Heat Pump System
- Vented Exhaust Fan
- Electric Water Heater
Listing and Financial Details
- Home warranty included in the sale of the property
- Tax Lot 158
- Assessor Parcel Number 77-2-3- -158
Community Details
Overview
- Association fees include trash, snow removal, road maintenance, management, insurance, pool(s)
- $21 Other Monthly Fees
- Glen Cove Community
- Glen Cove Subdivision
- The community has rules related to alterations or architectural changes, commercial vehicles not allowed, no recreational vehicles, boats or trailers
Amenities
- Common Area
Recreation
- Community Playground
- Community Pool
Ownership History
Purchase Details
Purchase Details
Home Financials for this Owner
Home Financials are based on the most recent Mortgage that was taken out on this home.Purchase Details
Home Financials for this Owner
Home Financials are based on the most recent Mortgage that was taken out on this home.Purchase Details
Home Financials for this Owner
Home Financials are based on the most recent Mortgage that was taken out on this home.Purchase Details
Home Financials for this Owner
Home Financials are based on the most recent Mortgage that was taken out on this home.Similar Homes in Fairfax, VA
Home Values in the Area
Average Home Value in this Area
Purchase History
| Date | Type | Sale Price | Title Company |
|---|---|---|---|
| Gift Deed | -- | None Listed On Document | |
| Warranty Deed | $489,500 | Monument Title | |
| Warranty Deed | $489,500 | Monument Title Company | |
| Deed | $449,500 | The Settlement Group Inc | |
| Warranty Deed | $405,000 | -- | |
| Warranty Deed | $412,500 | -- |
Mortgage History
| Date | Status | Loan Amount | Loan Type |
|---|---|---|---|
| Previous Owner | $489,500 | VA | |
| Previous Owner | $449,500 | New Conventional | |
| Previous Owner | $418,365 | VA | |
| Previous Owner | $75,000 | Credit Line Revolving | |
| Previous Owner | $234,000 | New Conventional | |
| Previous Owner | $330,000 | New Conventional |
Property History
| Date | Event | Price | Change | Sq Ft Price |
|---|---|---|---|---|
| 02/16/2021 02/16/21 | Sold | $489,500 | 0.0% | $342 / Sq Ft |
| 01/15/2021 01/15/21 | For Sale | $489,500 | +8.9% | $342 / Sq Ft |
| 06/21/2019 06/21/19 | Sold | $449,500 | +1.6% | $314 / Sq Ft |
| 04/26/2019 04/26/19 | Pending | -- | -- | -- |
| 04/23/2019 04/23/19 | For Sale | $442,500 | +9.3% | $309 / Sq Ft |
| 05/29/2015 05/29/15 | Sold | $405,000 | +1.3% | $229 / Sq Ft |
| 04/20/2015 04/20/15 | Pending | -- | -- | -- |
| 04/15/2015 04/15/15 | For Sale | $399,900 | 0.0% | $226 / Sq Ft |
| 03/11/2015 03/11/15 | Pending | -- | -- | -- |
| 03/05/2015 03/05/15 | For Sale | $399,900 | -- | $226 / Sq Ft |
Tax History Compared to Growth
Tax History
| Year | Tax Paid | Tax Assessment Tax Assessment Total Assessment is a certain percentage of the fair market value that is determined by local assessors to be the total taxable value of land and additions on the property. | Land | Improvement |
|---|---|---|---|---|
| 2024 | $6,200 | $535,180 | $140,000 | $395,180 |
| 2023 | $5,903 | $539,130 | $140,000 | $399,130 |
| 2022 | $6,038 | $527,990 | $135,000 | $392,990 |
| 2021 | $698 | $472,150 | $120,000 | $352,150 |
| 2020 | $5,229 | $441,810 | $105,000 | $336,810 |
| 2019 | $4,829 | $408,050 | $100,000 | $308,050 |
| 2018 | $4,471 | $388,780 | $100,000 | $288,780 |
| 2017 | $4,266 | $367,420 | $95,000 | $272,420 |
| 2016 | $4,346 | $375,150 | $100,000 | $275,150 |
| 2015 | $4,072 | $364,880 | $100,000 | $264,880 |
| 2014 | -- | $354,260 | $92,000 | $262,260 |
Agents Affiliated with this Home
-
Bruce Buchanan
B
Seller's Agent in 2021
Bruce Buchanan
Buchanan Property Management
(703) 915-1003
11 Total Sales
-
Catherine Jouet

Buyer's Agent in 2021
Catherine Jouet
KW Metro Center
(202) 288-9524
1 in this area
100 Total Sales
-
Jordi Cappolla

Buyer Co-Listing Agent in 2021
Jordi Cappolla
KW Metro Center
(703) 509-4444
1 in this area
68 Total Sales
-
T
Seller's Agent in 2019
Tammy Cason
Century 21 New Millennium
-
Cristina Dougherty

Seller's Agent in 2015
Cristina Dougherty
Long & Foster
(703) 969-0471
3 in this area
135 Total Sales
-
R
Buyer's Agent in 2015
Ramona Verrico
National Realty, LLC
Map
Source: Bright MLS
MLS Number: 1003688705
APN: 0772-03-0158
- 5354 Anchor Ct
- 5408 Kennington Place
- 5427 Safe Harbor Ct
- 10217 Grovewood Way
- 5508 La Cross Ct
- 5516 Winford Ct
- 5322 Stonington Dr
- 5386 Abernathy Ct
- 5503 Akridge Ct
- 5415 New London Park Dr
- 10388 Hampshire Green Ave
- 5377 Laura Belle Ln
- 10338 Latney Rd
- 5209 Stonington Dr
- 10329 Zion Dr
- 10105 Commonwealth Blvd
- 5557 Hecate Ct
- 10412 Pearl St
- 5307 Richardson Dr
- 5122 Pommeroy Dr
