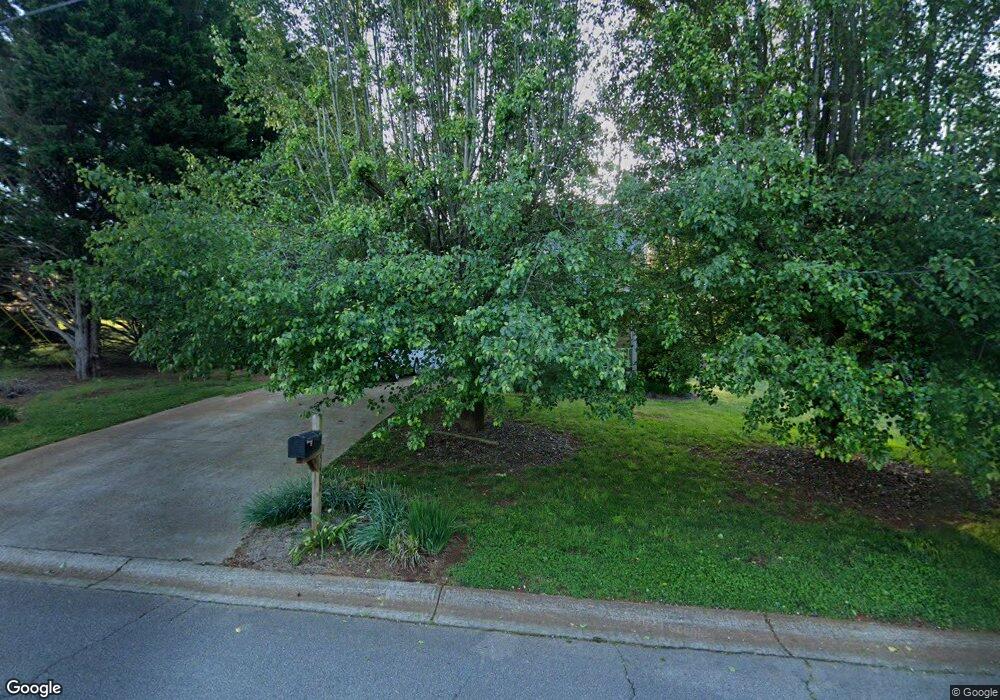5402 Hunnington Mill Dr Flowery Branch, GA 30542
Estimated Value: $357,047 - $432,000
3
Beds
3
Baths
2,016
Sq Ft
$195/Sq Ft
Est. Value
About This Home
This home is located at 5402 Hunnington Mill Dr, Flowery Branch, GA 30542 and is currently estimated at $393,262, approximately $195 per square foot. 5402 Hunnington Mill Dr is a home located in Hall County with nearby schools including Spout Springs Elementary School, Cherokee Bluff Middle School, and Cherokee Bluff High School.
Ownership History
Date
Name
Owned For
Owner Type
Purchase Details
Closed on
Mar 23, 2023
Sold by
Abernathy Kenneth Wayne
Bought by
Abernathy Glenda Kay
Current Estimated Value
Home Financials for this Owner
Home Financials are based on the most recent Mortgage that was taken out on this home.
Original Mortgage
$125,000
Outstanding Balance
$121,330
Interest Rate
6.5%
Mortgage Type
New Conventional
Estimated Equity
$271,932
Purchase Details
Closed on
Oct 31, 2007
Sold by
Abernathy Zachary Ken
Bought by
Abernathy Glenda Kay and Kenneth Wayne
Purchase Details
Closed on
Oct 1, 1997
Sold by
Abernathy Glenda K
Bought by
Abernathy Glenda K
Purchase Details
Closed on
Jan 30, 1996
Sold by
Bagwell Dev Const Co
Bought by
Abernathy Kenneth W Glenda K
Purchase Details
Closed on
Jun 1, 1995
Create a Home Valuation Report for This Property
The Home Valuation Report is an in-depth analysis detailing your home's value as well as a comparison with similar homes in the area
Home Values in the Area
Average Home Value in this Area
Purchase History
| Date | Buyer | Sale Price | Title Company |
|---|---|---|---|
| Abernathy Glenda Kay | -- | -- | |
| Abernathy Glenda Kay | -- | -- | |
| Abernathy Glenda K | -- | -- | |
| Abernathy Kenneth W Glenda K | $97,000 | -- | |
| -- | $55,500 | -- |
Source: Public Records
Mortgage History
| Date | Status | Borrower | Loan Amount |
|---|---|---|---|
| Open | Abernathy Glenda Kay | $125,000 | |
| Closed | Abernathy Kenneth W Glenda K | $0 |
Source: Public Records
Tax History Compared to Growth
Tax History
| Year | Tax Paid | Tax Assessment Tax Assessment Total Assessment is a certain percentage of the fair market value that is determined by local assessors to be the total taxable value of land and additions on the property. | Land | Improvement |
|---|---|---|---|---|
| 2024 | $1,055 | $115,520 | $16,560 | $98,960 |
| 2023 | $899 | $109,320 | $16,560 | $92,760 |
| 2022 | $969 | $96,640 | $15,920 | $80,720 |
| 2021 | $949 | $87,840 | $15,920 | $71,920 |
| 2020 | $814 | $73,120 | $9,280 | $63,840 |
| 2019 | $787 | $68,560 | $9,280 | $59,280 |
| 2018 | $737 | $61,840 | $9,280 | $52,560 |
| 2017 | $642 | $55,720 | $9,280 | $46,440 |
| 2016 | $493 | $44,200 | $7,920 | $36,280 |
| 2015 | $372 | $30,044 | $6,560 | $23,484 |
| 2014 | $372 | $30,044 | $6,560 | $23,484 |
Source: Public Records
Map
Nearby Homes
- 5311 Redfield Way
- 5421 Hunnington Mill Dr
- 5309 Rushing Creek Way
- 5305 Mulberry Bend Ct
- 5501 Tory Way
- 7317 Yewtree Dr
- 7272 Millbrae Walk
- 7264 Millbrae Walk
- 7259 Millbrae Walk
- 7272 Millbrae Walk Unit 102
- 7259 Millbrae Walk Unit 105
- 7252 Millbrae Walk
- 7248 Millbrae Walk
- 7252 Millbrae Walk Unit 97
- 7239 Millbrae Walk
- 7236 Millbrae Walk
- 5278 Mulberry Creek Way
- 5282 Mulberry Creek Way Unit LOT 96
- 5282 Mulberry Creek Way
- 5257 Mulberry Creek Way
- 5406 Hunnington Mill Dr
- 5371 Redfield Way
- 5401 Hunnington Mill Dr
- 0 Redfield Way Unit 7121112
- 5361 Redfield Way
- 5411 Redfield Way
- 5351 Redfield Way
- 5410 Hunnington Mill Dr
- 5422 Union Cir
- 5415 Redfield Way
- 5404 Union Cir
- 5408 Redfield Way
- 5341 Redfield Way
- 5370 Redfield Way
- 5354 Union Cir
- 5421 Redfield Way
- 5414 Hunnington Mill Dr
- 5331 Redfield Way
- 5350 Redfield Way
- 5413 Hunnington Mill Dr
