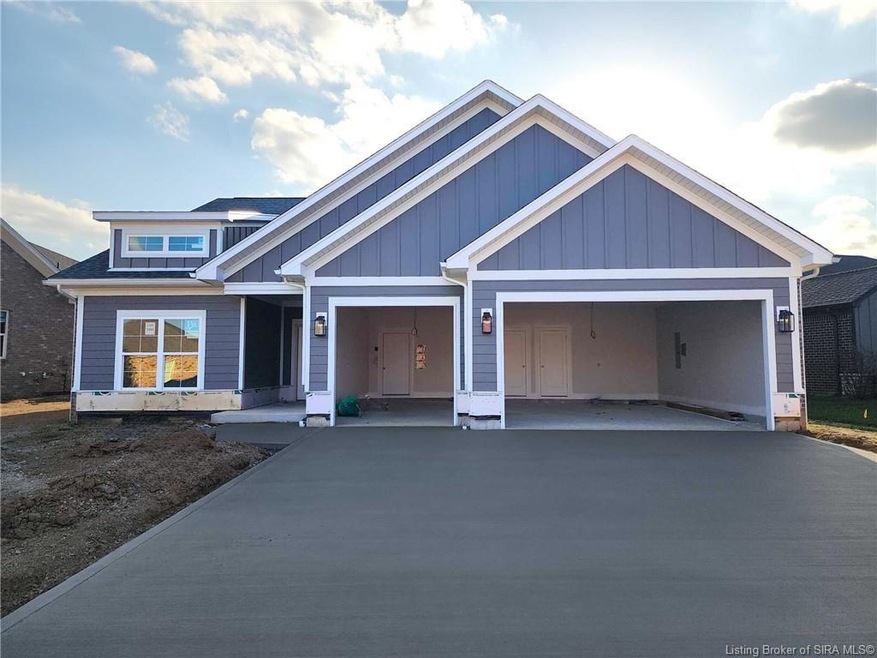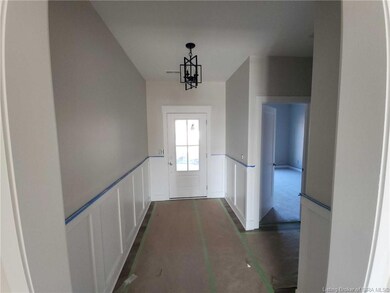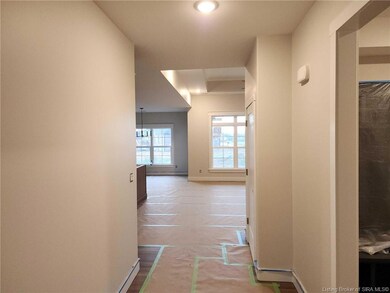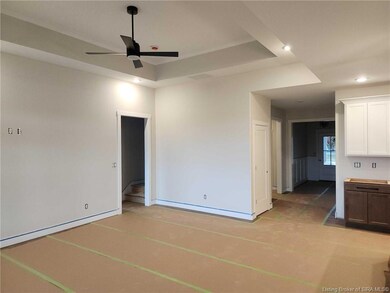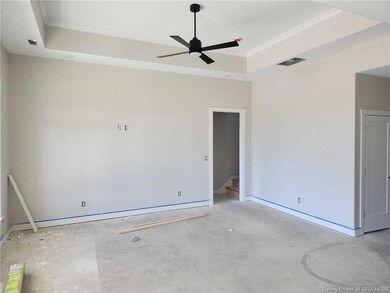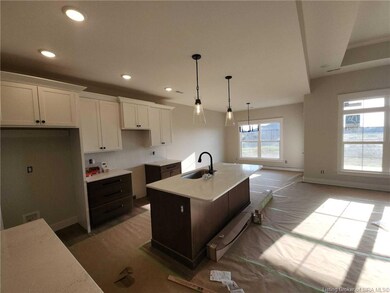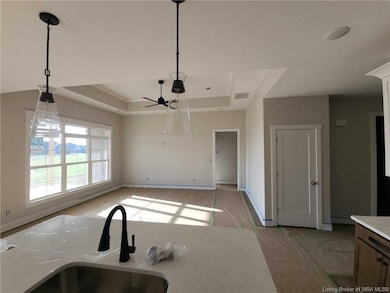5402 Melbourne Dr Unit Lot 1503 Charlestown, IN 47111
Estimated payment $2,737/month
Highlights
- Under Construction
- Park or Greenbelt View
- First Floor Utility Room
- Open Floorplan
- Covered Patio or Porch
- Thermal Windows
About This Home
Open Sundays, 2-4 p.m. The Windsor II Plan at Hawthorn Glen – spacious, stylish, and smartly designed. Experience the perfect blend of elegance and functionality in this beautifully crafted home by Discovery Builders, featuring a 3-car attached garage and thoughtfully designed living spaces. This home features 4 Bedrooms and 3 Full Baths, offering comfort and flexibility for families of all sizes. Open-concept kitchen & great room with a soaring 10' coffered ceiling and triple windows with transoms that flood the space with natural light. The gourmet kitchen offers a large island bar for serving and seating (3), plus a generous daily dining area that easily accommodates seating for 6. The owner’s suite includes a Walk-in Shower, double vanity, and an expansive walk-in closet. Energy-Efficient Spray Foam Wall Insulation for year-round comfort. Covered Patio/Deck perfect for outdoor relaxation and entertaining. Come see why so many buyers are making the move to Discovery Builders—where you'll find Better Design, Larger Rooms, and Higher Quality Finishes in every home. Buyer should confirm all details, features, and specifications. Sq ft & rm sz approx. Learn more at DiscoveryBuilders.net #DiscoveryBuilders
Listing Agent
Schuler Bauer Real Estate Services ERA Powered (N License #RB14014626 Listed on: 07/16/2025
Open House Schedule
-
Sunday, November 23, 20252:00 to 4:00 pm11/23/2025 2:00:00 PM +00:0011/23/2025 4:00:00 PM +00:00Add to Calendar
-
Sunday, November 30, 20252:00 to 4:00 pm11/30/2025 2:00:00 PM +00:0011/30/2025 4:00:00 PM +00:00Add to Calendar
Home Details
Home Type
- Single Family
Year Built
- Built in 2025 | Under Construction
Lot Details
- 7,841 Sq Ft Lot
- Street terminates at a dead end
HOA Fees
- $42 Monthly HOA Fees
Parking
- 3 Car Attached Garage
- Front Facing Garage
- Garage Door Opener
- Driveway
- Off-Street Parking
Home Design
- Slab Foundation
- Frame Construction
- Stone Exterior Construction
- Hardboard
Interior Spaces
- 2,264 Sq Ft Home
- 1.5-Story Property
- Open Floorplan
- Ceiling Fan
- Thermal Windows
- Entrance Foyer
- Family Room
- First Floor Utility Room
- Park or Greenbelt Views
Kitchen
- Eat-In Kitchen
- Oven or Range
- Microwave
- Dishwasher
- Kitchen Island
- Disposal
Bedrooms and Bathrooms
- 4 Bedrooms
- Split Bedroom Floorplan
- Walk-In Closet
- 3 Full Bathrooms
Outdoor Features
- Covered Patio or Porch
Utilities
- Forced Air Heating and Cooling System
- Gas Available
- Electric Water Heater
- Cable TV Available
Listing and Financial Details
- Home warranty included in the sale of the property
- Assessor Parcel Number New or Under Construction
Map
Home Values in the Area
Average Home Value in this Area
Property History
| Date | Event | Price | List to Sale | Price per Sq Ft |
|---|---|---|---|---|
| 07/16/2025 07/16/25 | For Sale | $429,900 | -- | $190 / Sq Ft |
Source: Southern Indiana REALTORS® Association
MLS Number: 202509575
- 5404 Melbourne Dr Unit Lot 1502
- 5011 Bolton Dr Unit LOT 1606
- 5207 Hampton Ct Unit Lot 1515
- 5205 Hampton Ct Unit Lot 1514
- 5203 Hampton Ct Unit Lot 1513
- 5201 Hampton Ct Unit Lot 1512
- 0 Juniper Ridge Dr Unit 2025010719
- 5903 Juniper Ridge (3 Sv) Dr
- 5903 Juniper Ridge (3 Sv) Drive Dr
- 5805 Ray's (6sv) Ct
- 6004 Red Berry Juniper Dr
- 6002 Red Berry Juniper Dr
- 6013 Red Berry Juniper Dr
- 6208 Kamer Ct
- 8220 Crescent Cove
- 8222 Crescent Cove
- Jensen Plan at Silver Creek Meadows - Maple Street Collection
- Yosemite Plan at Silver Creek Meadows - Maple Street Collection
- Danville Plan at Silver Creek Meadows - Maple Street Collection
- Breckenridge Plan at Silver Creek Meadows - Maple Street Collection
- 620 W Utica St Unit 2
- 1721 Allentown Rd
- 5201 W River Ridge Pkwy
- 9007 Hardy Way
- 8635 Highway 60
- 328 Clark Rd
- 7722 Old State Road 60
- 118 Clark Rd
- 8500 Westmont Building A Dr Unit 368
- 8500 Westmont Dr
- 7307 Meyer Loop
- 7000 Lake Dr
- 407 Pike St
- 760 Main St
- 11548 Independence Way
- 1155 Highway 62
- 3000 Harmony Ln
- 3421 Morgan Trail
- 3610 Alannah Gardens Ct
- 3900 Armstrong Ct
