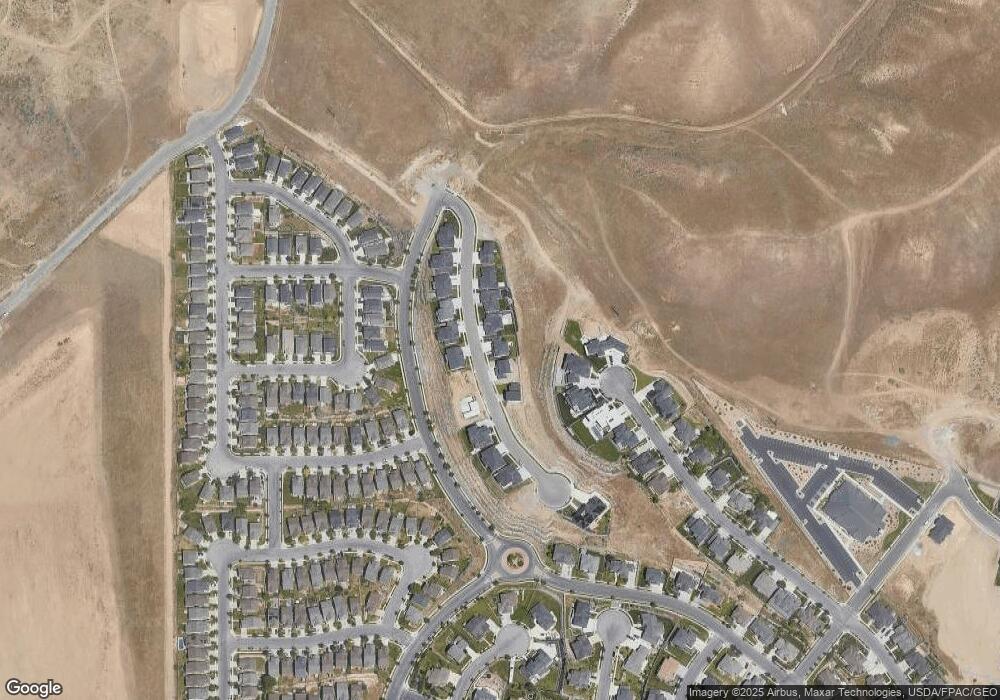Estimated Value: $856,000 - $947,000
6
Beds
4
Baths
3,597
Sq Ft
$249/Sq Ft
Est. Value
About This Home
This home is located at 5402 N Meadow Lark Ln, Lehi, UT 84043 and is currently estimated at $896,264, approximately $249 per square foot. 5402 N Meadow Lark Ln is a home located in Utah County with nearby schools including Traverse Mountain Elementary School, Skyridge High School, and Ignite Entrepreneurship Academy.
Ownership History
Date
Name
Owned For
Owner Type
Purchase Details
Closed on
Jun 23, 2023
Sold by
Sanchez-Bonilla Carlos G
Bought by
Sanchez-Bonilla Carlos G and Sanchez Dana G
Current Estimated Value
Home Financials for this Owner
Home Financials are based on the most recent Mortgage that was taken out on this home.
Original Mortgage
$150,000
Outstanding Balance
$124,054
Interest Rate
6.39%
Mortgage Type
Balloon
Estimated Equity
$772,210
Purchase Details
Closed on
Jan 27, 2022
Sold by
Sanchez Carlos G
Bought by
Sanchez Carlos G and Sanchez Dana G
Home Financials for this Owner
Home Financials are based on the most recent Mortgage that was taken out on this home.
Original Mortgage
$150,000
Interest Rate
3.22%
Mortgage Type
Credit Line Revolving
Purchase Details
Closed on
Jan 6, 2022
Sold by
Rockwell Estates Tm Llc
Bought by
X3 Holdings Llc
Home Financials for this Owner
Home Financials are based on the most recent Mortgage that was taken out on this home.
Original Mortgage
$150,000
Interest Rate
3.22%
Mortgage Type
Credit Line Revolving
Purchase Details
Closed on
Jul 14, 2020
Sold by
X3 Holdings Llc
Bought by
Sanchez Carlos G
Home Financials for this Owner
Home Financials are based on the most recent Mortgage that was taken out on this home.
Original Mortgage
$489,600
Interest Rate
3.1%
Mortgage Type
FHA
Purchase Details
Closed on
Oct 11, 2019
Sold by
Rockwell Estates Llc
Bought by
X3 L Holdings Llc
Home Financials for this Owner
Home Financials are based on the most recent Mortgage that was taken out on this home.
Original Mortgage
$420,476
Interest Rate
3.5%
Mortgage Type
Construction
Create a Home Valuation Report for This Property
The Home Valuation Report is an in-depth analysis detailing your home's value as well as a comparison with similar homes in the area
Home Values in the Area
Average Home Value in this Area
Purchase History
| Date | Buyer | Sale Price | Title Company |
|---|---|---|---|
| Sanchez-Bonilla Carlos G | -- | Meridian Title Company | |
| Sanchez-Bonilla Carlos G | -- | Meridian Title Company | |
| Sanchez Carlos G | -- | First American Title | |
| Sanchez Carlos G | -- | First American Title | |
| X3 Holdings Llc | -- | Metro National Title | |
| Sanchez Carlos G | -- | Metro National Title Assc | |
| Sanchez Carlos G | -- | Metro National Title | |
| X3 L Holdings Llc | -- | Metro National Title |
Source: Public Records
Mortgage History
| Date | Status | Borrower | Loan Amount |
|---|---|---|---|
| Open | Sanchez-Bonilla Carlos G | $150,000 | |
| Previous Owner | Sanchez Carlos G | $150,000 | |
| Previous Owner | Sanchez Carlos G | $489,600 | |
| Previous Owner | X3 L Holdings Llc | $420,476 |
Source: Public Records
Tax History Compared to Growth
Tax History
| Year | Tax Paid | Tax Assessment Tax Assessment Total Assessment is a certain percentage of the fair market value that is determined by local assessors to be the total taxable value of land and additions on the property. | Land | Improvement |
|---|---|---|---|---|
| 2025 | $3,537 | $475,145 | $209,000 | $654,900 |
| 2024 | $3,537 | $413,875 | $0 | $0 |
| 2023 | $3,261 | $414,370 | $0 | $0 |
| 2022 | $3,019 | $371,855 | $0 | $0 |
| 2021 | $3,042 | $566,600 | $143,300 | $423,300 |
| 2020 | $1,311 | $132,700 | $132,700 | $0 |
| 2019 | $1,338 | $140,800 | $140,800 | $0 |
| 2018 | $1,382 | $137,500 | $137,500 | $0 |
Source: Public Records
Map
Nearby Homes
- 5381 N Eagles View Dr
- 2780 Fox Hunters Loop
- 5217 N Fox Hollow Way
- 5183 Fox Hollow Way
- 2304 W Northridge Dr
- Vistas Townhomes (Unita) Plan at Vistas Townhomes in Lehi - Vistas Townhomes
- Vistas Townhome (Wasatch) Plan at Vistas Townhomes in Lehi - Vistas Townhomes
- 5047 N Larkwood Ln
- 2278 W Granite Arch Way
- 6197 N Fox Rd
- 4901 N Eagle Nest Ln
- 5034 N Marble Fox Way
- 4923 N Marble Fox Way Unit 124
- 4852 N Arctic Fox Cir
- 5372 N Lookout Cove Unit 117
- 5554 N Fox Canyon Rd
- 4665 N Stonehaven Loop
- 5591 N Valley View Rd
- 4685 N Pheasant Ridge Trail
- 5502 N Valley View Rd
- 5402 N Meadow Lark Ln Unit 17
- 5402 N Meadowlark Ln Unit 17
- 5414 N Meadowlark Ln Unit 18
- 5386 N Meadowlark Ln Unit LOT 16
- 5386 N Meadowlark Ln Unit LOT 16
- 5428 N Meadowlark Ln Unit 19
- 5372 N Meadowlark Ln Unit 15
- 5372 N Meadow Lark Ln
- 5372 N Meadow Lark Ln Unit 15
- 5372 N Meadow Lark Ln
- 5399 N Meadowlark Ln Unit 6
- 5399 N Meadowlark Ln Unit 6
- 5399 N Meadow Lark Ln Unit 6
- 5413 N Meadowlark Ln Unit LOT 5
- 5413 N Meadow Lark Ln
- 5385 N Meadowlark Ln Unit 7
- 5385 N Meadowlark Ln Unit LOT 7
- 5385 N Meadow Lark Ln
- 5385 N Meadow Lark Ln Unit 7
- 5444 N Meadow Lark Ln
