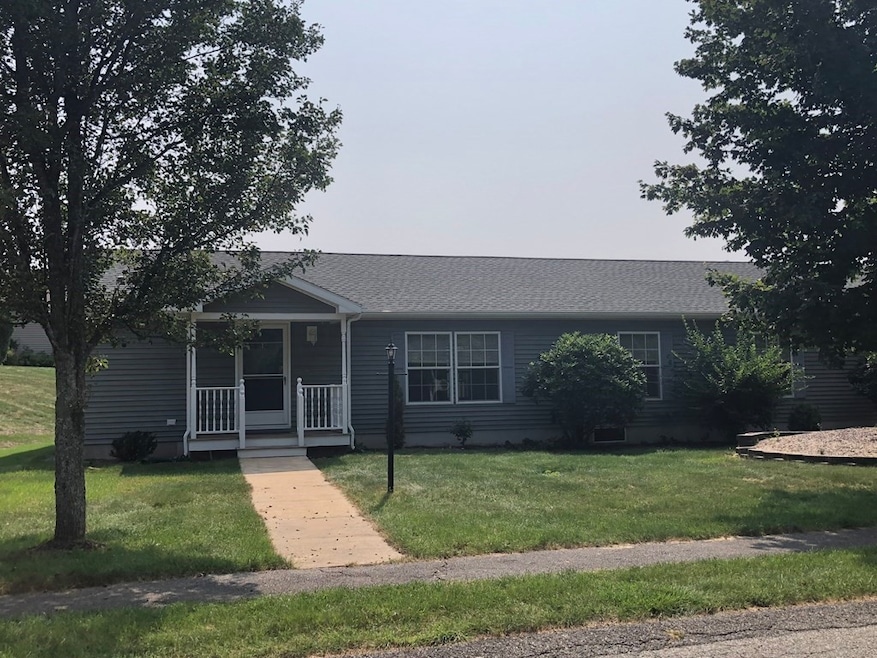
5402 Oak Point Dr Middleborough, MA 02346
Highlights
- Spa
- Covered Deck
- Cathedral Ceiling
- Senior Community
- Ranch Style House
- Corner Lot
About This Home
As of April 2025Newly remodeled Oak Point!! one of the larger homes in Oak Point, 1890 sq. ft. Three bedroom, two full bath ranch with with a one car garage. Newer roof, new: a/c condenser, new water heater, new luxury vinyl planking, new quartz counters in the kitchen with maple cabinets, new double sink vanity in large main bath with soaking tub and separate shower, walk-in closet, formal dining room could also be used as a den or office. All new stainless steel appliances in kitchen, and washer and dryer included. Foyer with coat closet. Loads of storage. Senior living at it's best. Listing agent is owner. Schedule through listing agent only. HOA fee includes landscaping, trash removal, snow removal, sewer, and there are NO REAL ESTATE TAXES.
Home Details
Home Type
- Single Family
Year Built
- Built in 2001
Lot Details
- Property fronts a private road
- Private Streets
- Corner Lot
- Level Lot
- Sprinkler System
HOA Fees
- $895 Monthly HOA Fees
Parking
- 1 Car Attached Garage
- Side Facing Garage
- Garage Door Opener
- Driveway
- Open Parking
- Off-Street Parking
Home Design
- Manufactured Home on a slab
- Ranch Style House
- Shingle Roof
- Modular or Manufactured Materials
Interior Spaces
- 1,890 Sq Ft Home
- Crown Molding
- Cathedral Ceiling
- Ceiling Fan
- Insulated Windows
- Entrance Foyer
- Storm Doors
Kitchen
- Range with Range Hood
- Plumbed For Ice Maker
- Dishwasher
- Stainless Steel Appliances
- Kitchen Island
- Solid Surface Countertops
- Disposal
Flooring
- Wall to Wall Carpet
- Vinyl
Bedrooms and Bathrooms
- 3 Bedrooms
- Walk-In Closet
- 2 Full Bathrooms
- Dual Vanity Sinks in Primary Bathroom
- Bathtub with Shower
- Separate Shower
Laundry
- Laundry on main level
- Dryer
- Washer
Eco-Friendly Details
- Energy-Efficient Thermostat
Outdoor Features
- Spa
- Covered Deck
- Covered patio or porch
Utilities
- Forced Air Heating and Cooling System
- 1 Cooling Zone
- 1 Heating Zone
- Heating System Uses Natural Gas
- 220 Volts
- 200+ Amp Service
- Electric Water Heater
- Private Sewer
- High Speed Internet
Community Details
Overview
- Senior Community
- Oak Point Subdivision
Recreation
- Community Pool
Similar Homes in the area
Home Values in the Area
Average Home Value in this Area
Property History
| Date | Event | Price | Change | Sq Ft Price |
|---|---|---|---|---|
| 04/11/2025 04/11/25 | Sold | $369,000 | -1.6% | $195 / Sq Ft |
| 10/17/2023 10/17/23 | Pending | -- | -- | -- |
| 10/06/2023 10/06/23 | Price Changed | $374,900 | -1.3% | $198 / Sq Ft |
| 09/06/2023 09/06/23 | For Sale | $379,900 | +38.1% | $201 / Sq Ft |
| 08/16/2023 08/16/23 | Sold | $275,000 | -19.1% | $146 / Sq Ft |
| 08/07/2023 08/07/23 | Pending | -- | -- | -- |
| 07/22/2023 07/22/23 | Price Changed | $339,900 | -2.9% | $180 / Sq Ft |
| 06/16/2023 06/16/23 | For Sale | $350,000 | 0.0% | $185 / Sq Ft |
| 05/28/2023 05/28/23 | Pending | -- | -- | -- |
| 05/25/2023 05/25/23 | For Sale | $350,000 | -- | $185 / Sq Ft |
Tax History Compared to Growth
Agents Affiliated with this Home
-
P
Seller's Agent in 2025
Peter Veneto
Diamond Realty
-
M
Seller's Agent in 2023
Martin Desjardins
Desjardins Real Estate
Map
Source: MLS Property Information Network (MLS PIN)
MLS Number: 73155952
- 1705 Pheasant Ln Unit 1705PHE
- 1903 Pheasant Ln Unit 1903PHE
- 3402 Pheasant Ln Unit 3402PHE
- 1503 Green St Unit 1503GRE
- 3008 Simmons Rd
- 6804 Island Dr Unit 6804ISL
- 408 Simmons Rd
- 105 Plain St
- 111 Plain St
- 117 Plain St
- Lot 000 Summer St
- 85 Thompson St
- 67 Thompson St
- 61 Thompson St
- 55 Thompson St
- 0 Thompson St
- Lot B Thompson St
- Lot A Thompson St
- 272 Everett St
- 9 Woloski Park






