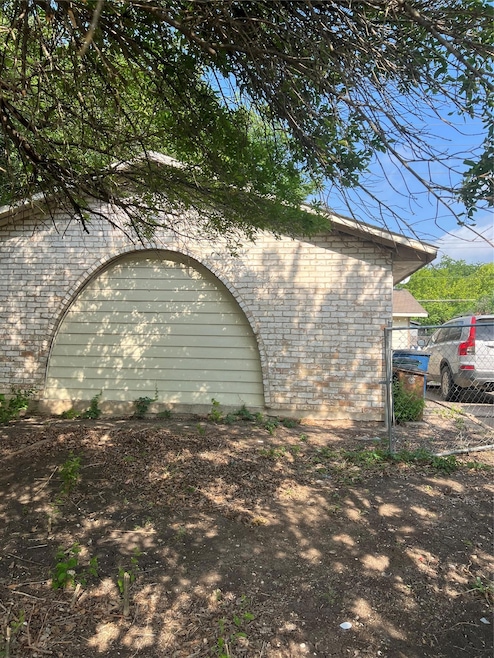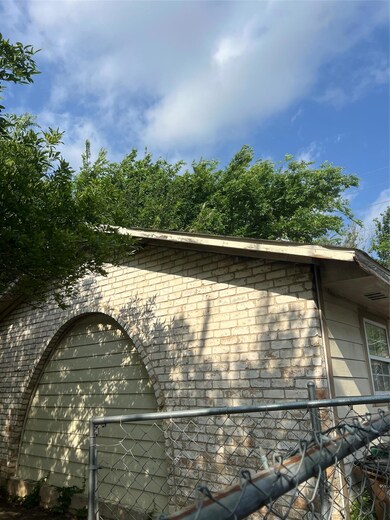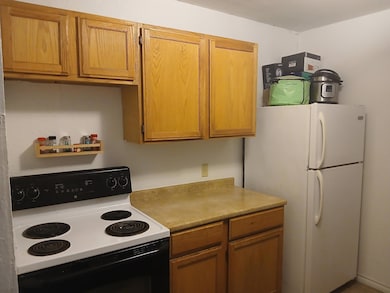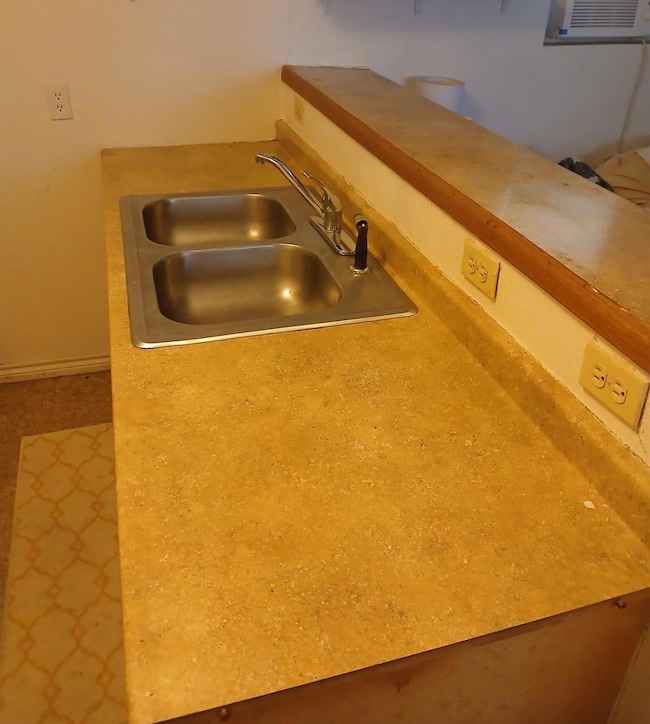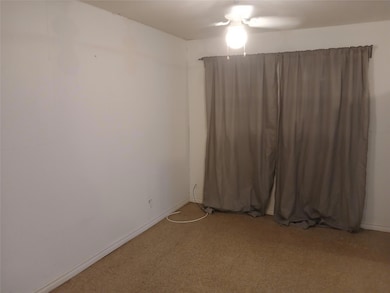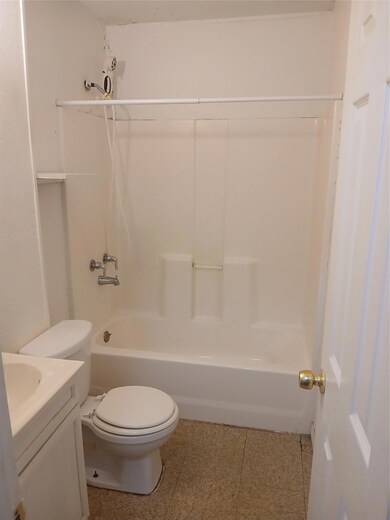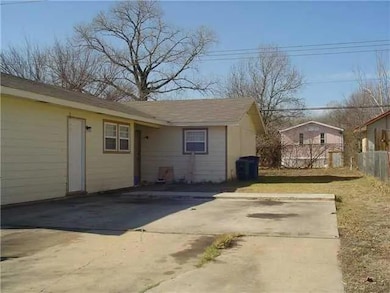5402 Ponciana Dr Unit A Austin, TX 78744
Franklin Park Neighborhood
2
Beds
1
Bath
816
Sq Ft
7,427
Sq Ft Lot
Highlights
- Private Yard
- Breakfast Bar
- Central Heating and Cooling System
- No HOA
- 1-Story Property
- 5-minute walk to Ponciana Neighborhood Park
About This Home
Front unit with fenced yard. No Common Walls. Utility rooms between units. Renter's Insurance required. Owner managed. 2 private off-street parking spaces, ceiling fans., storage. Located conveniently close to IH 35, Downtown.
Listing Agent
Kadish Properties Brokerage Phone: (512) 422-2488 License #0372090 Listed on: 04/30/2025
Property Details
Home Type
- Multi-Family
Est. Annual Taxes
- $7,249
Year Built
- Built in 1971
Lot Details
- 7,427 Sq Ft Lot
- West Facing Home
- Private Yard
Home Design
- Duplex
- Slab Foundation
Interior Spaces
- 816 Sq Ft Home
- 1-Story Property
- Vinyl Flooring
Kitchen
- Breakfast Bar
- Free-Standing Gas Oven
Bedrooms and Bathrooms
- 2 Main Level Bedrooms
- 1 Full Bathroom
Home Security
- Carbon Monoxide Detectors
- Fire and Smoke Detector
Parking
- 1 Parking Space
- Off-Street Parking
Schools
- Houston Elementary School
- Mendez Middle School
- Travis High School
Utilities
- Central Heating and Cooling System
- Natural Gas Connected
Listing and Financial Details
- Security Deposit $600
- Tenant pays for all utilities, cable TV, electricity, gas, hot water, internet, sewer, telephone, trash collection, water
- 12 Month Lease Term
- $65 Application Fee
- Assessor Parcel Number 04180104160000
- Tax Block I
Community Details
Overview
- No Home Owners Association
- 2 Units
- Peppertree Park Sec 01 Subdivision
Pet Policy
- Pet Deposit $350
- Small pets allowed
Map
Source: Unlock MLS (Austin Board of REALTORS®)
MLS Number: 1160572
APN: 329635
Nearby Homes
- 2106 Ponciana Loop
- 2201 Tallow Ct
- 5617 Tallow Tree Dr
- 2013 E Stassney Ln
- 3433 E Stassney Ln
- 2522 Chaparral Trail
- 6200 Wagon Bend
- 301 E Stassney Ln
- 4503 E Stassney Ln
- 5314 Presidio Rd
- 4407 Dovewood Dr
- 5125 Fort Clark Dr
- 5307 Presidio Rd
- 4502 Eric Cir
- 4402 Dove Springs Dr
- 5301 Presidio Rd
- 4608 E Village Ct
- 5305 Woodland Oaks Ct
- 5704 Creekbranch Cove
- 4800 E Stassney Ln
- 5505 Tallow Tree Dr
- 2003 Conestoga Trail Unit B
- 1800 E Stassney Ln
- 4903 Merritt Dr Unit C
- 4903 Merritt Dr Unit D
- 2202 Donahue Ln Unit B
- 1700 Teri Rd
- 2405 Teri Rd
- 2400 Village Walk
- 4405 Teri Rd Unit A
- 903-911 Battle Bend Blvd
- 5614 Palo Blanco Ln
- 5321 Presidio Rd
- 4504 W Village Ct
- 4505 Teri Rd Unit b
- 705 Battle Bend Blvd
- 4412 Dovemeadow Dr
- 6307 Bluff Springs Rd
- 2302 E William Cannon Dr
- 709 Colonial Park Blvd Unit ID1314614P
