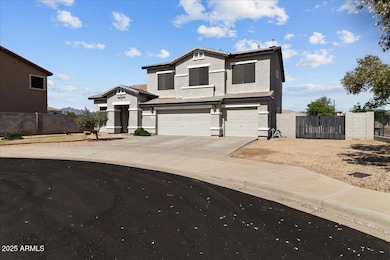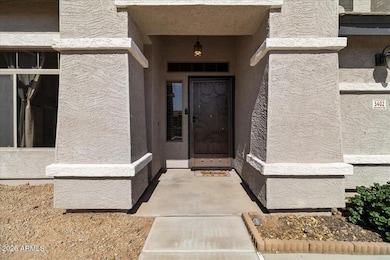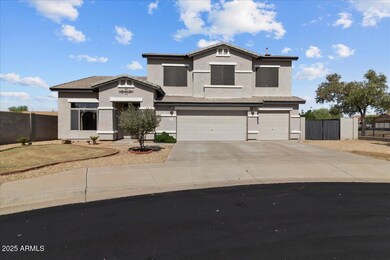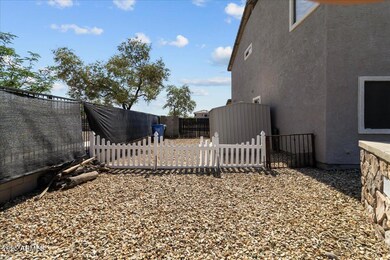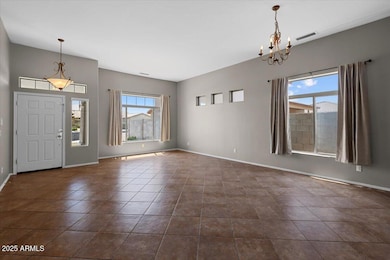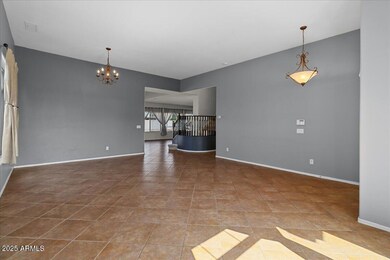
5402 S 54th Ln Laveen, AZ 85339
Laveen NeighborhoodHighlights
- RV Gated
- Corner Lot
- Covered Patio or Porch
- Phoenix Coding Academy Rated A
- Granite Countertops
- Cul-De-Sac
About This Home
As of June 2025This is the opportunity you've been waiting for — freshly painted, professionally deep-cleaned, and ready for immediate move-in. Tucked at the end of a peaceful cul-de-sac, this beautifully crafted 5-bedroom, 2.75-bathroom home offers the perfect blend of privacy, space, and comfort, with breathtaking mountain views from the upstairs windows. Step inside to soaring high ceilings and a welcoming, open-concept layout that makes everyday living feel effortless. The heart of the home features a spacious, light-filled living area and a chef's kitchen outfitted with stainless steel appliances, a gas stove, abundant storage, and a large island perfect for prepping, gathering, or casual meals. Upstairs, your private retreat awaits. The expansive primary suite includes a large walk-in closet, dual vanities, a soaking tub, and a glass-enclosed shower-ideal for winding down after a busy day. Enjoy Arizona's best right outside your door with gorgeous sunset views, walking and biking trails, and greenbelt access just steps away. Located near parks, top-rated schools, dining, shopping, and with easy access to major highways, this home truly offers the perfect balance of serenity and convenience. Don't miss your chance to own a move-in-ready gem in one of the most desirable neighborhoods!
Home Details
Home Type
- Single Family
Est. Annual Taxes
- $2,840
Year Built
- Built in 2006
Lot Details
- 9,802 Sq Ft Lot
- Cul-De-Sac
- Desert faces the front and back of the property
- Wrought Iron Fence
- Block Wall Fence
- Corner Lot
- Front and Back Yard Sprinklers
- Sprinklers on Timer
- Grass Covered Lot
HOA Fees
- $85 Monthly HOA Fees
Parking
- 3 Car Garage
- Garage Door Opener
- RV Gated
Home Design
- Wood Frame Construction
- Tile Roof
- Stucco
Interior Spaces
- 3,024 Sq Ft Home
- 2-Story Property
- Ceiling height of 9 feet or more
- Ceiling Fan
- Double Pane Windows
- Washer and Dryer Hookup
Kitchen
- Eat-In Kitchen
- Breakfast Bar
- Built-In Microwave
- Kitchen Island
- Granite Countertops
Flooring
- Carpet
- Tile
Bedrooms and Bathrooms
- 5 Bedrooms
- Primary Bathroom is a Full Bathroom
- 3 Bathrooms
- Dual Vanity Sinks in Primary Bathroom
- Bathtub With Separate Shower Stall
Outdoor Features
- Covered Patio or Porch
- Built-In Barbecue
Schools
- Vista Del Sur Accelerated Elementary School
- Trailside Point Performing Arts Academy Middle School
- Betty Fairfax High School
Utilities
- Central Air
- Heating System Uses Natural Gas
- High Speed Internet
- Cable TV Available
Listing and Financial Details
- Tax Lot 160
- Assessor Parcel Number 104-74-506
Community Details
Overview
- Association fees include ground maintenance
- River Walk Villages Association, Phone Number (602) 437-4777
- Built by Elliott
- River Walk Villages Phase 2B Subdivision
Recreation
- Community Playground
- Bike Trail
Ownership History
Purchase Details
Home Financials for this Owner
Home Financials are based on the most recent Mortgage that was taken out on this home.Purchase Details
Home Financials for this Owner
Home Financials are based on the most recent Mortgage that was taken out on this home.Purchase Details
Purchase Details
Home Financials for this Owner
Home Financials are based on the most recent Mortgage that was taken out on this home.Purchase Details
Home Financials for this Owner
Home Financials are based on the most recent Mortgage that was taken out on this home.Purchase Details
Home Financials for this Owner
Home Financials are based on the most recent Mortgage that was taken out on this home.Purchase Details
Purchase Details
Home Financials for this Owner
Home Financials are based on the most recent Mortgage that was taken out on this home.Purchase Details
Home Financials for this Owner
Home Financials are based on the most recent Mortgage that was taken out on this home.Similar Homes in Laveen, AZ
Home Values in the Area
Average Home Value in this Area
Purchase History
| Date | Type | Sale Price | Title Company |
|---|---|---|---|
| Warranty Deed | $475,000 | Landmark Title | |
| Warranty Deed | -- | Driggs Title Agency Inc | |
| Interfamily Deed Transfer | -- | None Available | |
| Interfamily Deed Transfer | -- | Driggs Title Agency Inc | |
| Warranty Deed | $225,000 | Driggs Title Agency Inc | |
| Special Warranty Deed | $145,000 | First American Title Ins Co | |
| Trustee Deed | $132,750 | First American Title | |
| Interfamily Deed Transfer | -- | Stewart Title & Trust Of Pho | |
| Warranty Deed | $371,920 | Stewart Title & Trust Of Pho | |
| Special Warranty Deed | -- | Stewart Title & Trust Of Pho |
Mortgage History
| Date | Status | Loan Amount | Loan Type |
|---|---|---|---|
| Open | $403,750 | New Conventional | |
| Previous Owner | $240,000 | New Conventional | |
| Previous Owner | $224,540 | New Conventional | |
| Previous Owner | $220,924 | FHA | |
| Previous Owner | $220,924 | FHA | |
| Previous Owner | $143,073 | FHA | |
| Previous Owner | $297,536 | Balloon | |
| Previous Owner | $74,384 | Stand Alone Second |
Property History
| Date | Event | Price | Change | Sq Ft Price |
|---|---|---|---|---|
| 06/25/2025 06/25/25 | Sold | $475,000 | 0.0% | $157 / Sq Ft |
| 06/05/2025 06/05/25 | Pending | -- | -- | -- |
| 06/02/2025 06/02/25 | For Sale | $475,000 | +111.1% | $157 / Sq Ft |
| 09/30/2015 09/30/15 | Sold | $225,000 | 0.0% | $74 / Sq Ft |
| 08/16/2015 08/16/15 | For Sale | $225,000 | -- | $74 / Sq Ft |
Tax History Compared to Growth
Tax History
| Year | Tax Paid | Tax Assessment Tax Assessment Total Assessment is a certain percentage of the fair market value that is determined by local assessors to be the total taxable value of land and additions on the property. | Land | Improvement |
|---|---|---|---|---|
| 2025 | $2,840 | $20,432 | -- | -- |
| 2024 | $2,787 | $19,459 | -- | -- |
| 2023 | $2,787 | $36,470 | $7,290 | $29,180 |
| 2022 | $2,703 | $26,970 | $5,390 | $21,580 |
| 2021 | $2,725 | $25,350 | $5,070 | $20,280 |
| 2020 | $2,652 | $23,270 | $4,650 | $18,620 |
| 2019 | $2,659 | $21,480 | $4,290 | $17,190 |
| 2018 | $2,530 | $20,400 | $4,080 | $16,320 |
| 2017 | $2,392 | $18,030 | $3,600 | $14,430 |
| 2016 | $2,270 | $18,150 | $3,630 | $14,520 |
| 2015 | $2,045 | $17,620 | $3,520 | $14,100 |
Agents Affiliated with this Home
-
Ally Davies
A
Seller's Agent in 2025
Ally Davies
The Brokery
(602) 814-7980
1 in this area
13 Total Sales
-
Debela Mengesha

Buyer's Agent in 2025
Debela Mengesha
West USA Realty
(480) 322-0801
4 in this area
20 Total Sales
-
Gretchen Goodwin

Seller's Agent in 2015
Gretchen Goodwin
HomeSmart
(602) 230-7600
26 Total Sales
-
M
Seller Co-Listing Agent in 2015
Marci Miller
HomeSmart
-
Emely Lopez

Buyer's Agent in 2015
Emely Lopez
eXp Realty
(602) 448-1945
4 in this area
189 Total Sales
Map
Source: Arizona Regional Multiple Listing Service (ARMLS)
MLS Number: 6874697
APN: 104-74-506
- 5420 W Grove St
- 5609 S 53rd Dr
- 5122 W Bowker St
- 5704 S 57th Dr
- 5238 W Huntington Dr
- 5635 W Huntington Dr
- 6103 S 54th Ave
- 5509 S 51st Dr
- 5822 W Huntington Dr
- 5822 W Kowalsky Ln
- 5435 W Novak Way
- 5750 W T Ryan Ln
- 5123 W Novak Way
- 6618 S 54th Ln
- 5702 W Lydia Ln
- 4935 W Burgess Ln
- 4942 W Novak Way
- 5245 W St Kateri Dr
- 6908 S 54th Ln Unit 2
- 6646 S Cottonfields Ln

