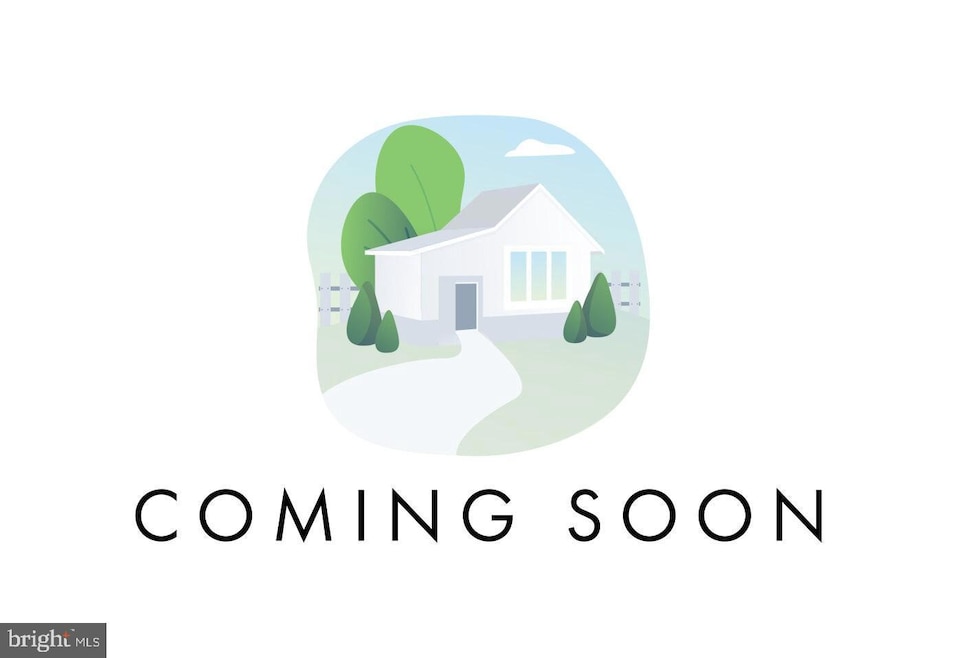5402 Sean Dr Fredericksburg, VA 22407
Leavells NeighborhoodEstimated payment $1,807/month
Highlights
- Popular Property
- 1 Fireplace
- No HOA
- Colonial Architecture
- Bonus Room
- 1 Car Attached Garage
About This Home
Sold AS-IS — Investors welcome. This is what dream homes are made of—if you can handle a little sweat equity. Set on a generous quarter-acre lot with no HOA, this charming 3-bedroom, 2.5-bath colonial is full of potential and ready for someone with vision. Whether you're looking for your next renovation project, a place to call home while you build equity, or an investment opportunity in a growing area, 5402 Sean Dr delivers.
The curb appeal starts with a classic covered front porch and a private driveway. Inside, the layout is spacious and functional: a formal dining room sits to the left of the foyer, and a large living room to the right offers flexible entertaining space. Toward the rear of the home, you’ll find a kitchen that opens to a cozy rec room featuring a wood-burning fireplace and access to the backyard. Tucked just off the rec room is a bonus room—perfect for a home office, den, playroom, or small guest suite. Upstairs are three well-sized bedrooms, including a large primary bedroom with an ensuite and an additional full bath. The backyard is flat and fenced, with a deck that needs repair, a shed for storage, and room for gardening, pets, or future outdoor entertaining. There’s no HOA here, which means freedom to customize without red tape. This home is being sold strictly AS-IS—no repairs will be made.
Priced accordingly and positioned for upside, this is the perfect canvas for anyone looking to build equity in a desirable location. Key features include three bedrooms plus a bonus room, 2.5 bathrooms, 1,936 sq ft of living space, a formal dining room, a large living room, a rec room with a fireplace, a kitchen at the rear, a bonus room with backyard access, private driveway, front porch, shed, deck (needs repair), and a flat 10,000+ sq ft lot.
Located in the established DeVonne Woods subdivision, this home offers privacy without sacrificing convenience: just 8 minutes to Central Park Shopping Center (Target, HomeGoods, Wegmans, Fun Land), 7 minutes to Spotsylvania Towne Centre (Costco, Macy’s, Dick’s), 10 minutes to Historic Downtown Fredericksburg (restaurants, cafes, breweries), and easy access to Route 3, U.S. 1, and I-95 for commuting north to DC or south to Richmond. Surrounded by renovated homes with substantial resale value. Reasonable offers considered. If you're ready to renovate, reimagine, and reap the rewards—5402 Sean Dr is your blank canvas.
Home Details
Home Type
- Single Family
Est. Annual Taxes
- $2,214
Year Built
- Built in 1984
Lot Details
- Property is zoned R1
Parking
- 1 Car Attached Garage
- Front Facing Garage
Home Design
- Colonial Architecture
Interior Spaces
- 1,936 Sq Ft Home
- Property has 2 Levels
- 1 Fireplace
- Family Room
- Bonus Room
Bedrooms and Bathrooms
- 3 Bedrooms
- En-Suite Primary Bedroom
Utilities
- Central Air
- Heat Pump System
- Electric Water Heater
Community Details
- No Home Owners Association
- Devonne Woods Subdivision
Listing and Financial Details
- Tax Lot 56
- Assessor Parcel Number 23B13-56-
Map
Home Values in the Area
Average Home Value in this Area
Tax History
| Year | Tax Paid | Tax Assessment Tax Assessment Total Assessment is a certain percentage of the fair market value that is determined by local assessors to be the total taxable value of land and additions on the property. | Land | Improvement |
|---|---|---|---|---|
| 2025 | $2,214 | $301,500 | $135,000 | $166,500 |
| 2024 | $2,214 | $301,500 | $135,000 | $166,500 |
| 2023 | $1,952 | $252,900 | $115,000 | $137,900 |
| 2022 | $1,866 | $252,900 | $115,000 | $137,900 |
| 2021 | $1,669 | $206,200 | $95,000 | $111,200 |
| 2020 | $1,669 | $206,200 | $95,000 | $111,200 |
| 2019 | $1,678 | $198,000 | $85,000 | $113,000 |
| 2018 | $1,649 | $198,000 | $85,000 | $113,000 |
| 2017 | $1,591 | $187,200 | $70,000 | $117,200 |
| 2016 | $1,591 | $187,200 | $70,000 | $117,200 |
| 2015 | -- | $168,900 | $55,000 | $113,900 |
| 2014 | -- | $168,900 | $55,000 | $113,900 |
Property History
| Date | Event | Price | Change | Sq Ft Price |
|---|---|---|---|---|
| 09/11/2025 09/11/25 | For Sale | $299,999 | -- | $155 / Sq Ft |
Mortgage History
| Date | Status | Loan Amount | Loan Type |
|---|---|---|---|
| Closed | $12,015 | Stand Alone Second | |
| Closed | $174,704 | FHA | |
| Closed | $16,055 | Unknown |
Source: Bright MLS
MLS Number: VASP2036088
APN: 23B-13-56
- 5408 Lee White Ln
- 5500 Peters Ln
- 5505 Cedarbrook Dr
- 5514 Larch St
- 5522 Rudy Ln
- 10813 Bent Tree Dr
- 5801 Cambridge Dr
- 10806 Woodland Dr
- 5511 Carousel St
- 0004 Ivy Bush Ln
- 0003 Ivy Bush Ln
- 0002 Ivy Bush Ln
- 0001 Ivy Bush Ln
- 11260 Girven Ct
- 5221 Mcmanus Dr
- 10325 Litchfield Dr
- 11203 Hazel Run Way
- 5813 Queens Mill Cir
- 11207 Griffith Way
- 6035 Loriella Park Dr
- 11149 Thornberry Ct
- 11132 Sunburst Ln
- 11500 Kings Crest Ct
- 2209 Hamway Dr
- 71 C l Walker Blvd
- 10428 Leavells Rd
- 2128 Kaiser Dr
- 2111 Mill Garden Dr
- 5700 Harrison Rd
- 5720 Harrison Rd
- 11528 Bluestem Way
- 5300 Steeplechase Dr
- 10607 Aspen Highlands Dr
- 10231 Brittany Commons Blvd
- 5239 Daffodil Dr
- 10701 Houck Dr
- 5242 Magnolia Place
- 10122 Kensal Way
- 10719 Gideon Ct
- 10707 Gideon Ct

