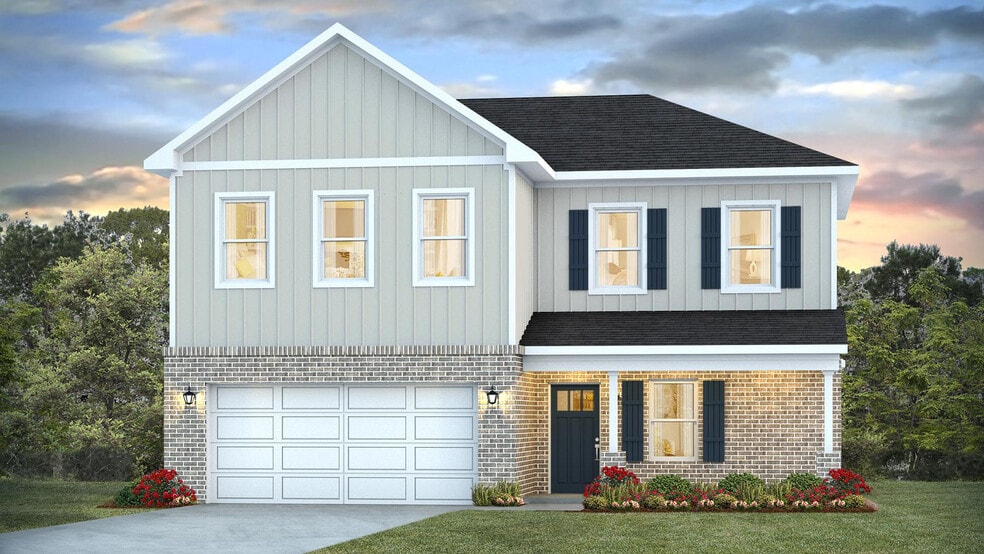
Estimated payment starting at $2,378/month
Highlights
- New Construction
- Quartz Countertops
- Shaker Cabinets
- Main Floor Primary Bedroom
- Covered Patio or Porch
- Walk-In Pantry
About This Floor Plan
Welcome to the Belfort Plan, at Charlie Day Estates, our new home community in Baker, FL. Just under 2,400 square feet, this beautiful two- story home offers 4-bedrooms with 2.5-bathrooms, a 2-car garage, and a seamless open layout. As you enter the home on the first floor, you are met with the foyer. Walking past the foyer is a large open concept living space including the kitchen, living room and dining space. The kitchen includes quartz countertops, under mount sink, smooth top range, stainless steel appliances, pantry, stylish shaker cabinetry, and a center island. With natural light and nearby covered patio access, the living and dining area are integrated perfectly. Towards the back of the main living space is the primary bedroom. This bedroom is a spacious and relaxing space that includes an attached primary bathroom. The double vanity, separate toilet, shower, soaking tub and walk-in closet which will provide a haven of relaxation. Returning to the foyer you will find stairs leading to the 2nd floor. Additional bedroom two, three and four are all located on the 2nd floor with a gorgeous full bathroom. This bathroom features dual vanities, a soaking tub, and toilet. You will also find a second living space to use however best fits your needs. Each Belfort is built with our Smart Home technology package, designed to bring the ease and convenience of life right to your fingertips. Call to schedule your tour of the Belfort plan at Charlie Day Estates today!
Sales Office
| Monday |
10:00 AM - 6:00 PM
|
| Tuesday |
10:00 AM - 6:00 PM
|
| Wednesday |
10:00 AM - 6:00 PM
|
| Thursday |
10:00 AM - 6:00 PM
|
| Friday |
10:00 AM - 6:00 PM
|
| Saturday |
10:00 AM - 6:00 PM
|
| Sunday |
12:00 PM - 6:00 PM
|
Home Details
Home Type
- Single Family
Parking
- 2 Car Attached Garage
- Front Facing Garage
Home Design
- New Construction
Interior Spaces
- 2-Story Property
- Living Room
- Dining Room
- Flex Room
Kitchen
- Eat-In Kitchen
- Breakfast Bar
- Walk-In Pantry
- Stainless Steel Appliances
- Kitchen Island
- Quartz Countertops
- Shaker Cabinets
- White Kitchen Cabinets
Bedrooms and Bathrooms
- 4 Bedrooms
- Primary Bedroom on Main
- Walk-In Closet
- Primary bathroom on main floor
- Dual Vanity Sinks in Primary Bathroom
- Private Water Closet
- Soaking Tub
- Walk-in Shower
Laundry
- Laundry Room
- Laundry on main level
- Washer and Dryer Hookup
Additional Features
- Covered Patio or Porch
- Smart Home Wiring
Community Details
- Property has a Home Owners Association
Map
Other Plans in Charlie Day Estates
About the Builder
- Charlie Day Estates
- 1342 Hornbeam Dr
- 1330 Hornbeam Dr
- 1326 Hornbeam Dr
- Lot 16 Hornbeam Dr
- Lot 6 Lena St
- Lot 4 Lena St
- 6 Lots Lena St
- Lot 3 Lena St
- 1524 Kais St
- 1518 Kais St
- 31 acres Canyon Trail
- 18 Canyon Trail
- 0000 Keyser Mill Rd
- 5372 Keyser Mill Rd
- TBD Will Henry Ln
- 1909 Hidden Springs Dr
- 1495 Mccauley Rd
- XX Hwy 90 W
- TBD Rossen Cove
