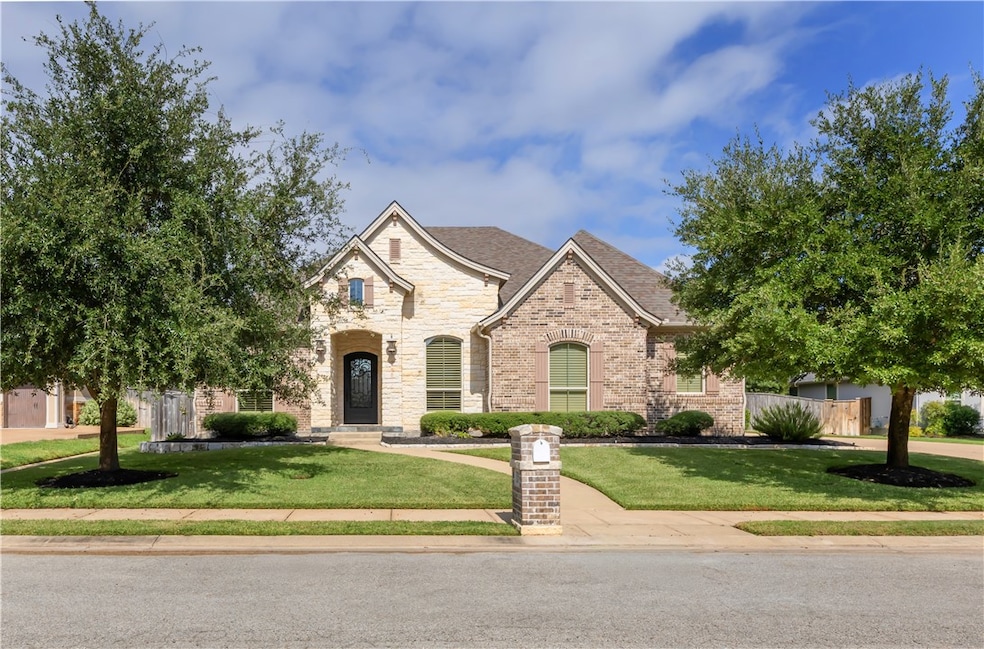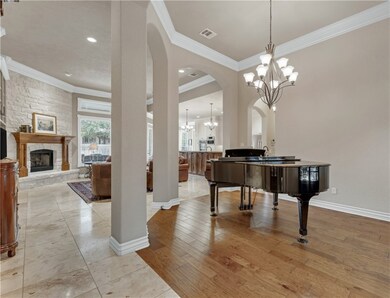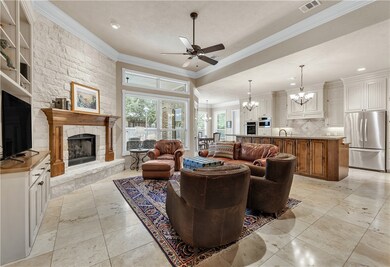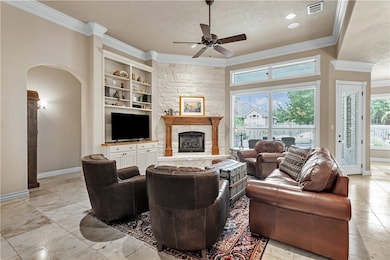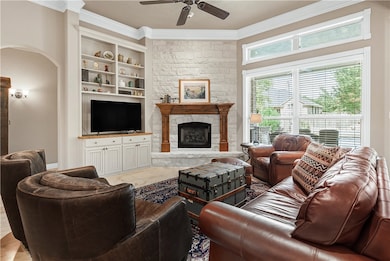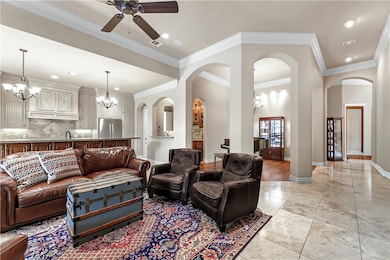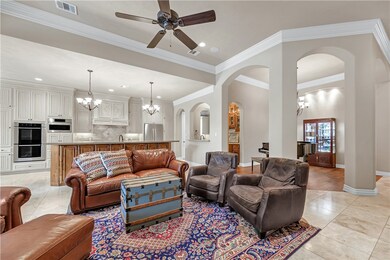5403 Crosswater Dr College Station, TX 77845
Pebble Creek NeighborhoodEstimated payment $4,365/month
Highlights
- In Ground Pool
- Traditional Architecture
- Outdoor Kitchen
- A&M Consolidated Middle School Rated A
- Wood Flooring
- Granite Countertops
About This Home
Beautiful custom Mariott Home in sought-after ebble Creek neighborhood, built in 2012 and meticulously maintained! This stunning property offers 3 bedrooms, 2 full baths and 2 half baths, plus a formal study adorned with elegant built-ins and French doors. A second half bath is conveniently located off the **single garage bay**, perfect for guests coming in from the pool. Through the additional two garage bays (yes, 3-car split garage!) you’ll find a secondary home office with custom cabinetry, ideal for work or hobbies. IInside, the open-concept layout seamlessly connects the living, kitchen, and breakfast areas—perfect for entertaining. The chef’s kitchen features double ovens, ample counter space, and easy flow to the formal dining room. The primary suite is a private retreat with dual vanities, separate closets, and a soaking tub and shower. Step outdoors to a beautifully designed backyard—complete with a poolside patio ideal for relaxing or hosting gatherings. Every detail has been thoughtfully designed and lovingly cared for. Come fall in love with this timeless Mariott Home today!
Home Details
Home Type
- Single Family
Est. Annual Taxes
- $11,010
Year Built
- Built in 2012
Lot Details
- 0.3 Acre Lot
- Wood Fence
- Level Lot
- Open Lot
- Sprinkler System
- Landscaped with Trees
HOA Fees
- $25 Monthly HOA Fees
Parking
- 3 Car Attached Garage
- Parking Available
- Side Facing Garage
- Garage Door Opener
Home Design
- Traditional Architecture
- Brick Exterior Construction
- Slab Foundation
- Shingle Roof
- Composition Roof
- Stone
Interior Spaces
- 2,735 Sq Ft Home
- 1-Story Property
- Wet Bar
- Sound System
- Dry Bar
- Ceiling Fan
- Wood Burning Fireplace
- Gas Log Fireplace
- Plantation Shutters
- French Doors
- Washer Hookup
Kitchen
- Breakfast Area or Nook
- Double Oven
- Gas Range
- Recirculated Exhaust Fan
- Microwave
- Dishwasher
- Kitchen Island
- Granite Countertops
- Disposal
Flooring
- Wood
- Carpet
- Tile
Bedrooms and Bathrooms
- 3 Bedrooms
- Soaking Tub
Home Security
- Home Security System
- Fire and Smoke Detector
Eco-Friendly Details
- Energy-Efficient Windows with Low Emissivity
Outdoor Features
- In Ground Pool
- Covered Patio or Porch
- Outdoor Kitchen
Utilities
- Forced Air Zoned Heating and Cooling System
- Heating System Uses Gas
- Underground Utilities
- Tankless Water Heater
- Gas Water Heater
- Phone Available
Listing and Financial Details
- Legal Lot and Block 12 / 35
- Assessor Parcel Number 361006
Community Details
Overview
- Association fees include common area maintenance, security, management
- Built by Mariott Homes
- Pebble Creek Subdivision
- On-Site Maintenance
Amenities
- Building Patio
Recreation
- Community Playground
- Community Spa
Security
- Security Service
- Resident Manager or Management On Site
Map
Home Values in the Area
Average Home Value in this Area
Tax History
| Year | Tax Paid | Tax Assessment Tax Assessment Total Assessment is a certain percentage of the fair market value that is determined by local assessors to be the total taxable value of land and additions on the property. | Land | Improvement |
|---|---|---|---|---|
| 2025 | $7,926 | $702,000 | $147,264 | $554,736 |
| 2024 | $7,926 | $668,921 | -- | -- |
| 2023 | $7,926 | $608,110 | $0 | $0 |
| 2022 | $11,787 | $552,827 | $0 | $0 |
| 2021 | $11,351 | $502,570 | $98,663 | $403,907 |
| 2020 | $11,010 | $484,772 | $98,663 | $386,109 |
| 2019 | $11,086 | $469,160 | $90,160 | $379,000 |
| 2018 | $11,779 | $494,830 | $90,160 | $404,670 |
| 2017 | $12,007 | $510,170 | $90,160 | $420,010 |
| 2016 | $11,376 | $499,860 | $75,160 | $424,700 |
| 2015 | $7,657 | $439,440 | $75,160 | $364,280 |
| 2014 | $7,657 | $428,560 | $75,430 | $353,130 |
Property History
| Date | Event | Price | List to Sale | Price per Sq Ft | Prior Sale |
|---|---|---|---|---|---|
| 11/07/2025 11/07/25 | Pending | -- | -- | -- | |
| 10/31/2025 10/31/25 | For Sale | $649,500 | +24.1% | $237 / Sq Ft | |
| 09/03/2025 09/03/25 | Off Market | -- | -- | -- | |
| 08/31/2020 08/31/20 | Sold | -- | -- | -- | View Prior Sale |
| 08/01/2020 08/01/20 | Pending | -- | -- | -- | |
| 05/24/2020 05/24/20 | For Sale | $523,500 | -- | $191 / Sq Ft |
Purchase History
| Date | Type | Sale Price | Title Company |
|---|---|---|---|
| Warranty Deed | -- | Lawyer Title Company | |
| Warranty Deed | -- | None Available |
Source: Bryan-College Station Regional Multiple Listing Service
MLS Number: 25011380
APN: 361006
- 5206 Sycamore Hills Ct
- 5205 Saint Andrews Dr
- 810 Plum Hollow Dr
- 826 Pine Valley Dr
- 904 Plainfield Ct
- 5111 Sycamore Hills Dr
- 5106 Bellerive Bend Dr
- 1441 Royal Adelade Dr
- 5115 Bellerive Bend Dr
- 4720 Shoal Creek Dr
- 4805 Saint Andrews Dr
- 5211 Flint Hills Dr
- 704 Putter Ct
- 701 Putter Ct
- 808 Southern Hills Ct
- 4902 Augusta Cir
- 4703 Saint Andrews Dr
- 1411 Royal Adelade Dr
- 1221 Ebbtide Cove
- 4604 Birdie Ct
