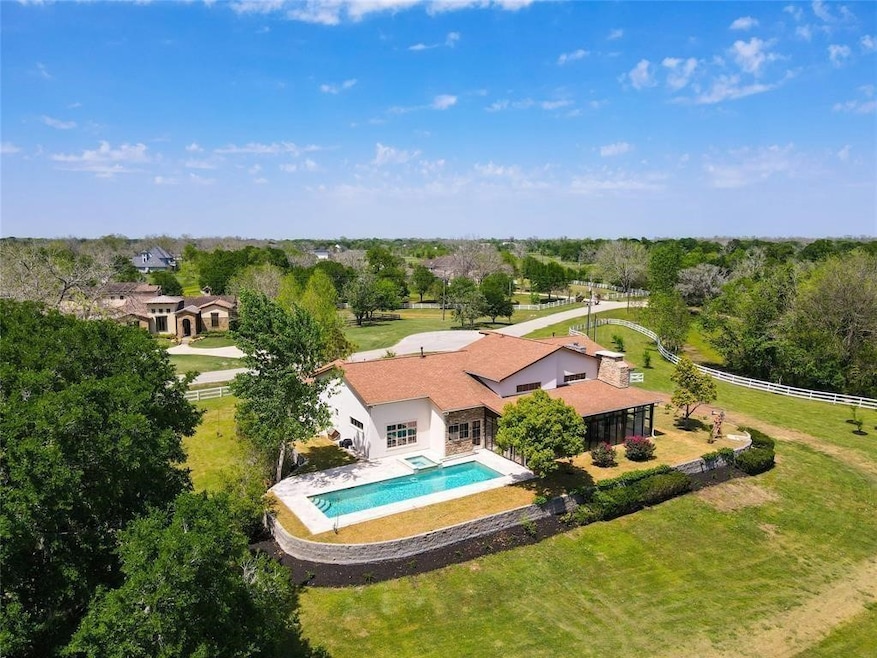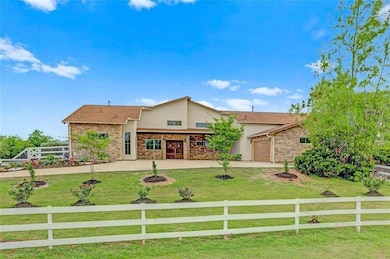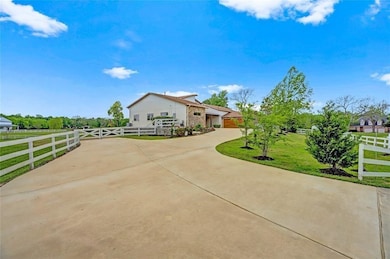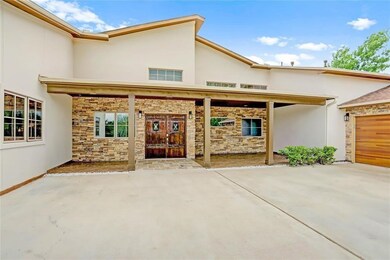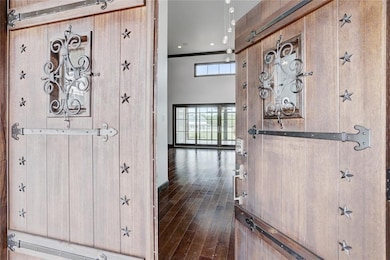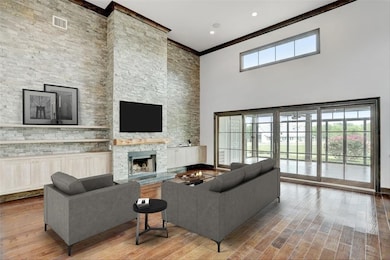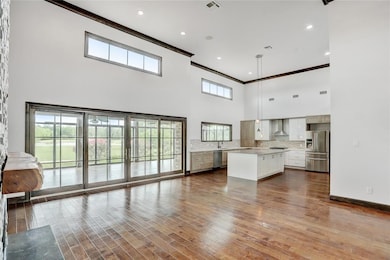
5403 E River Dr Richmond, TX 77406
Estimated payment $7,415/month
Highlights
- Heated Above Ground Pool
- Deck
- Wood Flooring
- Frost Elementary School Rated A
- Traditional Architecture
- High Ceiling
About This Home
High cul-des-ac Lot, over two acres. Four bedrooms, each with their own en suite bathroom! Master bedroom has two master bathrooms and dual closets. Pool&spa with travertine decking. Inside of it, there is a steam room with shower and a seperate sauna room. The main living spaces are open to the kitchen. Sun room with a wall of windows to bring in natural light, also living space and can be a custom dining room with amazing views. Must see
Home Details
Home Type
- Single Family
Est. Annual Taxes
- $16,996
Year Built
- Built in 2015
Lot Details
- 2.39 Acre Lot
- Cul-De-Sac
- Back Yard Fenced
HOA Fees
- $100 Monthly HOA Fees
Parking
- 2 Car Attached Garage
Home Design
- Traditional Architecture
- Brick Exterior Construction
- Slab Foundation
- Composition Roof
- Stone Siding
- Stucco
Interior Spaces
- 2,928 Sq Ft Home
- 1-Story Property
- Crown Molding
- High Ceiling
- Ceiling Fan
- Gas Fireplace
- Window Treatments
- Family Room Off Kitchen
- Living Room
- Dining Room
- Utility Room
- Attic Fan
- Fire and Smoke Detector
Kitchen
- Walk-In Pantry
- Gas Oven
- Gas Cooktop
- <<microwave>>
- Dishwasher
- Kitchen Island
- Quartz Countertops
- Pots and Pans Drawers
- Self-Closing Drawers and Cabinet Doors
- Disposal
- Pot Filler
- Instant Hot Water
Flooring
- Wood
- Carpet
- Tile
Bedrooms and Bathrooms
- 4 Bedrooms
- En-Suite Primary Bedroom
- Soaking Tub
- Separate Shower
Laundry
- Dryer
- Washer
Eco-Friendly Details
- ENERGY STAR Qualified Appliances
- Energy-Efficient Windows with Low Emissivity
- Energy-Efficient HVAC
- Energy-Efficient Lighting
- Energy-Efficient Insulation
- Energy-Efficient Thermostat
- Ventilation
Outdoor Features
- Heated Above Ground Pool
- Deck
- Patio
Schools
- Frost Elementary School
- Briscoe Junior High School
- Foster High School
Utilities
- Central Heating and Cooling System
- Heating System Uses Gas
- Programmable Thermostat
- Well
- Water Softener is Owned
- Septic Tank
Community Details
Overview
- River Forest Homeowner Assn Association, Phone Number (713) 334-8000
- River Forest Sec 2 Subdivision
Recreation
- Community Pool
Map
Home Values in the Area
Average Home Value in this Area
Tax History
| Year | Tax Paid | Tax Assessment Tax Assessment Total Assessment is a certain percentage of the fair market value that is determined by local assessors to be the total taxable value of land and additions on the property. | Land | Improvement |
|---|---|---|---|---|
| 2023 | $16,996 | $1,055,429 | $206,571 | $848,858 |
| 2022 | $13,894 | $820,560 | $206,570 | $613,990 |
| 2021 | $12,335 | $727,800 | $206,570 | $521,230 |
| 2020 | $11,605 | $673,780 | $191,270 | $482,510 |
| 2019 | $12,337 | $665,450 | $191,270 | $474,180 |
| 2018 | $13,021 | $700,420 | $167,230 | $533,190 |
| 2017 | $12,633 | $677,710 | $167,230 | $510,480 |
| 2016 | $11,484 | $616,100 | $167,230 | $448,870 |
| 2015 | $3,137 | $167,230 | $167,230 | $0 |
Property History
| Date | Event | Price | Change | Sq Ft Price |
|---|---|---|---|---|
| 04/30/2025 04/30/25 | For Rent | $6,500 | 0.0% | -- |
| 04/30/2025 04/30/25 | For Sale | $1,065,000 | 0.0% | $364 / Sq Ft |
| 02/12/2025 02/12/25 | Rented | $6,000 | 0.0% | -- |
| 12/06/2024 12/06/24 | Price Changed | $6,000 | -14.3% | $2 / Sq Ft |
| 07/05/2024 07/05/24 | For Rent | $7,000 | +7.7% | -- |
| 07/01/2023 07/01/23 | Rented | $6,500 | 0.0% | -- |
| 06/13/2023 06/13/23 | Under Contract | -- | -- | -- |
| 05/23/2023 05/23/23 | For Rent | $6,500 | -- | -- |
Purchase History
| Date | Type | Sale Price | Title Company |
|---|---|---|---|
| Deed | -- | Capital Title | |
| Warranty Deed | -- | Jefery F Carson & Associates | |
| Warranty Deed | -- | After Jefery F Carson & Associ | |
| Warranty Deed | -- | After Jefery F Carson & Associ | |
| Warranty Deed | -- | Stewart Title |
Mortgage History
| Date | Status | Loan Amount | Loan Type |
|---|---|---|---|
| Open | $726,200 | New Conventional |
Similar Homes in Richmond, TX
Source: Houston Association of REALTORS®
MLS Number: 77794326
APN: 6425-02-001-0091-901
- 618 Ellwood Terrace Ln
- 3919 Aspenwood Dr
- 2618 Forest View
- 3320 Wild River Dr
- 4303 River Forest Dr
- 4402 Winding River Dr
- 4403 Winding River Dr
- 4723 Pecan Lake Ct
- 2215 Pecan Lake Dr
- LOT 5A Windloch St
- 6134 Crystal Water Dr
- 5130 Fm 359 Rd
- 4425 Glenwood Dr
- 3227 River Bend Dr
- 4010 Richmond Foster Rd
- 2116 Pultar Rd
- 2610 Clapbread Ln
- 2618 Wastelbread Ln
- 5531 Bowquiver Ln
- 5519 Handlewood Ln
- 231 Amaranth Way
- 1207 Dry Cork Cir
- 2507 Chivalry Ln
- 2418 Humble Way
- 2615 Clapbread Ln
- 2627 Clapbread Ln
- 2442 Wembley Way
- 6038 Jenna Way
- 2311 Leonetti Ln
- 4826 Hickory Deer Ln
- 6011 Oxford Lake Dr
- 6026 Oxford Lake Dr
- 6011 Watford Bend
- 4931 Gazelle Leap Ln
- 6634 Elks Trace
- 3323 Jane Way
- 6034 Prince Place Dr
- 3339 Morning Fog Dr
- 6222 Prince Place Dr
- 6302 Prince Place Dr
