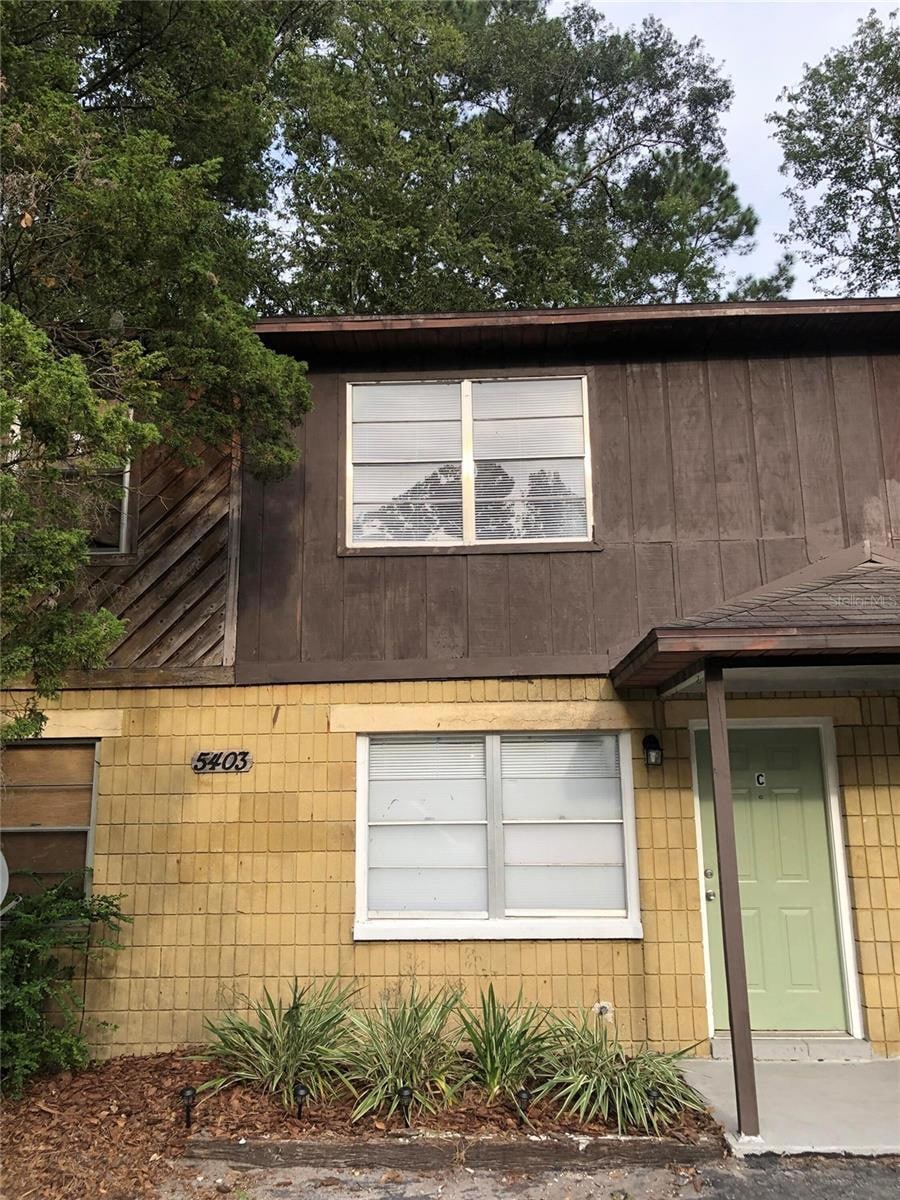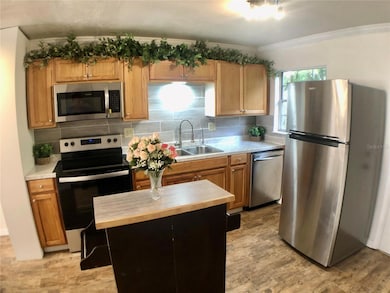5403 NW 20th Ct Unit C Gainesville, FL 32653
Estimated payment $846/month
Highlights
- Reverse Osmosis System
- No HOA
- Park
- Gainesville High School Rated A
- Crown Molding
- Laundry Room
About This Home
Completely renovated 2BR/1.5BA 930 sf two-story condo located on a cul-de-sac in NW Gainesville. Newly updated Bathrooms, Kitchen. New wood-like tiles and laminate floors throughout the house, ceiling crown molding, and fresh interior paint. Finished hardwood stairs. New fixtures/fans, window blinds, newer HVAC, water heater, Stainless appliances less than 2 years old. Inside laundry room with washer and dryer. Private backyard with trees only! No HOA!!. Close proximity to the Super Walmart, the newly redeveloped Oakwood Commons shopping center, several restaurants and the Alachua County Farmer’s market. Bike to the YMCA! You’re only minutes away from UF Health and VA hospitals and the University of Florida and Santa Fe Community College.
Listing Agent
BEYCOME OF FLORIDA LLC Brokerage Phone: 844-239-2663 License #3469487 Listed on: 10/30/2025
Property Details
Home Type
- Condominium
Est. Annual Taxes
- $1,369
Year Built
- Built in 1981
Lot Details
- West Facing Home
Home Design
- Entry on the 2nd floor
- Slab Foundation
- Frame Construction
- Shingle Roof
- Wood Siding
- Block Exterior
Interior Spaces
- 930 Sq Ft Home
- 2-Story Property
- Partially Furnished
- Crown Molding
- Ceiling Fan
- Awning
- Entrance Foyer
- Combination Dining and Living Room
- Utility Room
Kitchen
- Range
- Microwave
- Dishwasher
- Disposal
- Reverse Osmosis System
Flooring
- Laminate
- Tile
Bedrooms and Bathrooms
- 2 Bedrooms
Laundry
- Laundry Room
- Dryer
- Washer
Utilities
- Central Heating and Cooling System
- Heating System Uses Natural Gas
- Heat Pump System
- Thermostat
- Natural Gas Connected
- Gas Water Heater
- Cable TV Available
Listing and Financial Details
- Visit Down Payment Resource Website
- Tax Lot 15
- Assessor Parcel Number 07881-115-003
Community Details
Overview
- No Home Owners Association
- Sweetwater Pines Subdivision
Recreation
- Park
Pet Policy
- Pets Allowed
Map
Home Values in the Area
Average Home Value in this Area
Tax History
| Year | Tax Paid | Tax Assessment Tax Assessment Total Assessment is a certain percentage of the fair market value that is determined by local assessors to be the total taxable value of land and additions on the property. | Land | Improvement |
|---|---|---|---|---|
| 2024 | $1,320 | $95,000 | -- | $95,000 |
| 2023 | $1,320 | $94,000 | $0 | $94,000 |
| 2022 | $930 | $45,000 | $0 | $45,000 |
| 2021 | $815 | $32,000 | $0 | $32,000 |
| 2020 | $813 | $32,000 | $0 | $32,000 |
| 2019 | $827 | $32,000 | $0 | $32,000 |
| 2018 | $764 | $32,000 | $0 | $32,000 |
| 2017 | $712 | $28,200 | $0 | $28,200 |
| 2016 | $140 | $28,200 | $0 | $0 |
| 2015 | $141 | $28,200 | $0 | $0 |
| 2014 | $144 | $28,200 | $0 | $0 |
| 2013 | -- | $28,200 | $0 | $28,200 |
Property History
| Date | Event | Price | List to Sale | Price per Sq Ft | Prior Sale |
|---|---|---|---|---|---|
| 10/30/2025 10/30/25 | For Sale | $139,900 | +207.5% | $150 / Sq Ft | |
| 12/06/2021 12/06/21 | Off Market | $45,500 | -- | -- | |
| 05/17/2019 05/17/19 | Sold | $45,500 | -19.8% | $49 / Sq Ft | View Prior Sale |
| 04/19/2019 04/19/19 | Pending | -- | -- | -- | |
| 02/07/2019 02/07/19 | For Sale | $56,700 | -- | $61 / Sq Ft |
Purchase History
| Date | Type | Sale Price | Title Company |
|---|---|---|---|
| Special Warranty Deed | $45,500 | Bright Line Title Llc | |
| Trustee Deed | $20,100 | None Available | |
| Trustee Deed | $2,500 | None Available | |
| Warranty Deed | $64,000 | Vision Title Of Alachua Coun | |
| Warranty Deed | $40,000 | Waterford Title Insurance Ag | |
| Warranty Deed | $25,500 | -- | |
| Warranty Deed | $31,500 | -- |
Mortgage History
| Date | Status | Loan Amount | Loan Type |
|---|---|---|---|
| Previous Owner | $60,800 | New Conventional | |
| Previous Owner | $23,000 | No Value Available |
Source: Stellar MLS
MLS Number: O6356739
APN: 07881-115-003
- 5212 NW 19th St
- 5384 NW 21st Ct
- 5366 NW 21st Ct
- 5440 NW 22nd St
- 5458 NW 22nd Dr
- Irving Plan at Tara Serena
- 2128 NW 47th Place
- 5801 NW 23rd Terrace
- 4422 NW 20th Terrace
- 5913 & 5915 NW 23rd Terrace
- 5631 NW 25th Terrace
- 2510 NW 50th Place
- 2431 NW 47th Ln Unit 20
- 2442 NW 59th Ave
- 2240 NW 44th Place
- 4224 NW 20th Dr
- 4302 NW 21st Dr
- 1854 NW 42nd Ave
- 4462 Vienna Woods Way
- 4452 Vienna Woods Way
- 2056 NW 55th Blvd
- 2114 NW 52nd Place
- 4930 NW 20th Dr
- 2172 NW 50th Place
- 5620 NW 23rd Terrace Unit 7
- 5821 NW 23rd Terrace Unit 2
- 5901 NW 26th Terrace
- 2535 NW 62 Place
- 6140 NW 26th St
- 4020 NW 17th Terrace
- 4005 NW 21st Dr
- 4530 NW 27 Terrace
- 4102 NW 26th Dr
- 4530 NW 30th St
- 3919 NW 12th Dr
- 6603 NW 29th St
- 3780 NW 24th Blvd
- 3530 NW 21st St
- 1101 NW 39th Ave
- 1642 NW 34th Ave







