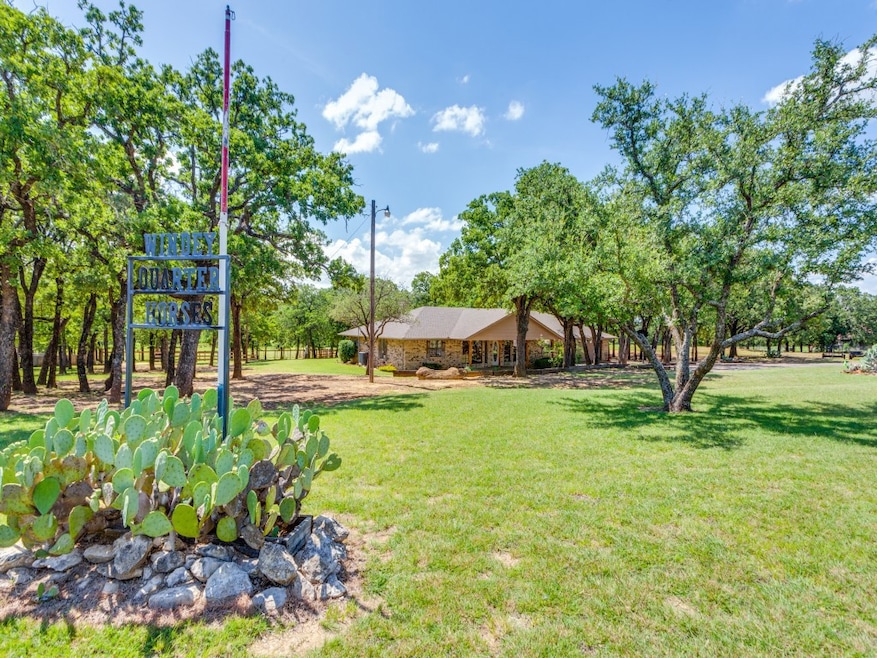
5403 Oakridge Rd Joshua, TX 76058
Estimated payment $3,806/month
Highlights
- Vaulted Ceiling
- Traditional Architecture
- 2 Car Attached Garage
- A.G. Elder Elementary School Rated A-
- Covered Patio or Porch
- Oversized Parking
About This Home
This is not your typical country home! Welcome to over 5.5 acres of good ole Texas Dirt with an Ag exception. complete with two homes, a 4-stall barn with tack room, workshop, and essentials for showing horses, beautiful stocked pond, and lush pasture ideal for grazing. Bring the kids, animals, and all your toys—there’s room for everything here. The main home offers 2,500+ sq. ft. of rustic ranch-style charm, featuring an updated HVAC system (approx. 4 years old) and a roof replaced about 2 years ago. The 2-bedroom guest house is currently leased month-to-month at $1,300 month, providing flexible income potential. This property boasts of endless possibilities—space, peace, and functionality wrapped into one incredible package. Envision your kids and grandchildren playing, fishing and riding. Drive home every day to your own little Yellowstone!
Listing Agent
Real Estate By Pat Gray Brokerage Phone: 817-249-5483 License #0364435 Listed on: 06/24/2025
Home Details
Home Type
- Single Family
Est. Annual Taxes
- $3,261
Year Built
- Built in 1980
Lot Details
- 5.67 Acre Lot
- Cross Fenced
Parking
- 2 Car Attached Garage
- Parking Pad
- Oversized Parking
- Rear-Facing Garage
- Garage Door Opener
- Driveway
Home Design
- Traditional Architecture
- Brick Exterior Construction
- Slab Foundation
- Composition Roof
Interior Spaces
- 2,551 Sq Ft Home
- 1-Story Property
- Vaulted Ceiling
- Wood Burning Fireplace
- Bay Window
- Living Room with Fireplace
- Washer and Electric Dryer Hookup
Kitchen
- Electric Oven
- Electric Cooktop
- Dishwasher
- Disposal
Flooring
- Carpet
- Tile
Bedrooms and Bathrooms
- 3 Bedrooms
- 2 Full Bathrooms
- Double Vanity
Outdoor Features
- Covered Patio or Porch
- Outdoor Storage
Schools
- Elder Elementary School
- Joshua High School
Utilities
- Central Heating and Cooling System
- Electric Water Heater
Community Details
- Ridgecrest Estates Sec 01 Subdivision
Listing and Financial Details
- Legal Lot and Block 9 / 1
- Assessor Parcel Number 126353800140
Map
Home Values in the Area
Average Home Value in this Area
Tax History
| Year | Tax Paid | Tax Assessment Tax Assessment Total Assessment is a certain percentage of the fair market value that is determined by local assessors to be the total taxable value of land and additions on the property. | Land | Improvement |
|---|---|---|---|---|
| 2025 | $1,092 | $186,938 | $51,000 | $135,938 |
| 2024 | $3,261 | $186,938 | $51,000 | $135,938 |
| 2023 | $1,082 | $180,938 | $45,000 | $135,938 |
| 2022 | $3,271 | $181,938 | $46,000 | $135,938 |
| 2021 | $3,222 | $180,938 | $45,000 | $135,938 |
| 2020 | $3,175 | $160,938 | $25,000 | $135,938 |
| 2019 | $3,382 | $160,938 | $25,000 | $135,938 |
| 2018 | $3,489 | $159,938 | $24,000 | $135,938 |
| 2017 | $3,486 | $159,938 | $24,000 | $135,938 |
| 2016 | $3,486 | $159,938 | $24,000 | $135,938 |
| 2015 | $2,546 | $159,938 | $24,000 | $135,938 |
| 2014 | $2,546 | $155,938 | $20,000 | $135,938 |
Property History
| Date | Event | Price | Change | Sq Ft Price |
|---|---|---|---|---|
| 07/10/2025 07/10/25 | Pending | -- | -- | -- |
| 06/24/2025 06/24/25 | For Sale | $649,944 | -- | $255 / Sq Ft |
Similar Homes in Joshua, TX
Source: North Texas Real Estate Information Systems (NTREIS)
MLS Number: 20977557
APN: 126-3538-00140
- 5601 County Road 803
- 528 Pickett Creek Dr
- 15140 Green Bluff Dr
- 533 Pickett Creek Dr
- 4025 Running Brook Dr
- 1313 County Road 705
- 3008 Running Brook Dr
- 1301 County Road 705
- 2033 Gentle Springs Dr
- 529 Neely Ln
- 2021 Running Brook Dr
- 3009 Big Springs Dr
- 6013 Valley View Dr
- 4008 Twin Hills Ct
- 6020 Glenwood Dr
- 2016 Big Springs Dr
- 7020 Valley View Dr
- LOT 2 BLK 1 Conveyor Dr
- 2825 Private Access 73107
- 4012 Twin Hills Ct






