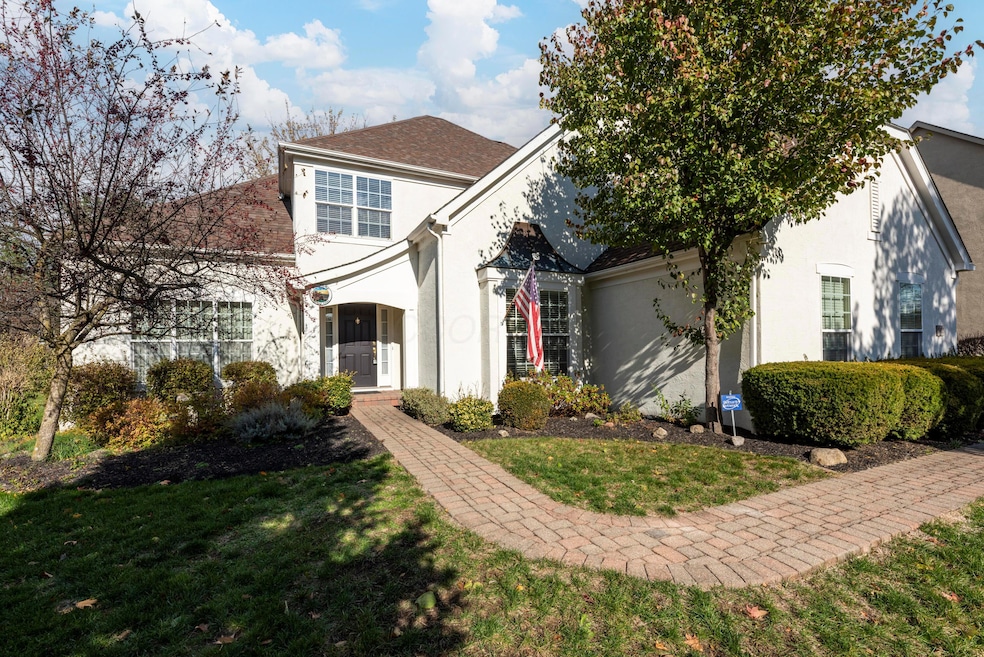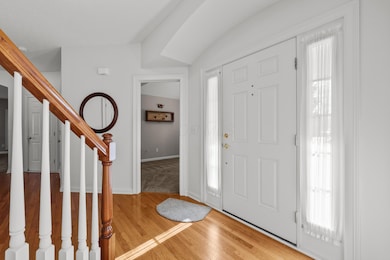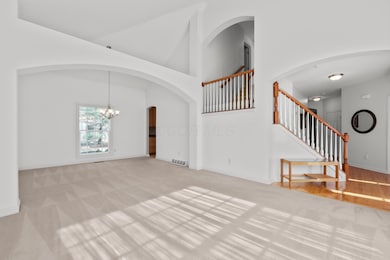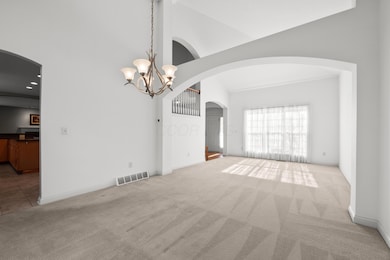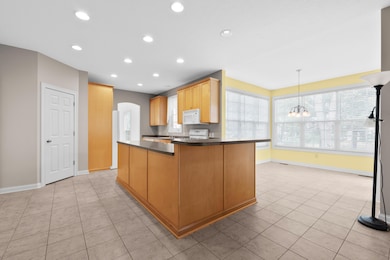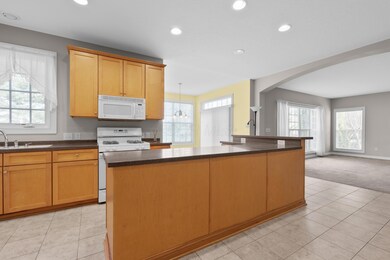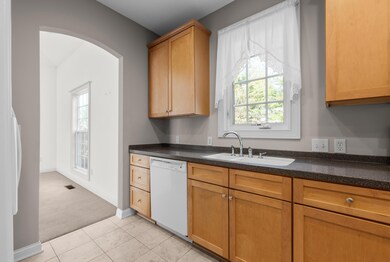5403 Port Haven Dr Galena, OH 43021
Berlin NeighborhoodEstimated payment $3,899/month
Highlights
- Very Popular Property
- Fireplace
- Patio
- Johnnycake Corners Elementary School Rated A
- 3 Car Attached Garage
- Forced Air Heating and Cooling System
About This Home
Welcome to 5403 Port Haven Drive, a beautifully maintained, one-owner Duffy-built home in the sought-after Harbor Pointe community of Galena. Ideally located just minutes from scenic Alum Creek, this home blends quality craftsmanship with modern comfort and everyday convenience. From the moment you arrive, the custom Oberfield brick driveway and patio set the tone with timeless style and exceptional curb appeal. Inside, a bright, open layout seamlessly connects the kitchen and dining spaces—perfect for entertaining or casual family living. The spacious family room is anchored by a classic wood-burning fireplace, adding warmth and charm to the heart of the home. Recent updates provide complete peace of mind, including a new roof (2019), HVAC system (2022), water heater and expansion tank (2021-2025), and a brand-new sump pump (2025). The first-floor office/flex room offers versatility for work or hobbies, while the upper level features generously sized bedrooms. The unfinished basement with 9-foot ceilings provides endless possibilities for future finishing or storage. Enjoy the outdoors from the beautifully landscaped yard or relax on the expansive brick patio, ideal for gatherings or quiet evenings under the stars. This home combines exceptional construction, thoughtful updates, and a prime location near Alum Creek recreation—truly a rare find in one of Galena's premier neighborhoods. Olentangy Schools.
Listing Agent
Cory Kirkland
Redfin Corporation License #2016002175 Listed on: 11/13/2025

Home Details
Home Type
- Single Family
Est. Annual Taxes
- $8,970
Year Built
- Built in 2003
HOA Fees
- $42 Monthly HOA Fees
Parking
- 3 Car Attached Garage
Home Design
- Poured Concrete
- Stucco Exterior
Interior Spaces
- 2,927 Sq Ft Home
- 2-Story Property
- Fireplace
- Insulated Windows
- Family Room
- Basement Fills Entire Space Under The House
- Laundry on main level
Kitchen
- Gas Range
- Microwave
- Dishwasher
Bedrooms and Bathrooms
- 4 Bedrooms
Utilities
- Forced Air Heating and Cooling System
- Heating System Uses Gas
Additional Features
- Patio
- 0.35 Acre Lot
Community Details
- Association Phone (614) 735-8743
- Harbor Pointe HOA
Listing and Financial Details
- Assessor Parcel Number 418-410-09-023-000
Map
Home Values in the Area
Average Home Value in this Area
Tax History
| Year | Tax Paid | Tax Assessment Tax Assessment Total Assessment is a certain percentage of the fair market value that is determined by local assessors to be the total taxable value of land and additions on the property. | Land | Improvement |
|---|---|---|---|---|
| 2024 | $8,970 | $171,400 | $40,780 | $130,620 |
| 2023 | $9,013 | $171,400 | $40,780 | $130,620 |
| 2022 | $9,250 | $139,380 | $32,730 | $106,650 |
| 2021 | $9,319 | $139,380 | $32,730 | $106,650 |
| 2020 | $9,373 | $139,380 | $32,730 | $106,650 |
| 2019 | $8,305 | $128,490 | $29,750 | $98,740 |
| 2018 | $8,357 | $128,490 | $29,750 | $98,740 |
| 2017 | $7,788 | $122,260 | $24,500 | $97,760 |
| 2016 | $8,106 | $122,260 | $24,500 | $97,760 |
| 2015 | $7,303 | $122,260 | $24,500 | $97,760 |
| 2014 | $7,407 | $122,260 | $24,500 | $97,760 |
| 2013 | $7,595 | $122,260 | $24,500 | $97,760 |
Property History
| Date | Event | Price | List to Sale | Price per Sq Ft |
|---|---|---|---|---|
| 11/13/2025 11/13/25 | For Sale | $589,900 | -- | $202 / Sq Ft |
Purchase History
| Date | Type | Sale Price | Title Company |
|---|---|---|---|
| Warranty Deed | -- | Cooper Adel Vu & Associates Lp | |
| Fiduciary Deed | -- | Cooper Adel Vu & Associates Lp | |
| Warranty Deed | -- | Cooper Adel Vu & Associates Lp | |
| Fiduciary Deed | -- | Cooper Adel Vu & Associates Lp | |
| Interfamily Deed Transfer | -- | None Available | |
| Interfamily Deed Transfer | -- | None Available | |
| Interfamily Deed Transfer | -- | Title First Agency Inc | |
| Warranty Deed | $369,900 | Title First Agency Inc |
Mortgage History
| Date | Status | Loan Amount | Loan Type |
|---|---|---|---|
| Previous Owner | $197,000 | New Conventional | |
| Previous Owner | $219,000 | Purchase Money Mortgage |
Source: Columbus and Central Ohio Regional MLS
MLS Number: 225042950
APN: 418-410-09-023-000
- 5150 Port Haven Ct
- 2423 Steward Ct
- Keene Residence Plan at Summerwood
- Singh Residence Plan at Summerwood
- Scarlett Custom Plan A at Summerwood
- Carter Residence Plan at Summerwood
- Alissa Plan at Summerwood
- DiDonato Residence Plan at Summerwood
- Paik Residence Plan at Summerwood
- Westenskow Residence Plan at Summerwood
- 2019 Parade of Homes | Evans Farm Plan at Summerwood
- Payne Residence Plan at Summerwood
- Ballinger Residence Plan at Summerwood
- Barnard Residence Plan at Summerwood
- Froehlich Residence Plan at Summerwood
- Ferryman Residence Plan at Summerwood
- Wilson Residence Plan at Summerwood
- Zander Residence Plan at Summerwood
- Woodford Plan at Summerwood
- 2018 Parade of Homes | Eversole Run at Jerome Village Plan at Summerwood
- 166 Caldy Knoll Dr
- 7125 Sea Breeze Dr W
- 7800 District Crossing Dr
- 2478 Silver Hill St
- 7205 Northlake Summit Dr
- 166 Carlton Manor Dr
- 6854 Turnstone Lp
- 6972 Turnstone Lp
- 1078 Castor Dr
- 1717 Longhill Dr
- 5915 Evans Farm Dr
- 1549 Marie Way
- 407 Zelkova Ln
- 707 Castor Ct
- 701 Castor Ct
- 727 Castor Ct
- 8399 Northpoint Dr
- 741 Castor Ct
- 8411 Northpoint Dr
- 8453 Northpoint Dr
