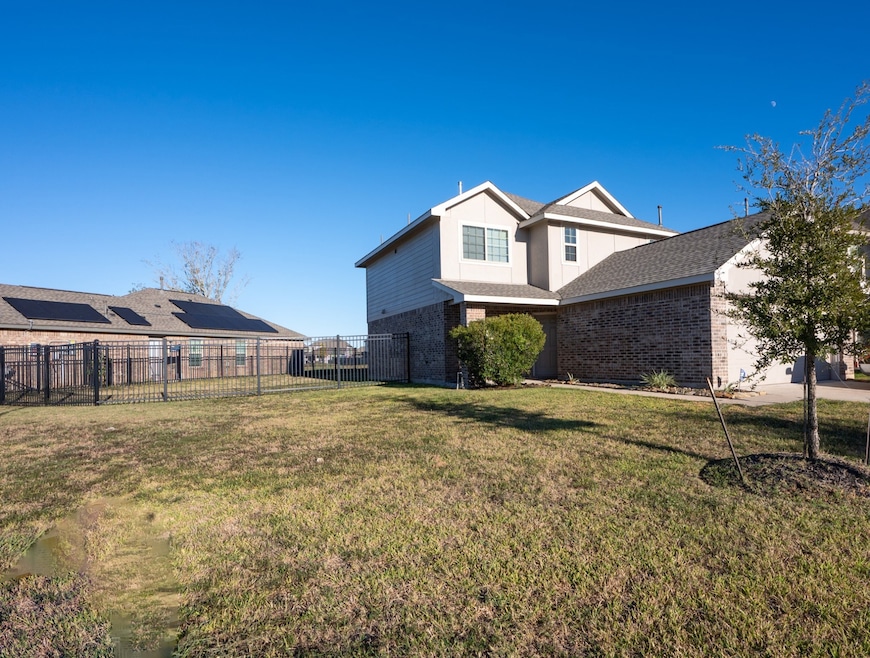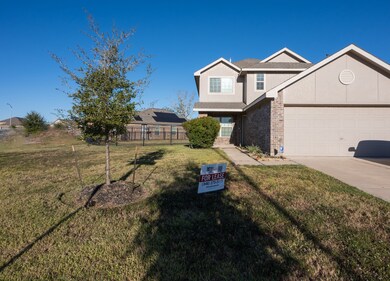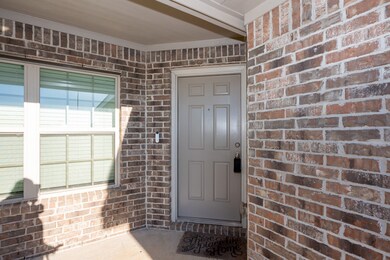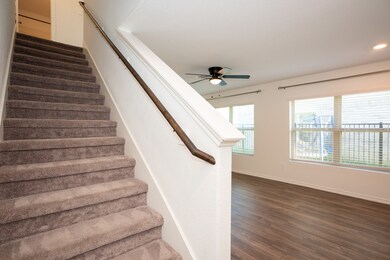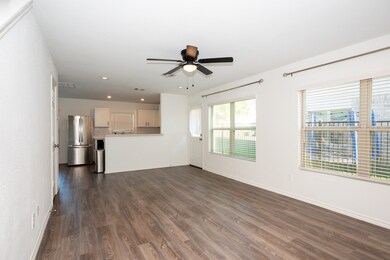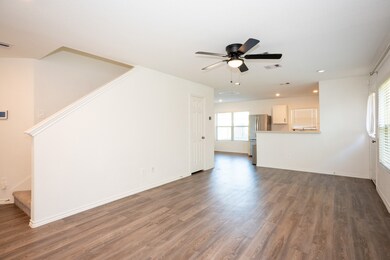
5403 Rosser Ruby Way Brookshire, TX 77423
Highlights
- Located in a master-planned community
- Clubhouse
- Traditional Architecture
- Huggins Elementary School Rated A-
- Deck
- Fenced Yard
About This Home
Discover the perfect blend of modern comfort and value in this attractive 3-bedroom, 2-bath residence located in the sought-after Brookshire area. Built in 2021, this home offers approximately 1,659 sq ft of thoughtfully designed living space. Step inside to a light-filled open living space with smooth sight-lines from the living area to the dining zone and kitchen — ideal for everyday family living as well as entertaining guests. The kitchen’s central location ensures you’ll stay connected with family and friends whether you’re cooking or enjoying company. Retreat each day to the spacious primary suite, complete with ensuite bath and room for a sitting area or workspace. Two additional bedrooms and a full bath provide ample space for children, guests or a home office. Outside, enjoy a generous lot size that offers plenty of room for outdoor activities!
Home Details
Home Type
- Single Family
Year Built
- Built in 2021
Lot Details
- 9,621 Sq Ft Lot
- Fenced Yard
Parking
- 2 Car Attached Garage
- Garage Door Opener
Home Design
- Traditional Architecture
Interior Spaces
- 1,659 Sq Ft Home
- 2-Story Property
Bedrooms and Bathrooms
- 3 Bedrooms
- 2 Full Bathrooms
Outdoor Features
- Deck
- Patio
Schools
- Huggins Elementary School
- Leaman Junior High School
- Fulshear High School
Utilities
- Central Heating and Cooling System
- Heating System Uses Gas
Listing and Financial Details
- Property Available on 11/7/25
- 12 Month Lease Term
Community Details
Overview
- Real Proeprty Management Luxury Association
- Vanbrooke Sec 3 Subdivision
- Located in a master-planned community
Amenities
- Clubhouse
Recreation
- Trails
Pet Policy
- Call for details about the types of pets allowed
- Pet Deposit Required
Matterport 3D Tour
Map
Property History
| Date | Event | Price | List to Sale | Price per Sq Ft |
|---|---|---|---|---|
| 01/13/2026 01/13/26 | Price Changed | $2,100 | -4.5% | $1 / Sq Ft |
| 12/30/2025 12/30/25 | Price Changed | $2,200 | -4.3% | $1 / Sq Ft |
| 11/13/2025 11/13/25 | For Rent | $2,300 | -- | -- |
About the Listing Agent
Lyndel's Other Listings
Source: Houston Association of REALTORS®
MLS Number: 86365421
APN: 8835-03-001-0650-901
- 5423 Rosser Ruby Way
- 5422 Sunstone Cir
- 5438 Grand View Dr
- 5462 Grand View Dr
- 5410 Logan Dale Dr
- 5422 Logan Dale Dr
- 32318 Dusted Bronze Dr
- 32331 Melbrooke Dr
- 5439 Rustic Ruby Dr
- 32734 Turning Springs Dr
- 5427 Tourmaline Way
- 5447 Tourmaline Way
- 32719 Oak Heights Ln
- 32642 Timber Point Dr
- 32919 Turning Springs Dr
- 32714 Oak Heights Ln
- 5418 Fm 359 Rd S
- 32911 Silver Meadow Way
- 5218 Windy Plantation Dr
- 5311 Wyatt James Ln
- 32615 Orchard Haze Dr
- 5462 Grand View Dr
- 5463 Grand View Dr
- 32407 Dew Crest St
- 5414 Rustic Ruby Dr
- 5439 Rustic Ruby Dr
- 5434 Tourmaline Way
- 5118 Brookshire Pass Dr
- 32935 Turning Springs Dr
- 5306 Windy Plantation Dr
- 5218 Windy Plantation Dr
- 5323 Wyatt James Ln
- 5102 Brookshire Pass Dr
- 32919 Silver Meadow Way
- 5847 Sunrise Bottom Ln
- 32415 Sunbeam Dr
- 32035 Brilliant Sun Ct
- 31530 Bramble Hollow Ct
- 31046 Vintage Creek Ln
- 4018 Ancient Honor Dr
Ask me questions while you tour the home.
