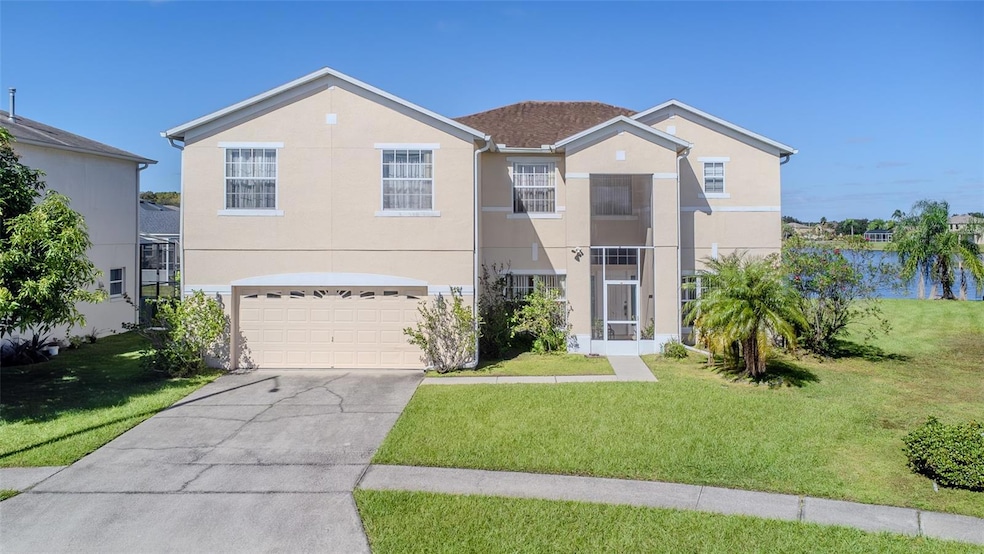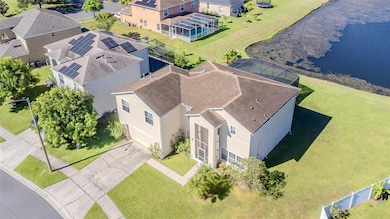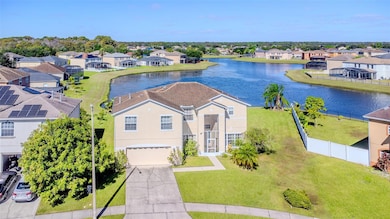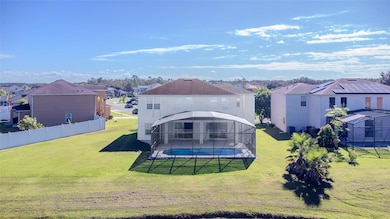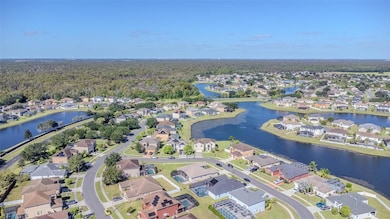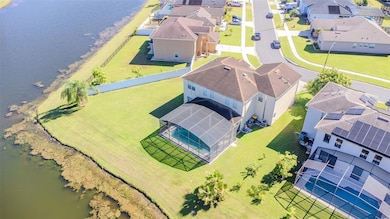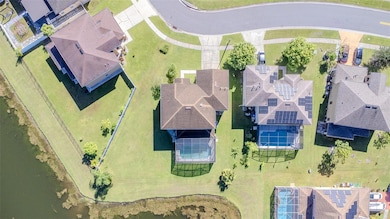5404 Crepe Myrtle Cir Kissimmee, FL 34758
Estimated payment $3,197/month
Highlights
- Water Views
- Deck
- No HOA
- Screened Pool
- High Ceiling
- Enclosed Patio or Porch
About This Home
This is a must see! This beautiful home is located on Crescent Lake. Imagine sitting on your patio after a long day at work relaxing while watching the sun glimmer across the lake. If you want to live where you have a full view of Crescent Lake and can fish from your backyard...this house is for you! The community offers a park, playground, tennis court, basketball court, soccer field and work out equipment to be used by the homeowners. There have been many upgrades and replacements in the last four years...granite counter tops, new roof, new lighting in the pool, resurfacing of the pool, new pool pump, new gas tank, tiled and screened front porch, new gas water heater and new gutters. The a/c compressor and blower motor were replaced in October of 2020. THIS HOME IS PERFECT FOR A LARGE FAMILY OR AN INVESTOR!!! Upstairs you will find the primary bedroom & primary bath, 4 bedrooms along with a loft that can be used for entertainment, play area, sitting or study area. The downstairs den/office is currently being utilized as a bedroom. Investors....there are no lease restrictions on this property. This is a great opportunity for someone looking to grow roots for their family in a beautiful community or an investor looking for short-term or long-term rental income. Property is less than 30 minutes from Walt Disney World. Don't miss out on this opportunity. Call today and schedule a tour!!! Annual fees are included in your property taxes.
Listing Agent
CHARLES RUTENBERG REALTY ORLANDO Brokerage Phone: 407-622-2122 License #3193795 Listed on: 10/19/2025

Home Details
Home Type
- Single Family
Est. Annual Taxes
- $6,728
Year Built
- Built in 2004
Lot Details
- 9,583 Sq Ft Lot
- Northwest Facing Home
- Irrigation Equipment
- Property is zoned OPUD
Parking
- 2 Car Attached Garage
Home Design
- Block Foundation
- Shingle Roof
- Block Exterior
- Stucco
Interior Spaces
- 2,679 Sq Ft Home
- 2-Story Property
- High Ceiling
- Family Room
- Living Room
- Water Views
Kitchen
- Range
- Microwave
- Dishwasher
- Disposal
Flooring
- Carpet
- Tile
Bedrooms and Bathrooms
- 6 Bedrooms
- Primary Bedroom Upstairs
- Walk-In Closet
- 3 Full Bathrooms
Laundry
- Laundry in unit
- Dryer
- Washer
Pool
- Screened Pool
- In Ground Pool
- Fence Around Pool
- Pool Deck
- Child Gate Fence
Outdoor Features
- Deck
- Enclosed Patio or Porch
- Exterior Lighting
Schools
- Reedy Creek Elementary School
- Horizon Middle School
- Poinciana High School
Utilities
- Central Heating and Cooling System
- Cable TV Available
Community Details
- No Home Owners Association
- Crepe Myrtle Cove At Crescent Lakes Subdivision
Listing and Financial Details
- Visit Down Payment Resource Website
- Legal Lot and Block 19 / 1
- Assessor Parcel Number 15-26-28-2897-0001-0190
Map
Home Values in the Area
Average Home Value in this Area
Tax History
| Year | Tax Paid | Tax Assessment Tax Assessment Total Assessment is a certain percentage of the fair market value that is determined by local assessors to be the total taxable value of land and additions on the property. | Land | Improvement |
|---|---|---|---|---|
| 2024 | $6,205 | $404,400 | $61,600 | $342,800 |
| 2023 | $6,205 | $339,570 | $0 | $0 |
| 2022 | $5,479 | $308,700 | $42,600 | $266,100 |
| 2021 | $4,859 | $254,700 | $38,100 | $216,600 |
| 2020 | $4,593 | $236,300 | $38,100 | $198,200 |
| 2019 | $4,449 | $222,100 | $33,600 | $188,500 |
| 2018 | $4,164 | $206,100 | $26,900 | $179,200 |
| 2017 | $4,058 | $194,300 | $22,400 | $171,900 |
| 2016 | $3,805 | $180,400 | $20,200 | $160,200 |
| 2015 | $3,690 | $173,500 | $20,200 | $153,300 |
| 2014 | $3,406 | $155,200 | $20,200 | $135,000 |
Property History
| Date | Event | Price | List to Sale | Price per Sq Ft | Prior Sale |
|---|---|---|---|---|---|
| 11/18/2025 11/18/25 | Price Changed | $499,000 | -2.2% | $186 / Sq Ft | |
| 10/19/2025 10/19/25 | For Sale | $510,000 | +34.2% | $190 / Sq Ft | |
| 09/24/2021 09/24/21 | Sold | $380,000 | 0.0% | $142 / Sq Ft | View Prior Sale |
| 05/07/2021 05/07/21 | Pending | -- | -- | -- | |
| 04/28/2021 04/28/21 | For Sale | $380,000 | 0.0% | $142 / Sq Ft | |
| 03/29/2021 03/29/21 | Pending | -- | -- | -- | |
| 03/10/2021 03/10/21 | For Sale | $380,000 | 0.0% | $142 / Sq Ft | |
| 03/01/2021 03/01/21 | Pending | -- | -- | -- | |
| 11/11/2020 11/11/20 | Price Changed | $380,000 | -2.6% | $142 / Sq Ft | |
| 08/24/2020 08/24/20 | For Sale | $390,000 | -- | $146 / Sq Ft |
Purchase History
| Date | Type | Sale Price | Title Company |
|---|---|---|---|
| Warranty Deed | $380,000 | The Closing Agent Llc | |
| Warranty Deed | -- | La Compania Hispana De Stewa | |
| Special Warranty Deed | $255,100 | Prominent Title Insurance Ag |
Mortgage History
| Date | Status | Loan Amount | Loan Type |
|---|---|---|---|
| Previous Owner | $204,000 | Purchase Money Mortgage |
Source: Stellar MLS
MLS Number: V4945475
APN: 15-26-28-2897-0001-0190
- 5456 Crepe Myrtle Cir
- 5359 Dahlia Reserve Dr
- 5417 Calla Lily Ct
- 5312 Coral Vine Ln
- 5500 Willow Bend Trail
- 5426 Dahlia Reserve Dr
- 2503 Aster Cove Ln
- 2431 Peace Cir
- 2605 Fern Cove Way
- 5407 Harmony Ln
- 2534 Jasmine Trace Dr
- 5341 Harmony Place
- 5203 Jasmine Trace Ln
- 2520 Jasmine Trace Dr
- 2410 Willow Tree Ln
- 2412 Willow Tree Ln
- 2482 Hybrid Dr
- 2411 Hybrid Dr
- 2303 Walnut Canyon Dr
- 5188 Heatherstone Ct
- 5368 Dahlia Reserve Dr
- 5421 Dahlia Reserve Dr
- 2534 Aster Cove Ln
- 5345 Harmony Place
- 2526 Jasmine Trace Dr
- 2500 Jasmine Trace Dr
- 2310 Walnut Canyon Dr
- 2406 Violet Ct
- 2505 Hybrid Ct
- 5524 Sycamore Canyon Dr
- 5286 Sunset Canyon Dr
- 5309 Sunset Canyon Dr
- 2540 Albany Dr Unit ID1094238P
- 4989 Bond St W
- 2641 Old Kent Cir
- 2270 Sheboygan Place
- 2228 Waukegan Dr
- 4923 Harold Stanley Dr
- 2861 Sunstone Dr
- 2892 Tanzanite Terrace
