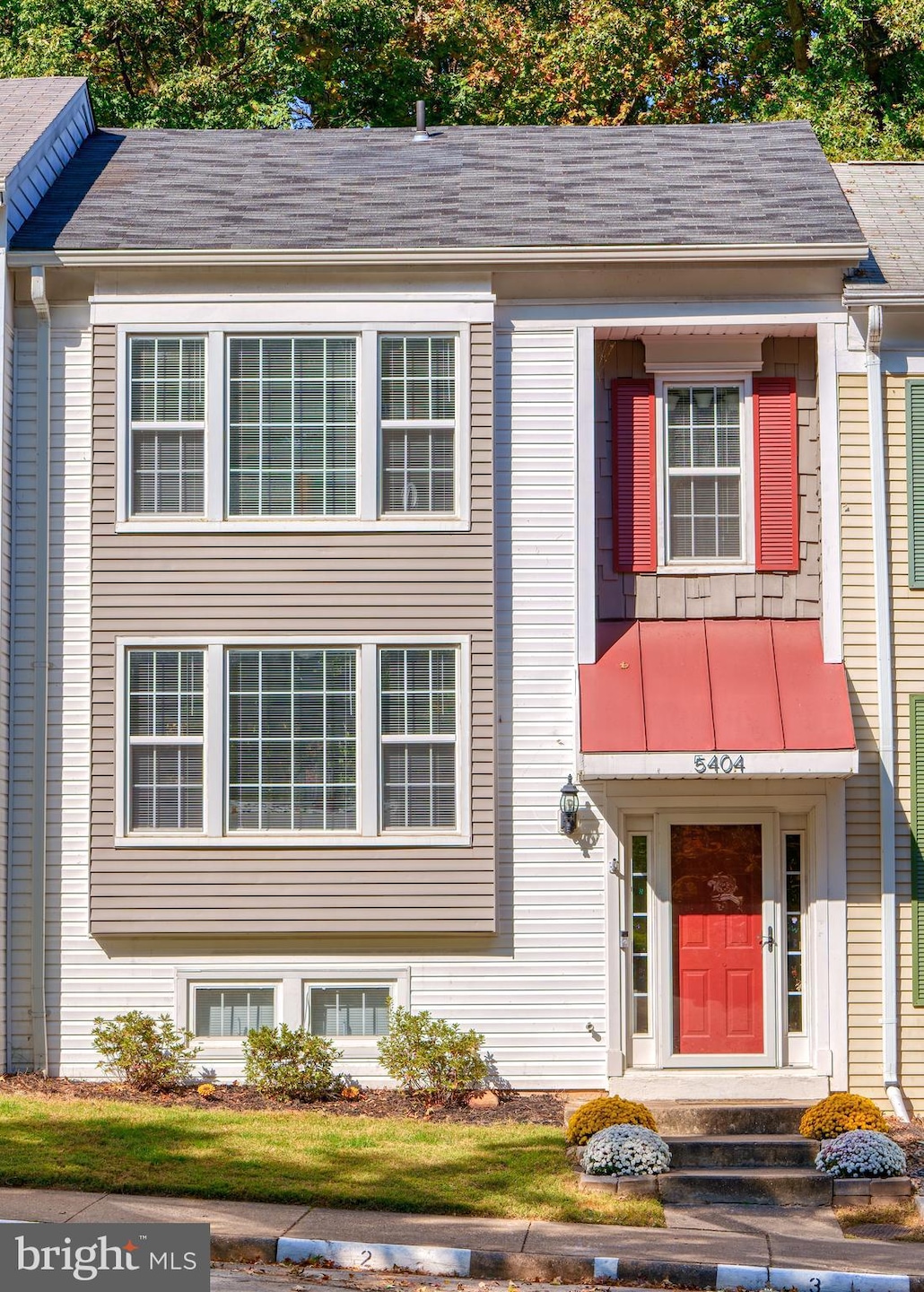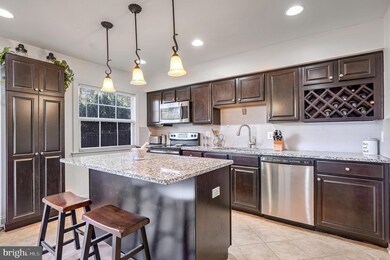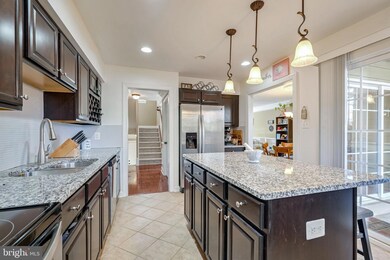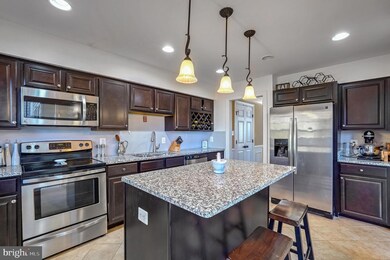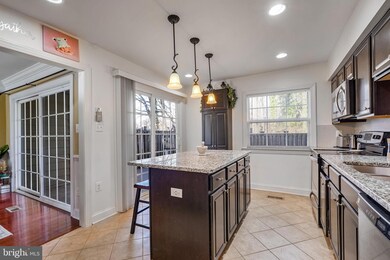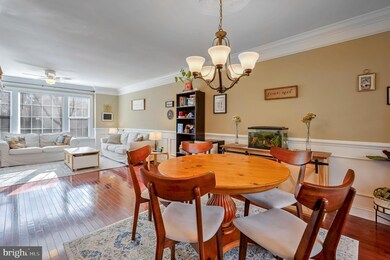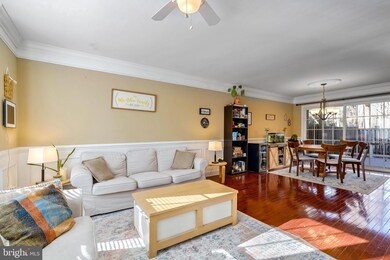
5404 Long Boat Ct Fairfax, VA 22032
Highlights
- Gourmet Kitchen
- View of Trees or Woods
- Deck
- Laurel Ridge Elementary School Rated A-
- Colonial Architecture
- 2-minute walk to Glen Cove Swim Club
About This Home
As of December 2024Welcome to this beautifully updated 3-level townhome offering approximately 2,000 sq. ft. of stylish living space, ideally located within walking distance to the serene Lake Royal. With 3 spacious bedrooms, 3 full bathrooms, and a convenient half bath, this home combines modern comfort with tranquil surroundings. The main level is filled with natural light thanks to large windows, creating a bright and airy atmosphere. It features elegant hardwood floors and an updated kitchen with a large island—perfect for both cooking and entertaining. Step outside to a spacious Trex composite deck and a fenced backyard that backs to serene wooded views, providing both privacy and tranquility. The finished basement is a great addition, featuring new carpet, a full bathroom, a laundry room, and a storage area—offering plenty of space for extra storage or as a flexible living area. Upstairs, the three generously sized bedrooms are all newly carpeted. The primary bedroom is a true retreat, with large windows that bring in plenty of light, a walk-in closet, and an updated en-suite bathroom. The second bedroom offers a private balcony, where you can enjoy peaceful views of the woods behind the home. Additionally this home has two designated parking spaces in front of the property. Open guest parking is available along Brigantine Way.
With a great layout, a prime location near the lake (2 minute walk), and plenty of upgrades, this home is a must-see!
Last Agent to Sell the Property
Samson Properties License #0225222332 Listed on: 12/08/2024

Townhouse Details
Home Type
- Townhome
Est. Annual Taxes
- $5,801
Year Built
- Built in 1973
Lot Details
- 1,587 Sq Ft Lot
- Back Yard Fenced
- Backs to Trees or Woods
- Property is in excellent condition
HOA Fees
- $110 Monthly HOA Fees
Home Design
- Colonial Architecture
- Slab Foundation
- Aluminum Siding
- Vinyl Siding
Interior Spaces
- Property has 3 Levels
- Double Pane Windows
- Dining Area
- Views of Woods
- Finished Basement
- Basement Windows
Kitchen
- Gourmet Kitchen
- Electric Oven or Range
- Built-In Microwave
- Dishwasher
- Stainless Steel Appliances
- Kitchen Island
- Upgraded Countertops
- Disposal
Flooring
- Wood
- Carpet
Bedrooms and Bathrooms
- 3 Bedrooms
Parking
- 2 Open Parking Spaces
- 2 Parking Spaces
- On-Street Parking
- Parking Lot
- 2 Assigned Parking Spaces
Outdoor Features
- Balcony
- Deck
- Patio
- Shed
- Playground
Schools
- Oak View Elementary School
- Robinson Secondary Middle School
- Robinson Secondary High School
Utilities
- Forced Air Heating and Cooling System
- Electric Water Heater
Listing and Financial Details
- Tax Lot 3
- Assessor Parcel Number 0772 03 0003
Community Details
Overview
- Association fees include snow removal, trash, road maintenance, common area maintenance, lawn care front
- Glen Cove Community Association
- Glen Cove Subdivision
Recreation
- Community Playground
- Community Pool
Pet Policy
- Dogs and Cats Allowed
Ownership History
Purchase Details
Home Financials for this Owner
Home Financials are based on the most recent Mortgage that was taken out on this home.Purchase Details
Home Financials for this Owner
Home Financials are based on the most recent Mortgage that was taken out on this home.Purchase Details
Home Financials for this Owner
Home Financials are based on the most recent Mortgage that was taken out on this home.Purchase Details
Home Financials for this Owner
Home Financials are based on the most recent Mortgage that was taken out on this home.Purchase Details
Home Financials for this Owner
Home Financials are based on the most recent Mortgage that was taken out on this home.Similar Homes in Fairfax, VA
Home Values in the Area
Average Home Value in this Area
Purchase History
| Date | Type | Sale Price | Title Company |
|---|---|---|---|
| Deed | $650,000 | Cardinal Title Group | |
| Deed | $650,000 | Cardinal Title Group | |
| Deed | $450,000 | Cardinal Title Group Llc | |
| Warranty Deed | $420,000 | Champion Title & Stlmnt Inc | |
| Warranty Deed | $412,000 | -- | |
| Warranty Deed | $207,800 | -- |
Mortgage History
| Date | Status | Loan Amount | Loan Type |
|---|---|---|---|
| Open | $617,500 | New Conventional | |
| Closed | $617,500 | New Conventional | |
| Previous Owner | $435,024 | New Conventional | |
| Previous Owner | $404,985 | VA | |
| Previous Owner | $405,481 | FHA | |
| Previous Owner | $404,537 | FHA | |
| Previous Owner | $266,000 | New Conventional |
Property History
| Date | Event | Price | Change | Sq Ft Price |
|---|---|---|---|---|
| 12/20/2024 12/20/24 | Sold | $650,000 | +4.9% | $337 / Sq Ft |
| 12/12/2024 12/12/24 | Pending | -- | -- | -- |
| 12/08/2024 12/08/24 | For Sale | $619,900 | +37.8% | $322 / Sq Ft |
| 08/21/2019 08/21/19 | Sold | $450,000 | +0.3% | $333 / Sq Ft |
| 07/10/2019 07/10/19 | Pending | -- | -- | -- |
| 07/08/2019 07/08/19 | For Sale | $448,700 | +6.8% | $332 / Sq Ft |
| 05/24/2016 05/24/16 | Sold | $420,000 | +0.1% | $310 / Sq Ft |
| 04/26/2016 04/26/16 | Pending | -- | -- | -- |
| 04/22/2016 04/22/16 | For Sale | $419,500 | 0.0% | $310 / Sq Ft |
| 04/15/2016 04/15/16 | For Sale | $419,500 | 0.0% | $310 / Sq Ft |
| 03/23/2016 03/23/16 | Pending | -- | -- | -- |
| 03/19/2016 03/19/16 | For Sale | $419,500 | +1.8% | $310 / Sq Ft |
| 02/07/2014 02/07/14 | Sold | $412,000 | -1.9% | $190 / Sq Ft |
| 01/27/2014 01/27/14 | Pending | -- | -- | -- |
| 01/27/2014 01/27/14 | Price Changed | $420,000 | +5.0% | $194 / Sq Ft |
| 01/23/2014 01/23/14 | For Sale | $399,900 | 0.0% | $185 / Sq Ft |
| 01/20/2014 01/20/14 | Pending | -- | -- | -- |
| 01/17/2014 01/17/14 | For Sale | $399,900 | -- | $185 / Sq Ft |
Tax History Compared to Growth
Tax History
| Year | Tax Paid | Tax Assessment Tax Assessment Total Assessment is a certain percentage of the fair market value that is determined by local assessors to be the total taxable value of land and additions on the property. | Land | Improvement |
|---|---|---|---|---|
| 2024 | $5,974 | $515,660 | $140,000 | $375,660 |
| 2023 | $5,862 | $519,410 | $140,000 | $379,410 |
| 2022 | $5,770 | $504,610 | $135,000 | $369,610 |
| 2021 | $5,299 | $451,550 | $120,000 | $331,550 |
| 2020 | $4,996 | $422,120 | $105,000 | $317,120 |
| 2019 | $4,890 | $413,170 | $100,000 | $313,170 |
| 2018 | $4,526 | $393,600 | $100,000 | $293,600 |
| 2017 | $4,319 | $371,980 | $95,000 | $276,980 |
| 2016 | $4,399 | $379,750 | $100,000 | $279,750 |
| 2015 | $4,081 | $365,650 | $100,000 | $265,650 |
| 2014 | $3,651 | $327,860 | $92,000 | $235,860 |
Agents Affiliated with this Home
-
B
Seller's Agent in 2024
Brian McAdoo
Samson Properties
(703) 606-6967
1 in this area
4 Total Sales
-

Buyer's Agent in 2024
Julie Park
Samson Properties
(703) 828-5896
1 in this area
47 Total Sales
-
T
Seller's Agent in 2019
Tammy Cason
Century 21 New Millennium
-

Seller's Agent in 2016
Dawn Battle
Pearson Smith Realty, LLC
(703) 652-5767
29 Total Sales
-

Buyer's Agent in 2016
Maggie Bier
Samson Properties
(571) 249-6205
28 Total Sales
-

Seller's Agent in 2014
Matthew Altizer
ANR Realty, LLC
(703) 855-5856
522 Total Sales
Map
Source: Bright MLS
MLS Number: VAFX2212500
APN: 0772-03-0003
- 5429 Crows Nest Ct
- 5508 La Cross Ct
- 5427 Safe Harbor Ct
- 5354 Anchor Ct
- 5516 Winford Ct
- 5408 Kennington Place
- 5503 Akridge Ct
- 5322 Stonington Dr
- 5524 Lakewhite Ct
- 10217 Grovewood Way
- 10020 Eastlake Dr
- 5208 Gainsborough Dr
- 5415 New London Park Dr
- 5386 Abernathy Ct
- 5395 Gainsborough Dr
- 10388 Hampshire Green Ave
- 5310 Orchardson Ct
- 5377 Laura Belle Ln
- 5307 Richardson Dr
- 5209 Stonington Dr
