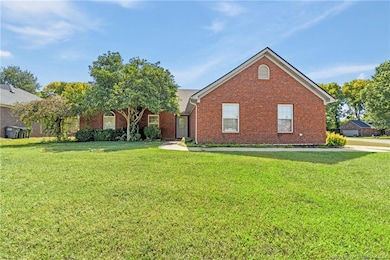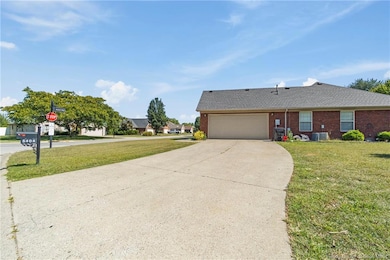5404 Polaris Rd Charlestown, IN 47111
Estimated payment $1,574/month
Total Views
6,380
3
Beds
2
Baths
1,558
Sq Ft
$167
Price per Sq Ft
Highlights
- 2 Car Attached Garage
- Walk-In Closet
- Forced Air Heating and Cooling System
- Utica Elementary School Rated A-
- 1-Story Property
- Ceiling Fan
About This Home
Welcome to 5404 Polaris in Charlestown, Indiana! This charming three-bedroom, two-bathroom home is move-in ready and offers a comfortable layout with fresh updates throughout. Step inside to find brand new carpet and fresh paint, creating a bright and inviting atmosphere. The home features a spacious living area, a functional kitchen, and generously sized bedrooms. The side-attached garage provides convenience and additional storage space, along with a 5 year old roof. Located on a corner lot in a desirable neighborhood, home is ready for its next owner to enjoy!
Home Details
Home Type
- Single Family
Est. Annual Taxes
- $2,496
Year Built
- Built in 2003
Lot Details
- 10,454 Sq Ft Lot
HOA Fees
- $6 Monthly HOA Fees
Parking
- 2 Car Attached Garage
Interior Spaces
- 1,558 Sq Ft Home
- 1-Story Property
- Ceiling Fan
- Gas Fireplace
- Blinds
Kitchen
- Oven or Range
- Microwave
- Dishwasher
Bedrooms and Bathrooms
- 3 Bedrooms
- Split Bedroom Floorplan
- Walk-In Closet
- 2 Full Bathrooms
Utilities
- Forced Air Heating and Cooling System
- Electric Water Heater
Listing and Financial Details
- Assessor Parcel Number 44000020130
Map
Create a Home Valuation Report for This Property
The Home Valuation Report is an in-depth analysis detailing your home's value as well as a comparison with similar homes in the area
Home Values in the Area
Average Home Value in this Area
Tax History
| Year | Tax Paid | Tax Assessment Tax Assessment Total Assessment is a certain percentage of the fair market value that is determined by local assessors to be the total taxable value of land and additions on the property. | Land | Improvement |
|---|---|---|---|---|
| 2024 | $2,614 | $258,000 | $60,000 | $198,000 |
| 2023 | $2,496 | $246,000 | $60,000 | $186,000 |
| 2022 | $2,181 | $218,700 | $50,000 | $168,700 |
| 2021 | $1,914 | $192,000 | $40,000 | $152,000 |
| 2020 | $1,793 | $176,500 | $35,000 | $141,500 |
| 2019 | $1,678 | $165,000 | $28,000 | $137,000 |
| 2018 | $1,647 | $160,100 | $28,000 | $132,100 |
| 2017 | $1,530 | $148,400 | $28,000 | $120,400 |
| 2016 | $1,459 | $141,300 | $28,000 | $113,300 |
| 2014 | $1,394 | $134,800 | $28,000 | $106,800 |
| 2013 | -- | $126,400 | $28,000 | $98,400 |
Source: Public Records
Property History
| Date | Event | Price | List to Sale | Price per Sq Ft | Prior Sale |
|---|---|---|---|---|---|
| 10/29/2025 10/29/25 | Price Changed | $259,900 | -3.7% | $167 / Sq Ft | |
| 10/06/2025 10/06/25 | Price Changed | $269,900 | -3.6% | $173 / Sq Ft | |
| 09/21/2025 09/21/25 | Price Changed | $279,900 | -3.4% | $180 / Sq Ft | |
| 09/10/2025 09/10/25 | For Sale | $289,900 | +11.5% | $186 / Sq Ft | |
| 10/03/2022 10/03/22 | Sold | $260,000 | -3.7% | $167 / Sq Ft | View Prior Sale |
| 09/05/2022 09/05/22 | Pending | -- | -- | -- | |
| 08/24/2022 08/24/22 | For Sale | $269,900 | +22.7% | $173 / Sq Ft | |
| 08/19/2021 08/19/21 | Sold | $220,000 | -4.3% | $141 / Sq Ft | View Prior Sale |
| 07/15/2021 07/15/21 | Pending | -- | -- | -- | |
| 07/13/2021 07/13/21 | For Sale | $229,900 | 0.0% | $148 / Sq Ft | |
| 07/01/2021 07/01/21 | Pending | -- | -- | -- | |
| 06/30/2021 06/30/21 | Price Changed | $229,900 | -4.2% | $148 / Sq Ft | |
| 06/26/2021 06/26/21 | Price Changed | $239,900 | -4.0% | $154 / Sq Ft | |
| 06/25/2021 06/25/21 | For Sale | $250,000 | -- | $160 / Sq Ft |
Source: Southern Indiana REALTORS® Association
Purchase History
| Date | Type | Sale Price | Title Company |
|---|---|---|---|
| Warranty Deed | $220,000 | None Available | |
| Deed | $135,000 | Kemp Title Agency Llc |
Source: Public Records
Source: Southern Indiana REALTORS® Association
MLS Number: 2025010960
APN: 10-44-09-100-023.000-042
Nearby Homes
- 6319 Horizon Way
- 6449 21st Century Dr
- 6407 Whispering Way Unit 911
- 6407 Whispering Way Unit 911
- Landry A Plan at Whispering Oaks II
- Creekstone Plan at Whispering Oaks II
- Kelly Plan at Whispering Oaks II
- Tami Sue Plan at Whispering Oaks II
- Shasta Plan at Whispering Oaks II
- Bella Plan at Whispering Oaks II
- Rudolph Plan at Whispering Oaks II
- Konnor Plan at Whispering Oaks II
- Kelsey B Plan at Whispering Oaks II
- Sloane Plan at Whispering Oaks II
- Nicole Plan at Whispering Oaks II
- Landry B Plan at Whispering Oaks II
- Finley B Plan at Whispering Oaks II
- Finley A Plan at Whispering Oaks II
- Kelsey A Plan at Whispering Oaks II
- 6003 Limestone Creek Dr
- 5201 W River Ridge Pkwy
- 352 Kahl Ct
- 367 Popp Ave Unit 367 Popp Ave Sellersburg
- 620 W Utica St Unit 2
- 7000 Lake Dr
- 7722 Old State Road 60
- 9007 Hardy Way
- 8614 Highway 60
- 8635 Highway 60
- 7307 Meyer Loop
- 8500 Westmont Building G Dr Unit 152
- 8500 Westmont Building A Dr Unit 368
- 8500 Westmont Dr
- 3421 Morgan Trail
- 2801 Boulder Ct
- 4101 Herb Lewis Rd
- 3900 Armstrong Ct
- 3300 Schlosser Farm Way
- 100 Stonebench Cir
- 4038 Herb Lewis Rd







