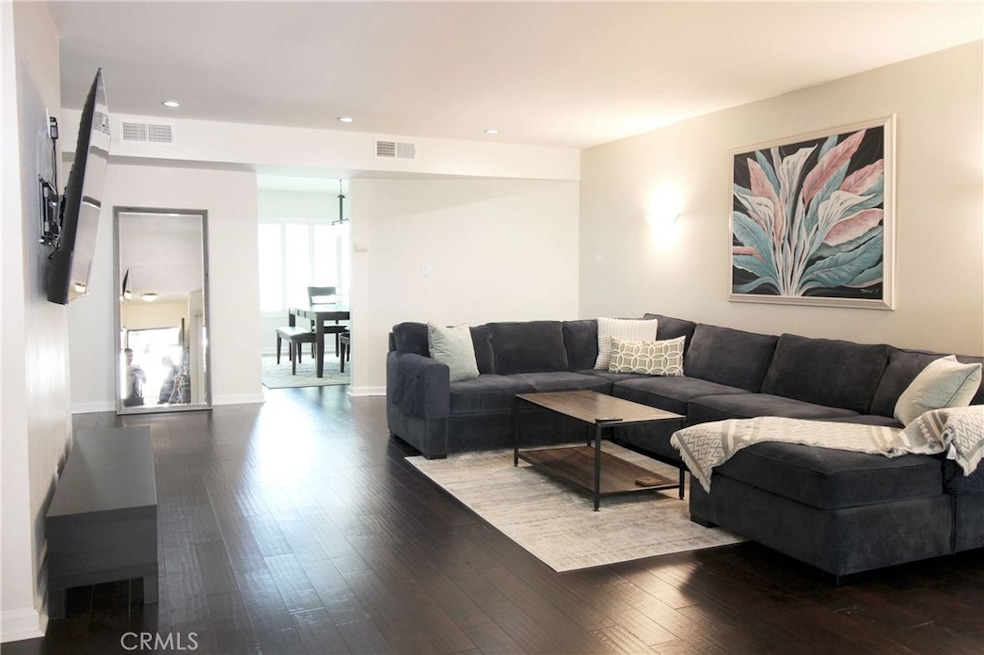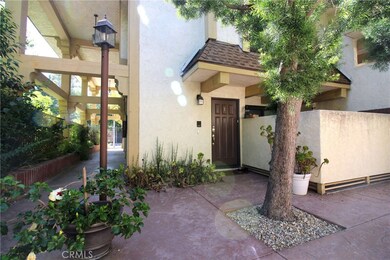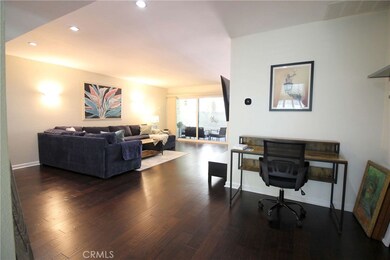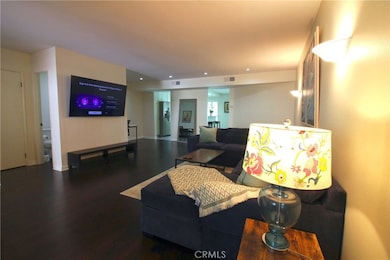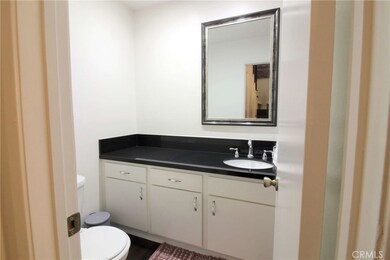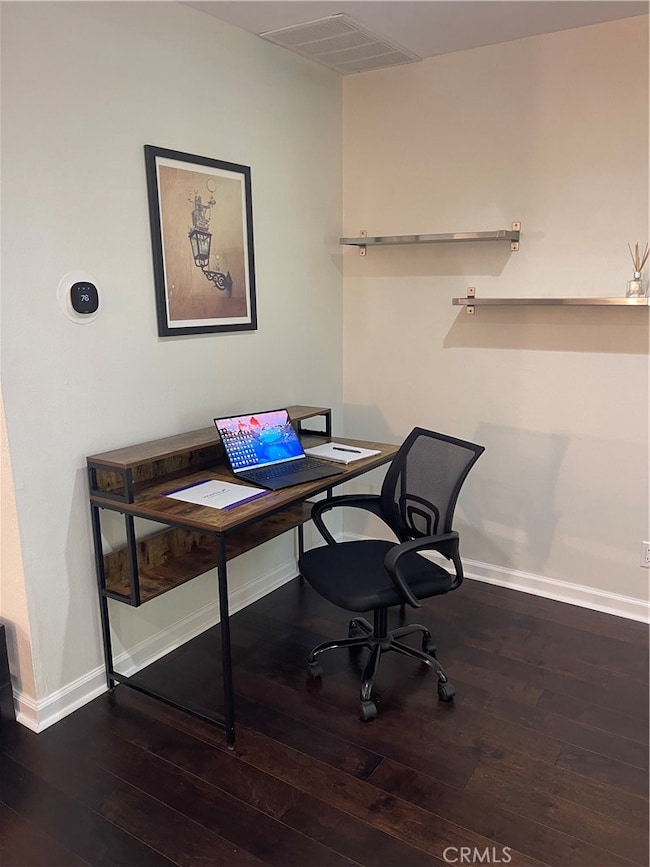5404 Quakertown Ave Unit 1 Woodland Hills, CA 91364
Highlights
- No Units Above
- Updated Kitchen
- Wood Flooring
- Automatic Gate
- View of Hills
- Furnished
About This Home
Enjoy comfort and privacy in this fully furnished and modern 3-bedroom, 2.5-bath end-unit townhome, just steps from Ventura Blvd. With over 1,700 sq. ft., hardwood floors, Carrera marble kitchen, energy-efficient windows, and a private patio, this fully remodeled space is the ideal Home
Private gated entry
2 covered parking spots
Washer/dryer in-unit
Walkable to shops & restaurants
20 mins to Malibu, 15 to Universal
Your bright, secure, and centrally located Home!
Listing Agent
BH Realty Brokerage Email: bekimrealty@gmail.com License #01480481 Listed on: 09/17/2025
Condo Details
Home Type
- Condominium
Est. Annual Taxes
- $7,100
Year Built
- Built in 1980
Lot Details
- No Units Above
- End Unit
- No Units Located Below
- 1 Common Wall
Parking
- Subterranean Parking
- Parking Available
- Side by Side Parking
- Garage Door Opener
- Automatic Gate
Property Views
- Hills
- Valley
- Neighborhood
Home Design
- Entry on the 1st floor
Interior Spaces
- 1,736 Sq Ft Home
- 2-Story Property
- Furnished
- Living Room with Fireplace
- Dining Room
- Laundry Room
Kitchen
- Updated Kitchen
- Butlers Pantry
- Gas Oven
- Gas Range
- Microwave
- Ice Maker
- Water Line To Refrigerator
- Dishwasher
- Granite Countertops
- Utility Sink
- Disposal
Flooring
- Wood
- Laminate
Bedrooms and Bathrooms
- 3 Bedrooms
- All Upper Level Bedrooms
- Bidet
- Bathtub with Shower
- Walk-in Shower
Home Security
Outdoor Features
- Patio
Utilities
- Central Heating and Cooling System
- Natural Gas Connected
- Central Water Heater
- Cable TV Available
Listing and Financial Details
- Security Deposit $6,250
- Rent includes all utilities, association dues, cable TV, electricity, gardener, gas, trash collection, water
- 12-Month Minimum Lease Term
- Available 7/18/25
- Tax Lot 1
- Tax Tract Number 34546
- Assessor Parcel Number 2166003023
Community Details
Overview
- No Home Owners Association
- $6,250 HOA Transfer Fee
- 9 Units
Recreation
- Hiking Trails
Pet Policy
- Pet Deposit $300
- Breed Restrictions
Security
- Carbon Monoxide Detectors
- Fire and Smoke Detector
Map
Source: California Regional Multiple Listing Service (CRMLS)
MLS Number: SR25219383
APN: 2166-003-023
- 5404 Quakertown Ave Unit 3
- 19950 Santa Rita St
- 19832 Redwing St
- 5117 Lubao Ave
- 20226 Lorenzana Dr
- 19739 Henshaw St
- 19732 Henshaw St
- 20150 Delita Dr
- 5200 Collier Place
- 5667 Winnetka Ave
- 5323 Del Moreno Dr
- 20315 Clark St
- 5075 Hood Dr
- 19633 Wells Dr
- 20267 Delita Dr
- 5220 Melvin Ave
- 20225 Allentown Dr
- 20300 Delita Dr
- 5433 Shirley Ave
- 19554 Wells Dr
- 5410 Quakertown Ave
- 5422 Quakertown Ave Unit 215
- 5220 Quakertown Ave
- 19821 Henshaw St
- 5105 Lubao Ave
- 20229 Lorenzana Dr
- 19756 Collier St
- 5500 Keokuk Ave
- 20322 Del Campo Place
- 5718 Comanche Ave
- 20500 Ventura Blvd Unit FL3-ID681
- 20416 Coulson St
- 20544 Ventura Blvd
- 5644 Oso Ave
- 20540 Ventura Blvd Unit FL1-ID683
- 19554 Wells Dr
- 5835 Mcdonie Ave
- 4880 Queen Florence Ln
- 19536 Wells Dr
- 20546 Miranda Place
