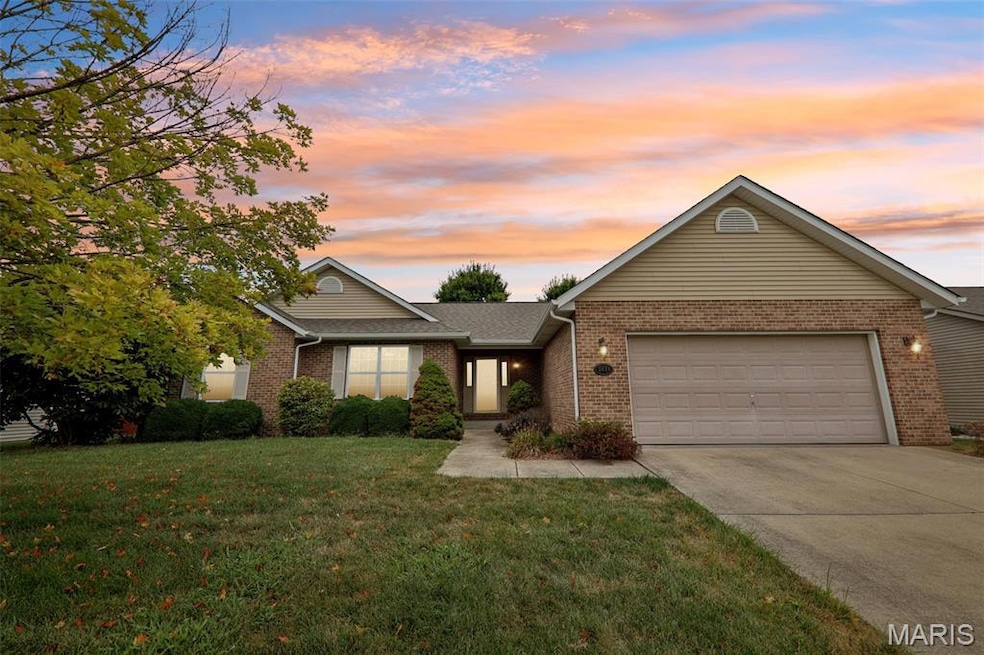
5404 Wake Forest Dr Fairview Heights, IL 62208
Estimated payment $2,403/month
Highlights
- Traditional Architecture
- 2 Car Attached Garage
- Forced Air Heating and Cooling System
- No HOA
- 1-Story Property
About This Home
Welcome to 5404 Wake Forest Drive in the desirable Fox Creek subdivision of Fairview Heights! This 3 bedroom, 3 bath ranch with over 2,700 sq. ft. of living space offers the perfect blend of comfort, style, and peace of mind with major updates already complete.
Step inside to find a vaulted living room with cozy gas fireplace, hardwood floors throughout the main level, and a bright kitchen featuring ample cabinetry, peninsula seating, tile backsplash, and a breakfast area. A formal dining room and convenient main-level laundry add to the thoughtful layout.
The primary suite boasts a large walk-in closet and private bath with double vanity, soaking tub, and separate shower. Two additional bedrooms share a full bath.
The finished lower level provides a family room, home office, half bath, and abundant storage. Outdoors, enjoy a partially covered deck overlooking the backyard — ideal for entertaining or quiet evenings. Roof & Gutters (2025) Water Heater (2024) High-Efficiency Carrier HVAC + Humidifier (2023) with smart app control for managing comfort anytime, anywhere
Home Details
Home Type
- Single Family
Est. Annual Taxes
- $5,941
Year Built
- Built in 2005
Lot Details
- 8,712 Sq Ft Lot
Parking
- 2 Car Attached Garage
Home Design
- Traditional Architecture
- Frame Construction
Interior Spaces
- 1-Story Property
- Family Room with Fireplace
- Unfinished Basement
- Basement Fills Entire Space Under The House
- Laundry on main level
Kitchen
- Range
- Microwave
- Dishwasher
Bedrooms and Bathrooms
- 3 Bedrooms
Schools
- Belleville Dist 118 Elementary And Middle School
- Belleville High School-East
Utilities
- Forced Air Heating and Cooling System
- Heating System Uses Natural Gas
- Single-Phase Power
- Natural Gas Connected
Community Details
- No Home Owners Association
Listing and Financial Details
- Assessor Parcel Number 03-34.0-419-009
Map
Home Values in the Area
Average Home Value in this Area
Tax History
| Year | Tax Paid | Tax Assessment Tax Assessment Total Assessment is a certain percentage of the fair market value that is determined by local assessors to be the total taxable value of land and additions on the property. | Land | Improvement |
|---|---|---|---|---|
| 2023 | $4,254 | $73,900 | $13,860 | $60,040 |
| 2022 | $3,999 | $68,979 | $13,584 | $55,395 |
| 2021 | $3,857 | $65,470 | $12,893 | $52,577 |
| 2020 | $3,793 | $62,017 | $12,213 | $49,804 |
| 2019 | $3,637 | $62,017 | $12,213 | $49,804 |
| 2018 | $3,806 | $63,112 | $12,092 | $51,020 |
| 2017 | $3,653 | $60,551 | $11,601 | $48,950 |
| 2016 | $3,621 | $59,184 | $11,339 | $47,845 |
| 2014 | $3,442 | $63,275 | $10,949 | $52,326 |
| 2013 | $3,928 | $64,442 | $11,151 | $53,291 |
Property History
| Date | Event | Price | Change | Sq Ft Price |
|---|---|---|---|---|
| 02/21/2020 02/21/20 | Sold | $220,000 | 0.0% | $81 / Sq Ft |
| 01/21/2020 01/21/20 | Pending | -- | -- | -- |
| 11/18/2019 11/18/19 | For Sale | $220,000 | 0.0% | $81 / Sq Ft |
| 10/30/2019 10/30/19 | Pending | -- | -- | -- |
| 10/28/2019 10/28/19 | For Sale | $220,000 | -- | $81 / Sq Ft |
Purchase History
| Date | Type | Sale Price | Title Company |
|---|---|---|---|
| Deed | $220,000 | Community Title Shiloh Llc | |
| Interfamily Deed Transfer | -- | Attorney | |
| Interfamily Deed Transfer | -- | Attorney | |
| Warranty Deed | $183,500 | Pti |
Mortgage History
| Date | Status | Loan Amount | Loan Type |
|---|---|---|---|
| Open | $176,000 | New Conventional | |
| Previous Owner | $85,400 | Commercial | |
| Previous Owner | $118,000 | New Conventional | |
| Previous Owner | $20,000 | Credit Line Revolving | |
| Previous Owner | $121,500 | Unknown | |
| Previous Owner | $30,000 | Credit Line Revolving | |
| Previous Owner | $115,000 | Fannie Mae Freddie Mac |
Similar Homes in the area
Source: MARIS MLS
MLS Number: MIS25058442
APN: 03-34.0-418-010
- 5412 Wake Forest Dr
- 304 Toulon Ct
- 709 Villanova Ct
- 129 Toulon Ct
- 105 Chateau Dr
- 5 Chalet Ct
- 433 Anita Dr
- 0 Frank Scott Pkwy E
- 304 Anita Dr
- 1453 Winchester Grove Ct
- 5037 Bristol Hill Dr
- 1433 Victoria Square Ct
- 5025 Bristol Hill Dr
- 114 Ashland Ave
- 4184 Red Field Dr
- 312 Frey Ln
- 113 Lakeland Hills Dr
- 4171 Addiston Dr
- 924 Holliday Dr
- 1941 Ravenel
- 1452 Cantwell Ln
- 130 Ashley Dr
- 108 Ashley Dr Unit 104
- 2015 Fairfield Place
- 88 Peachtree Ln Unit 88
- 55 Peachtree Ln
- 100 Winchester Place
- 104 Lake Saint Ellen Dr Unit 104
- 211 Autumn Pine Dr Unit 211
- 21 Northbrook Cir
- 1045 Eventide Dr
- 8 Jardin Ct Unit E
- 1301 Centerpointe Cir
- 3735 Round Hill Rd
- 154 Regency Park
- 1100 Boulder Creek Dr
- 1200 Greenfield Place
- 1456 Wisteria Ct
- 731 Country Meadow Ln
- 714 Carol Ann Dr






