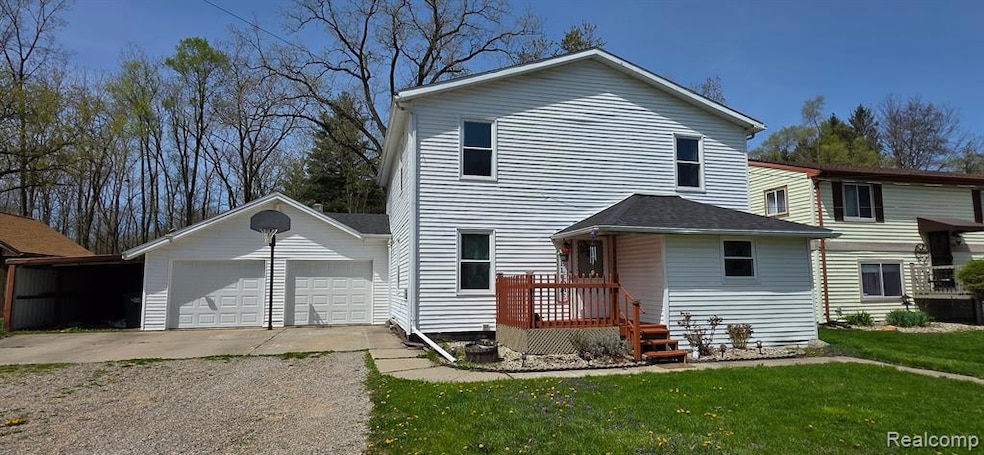
5404 Wexford Rd Lansing, MI 48911
Wexford Heights NeighborhoodHighlights
- Contemporary Architecture
- No HOA
- Porch
- Ground Level Unit
- 2.5 Car Direct Access Garage
- Patio
About This Home
As of July 2025So much room for your family in this 5 bedroom, 2 full bath home with a new roof, triple pane windows and garage doors (2023) and new bathroom floor, ceiling tiles in the first floor bath and new tiles and trim on the first floor. One bedroom is on the first floor and there are 4 big bedrooms on the second floor with a large walk-in pantry, all appliances included, a comfy living room, and dining room, great 12x30 deck out back (including power outlets for a jacuzzi or pool), with a fenced back yard, fire pit and 29 extra feet of land behind the fence with another large fire pit. An attached 2 car garage with wood stove for heat (sellers have never used), and a 12x20 workshop or Man Cave/She shed. Wexford Montesorri Academy is just down the street as well as the Lansing Riverwalk Trail and all kinds of amenities. This home has so many things to offer, you just have to come see it today!
Last Agent to Sell the Property
Crown Real Estate Group License #6501373627 Listed on: 04/29/2025
Home Details
Home Type
- Single Family
Est. Annual Taxes
Year Built
- Built in 1940 | Remodeled in 2023
Lot Details
- 0.3 Acre Lot
- Lot Dimensions are 79 x 139
Home Design
- Contemporary Architecture
- Block Foundation
- Asphalt Roof
- Vinyl Construction Material
Interior Spaces
- 2,438 Sq Ft Home
- 2-Story Property
- Ceiling Fan
- Unfinished Basement
- Sump Pump
Kitchen
- Free-Standing Gas Oven
- Microwave
- Dishwasher
Bedrooms and Bathrooms
- 5 Bedrooms
- 2 Full Bathrooms
Laundry
- Dryer
- Washer
Parking
- 2.5 Car Direct Access Garage
- Heated Garage
- Workshop in Garage
- Front Facing Garage
- Garage Door Opener
- Driveway
Outdoor Features
- Patio
- Porch
Location
- Ground Level Unit
Utilities
- Forced Air Heating and Cooling System
- Heating System Uses Natural Gas
- Natural Gas Water Heater
Community Details
- No Home Owners Association
- Maple Grove Farms No 1 Subdivision
Listing and Financial Details
- Assessor Parcel Number 33010506151191
Ownership History
Purchase Details
Home Financials for this Owner
Home Financials are based on the most recent Mortgage that was taken out on this home.Purchase Details
Home Financials for this Owner
Home Financials are based on the most recent Mortgage that was taken out on this home.Similar Homes in Lansing, MI
Home Values in the Area
Average Home Value in this Area
Purchase History
| Date | Type | Sale Price | Title Company |
|---|---|---|---|
| Warranty Deed | $1,200 | Chicago Title | |
| Interfamily Deed Transfer | -- | -- |
Mortgage History
| Date | Status | Loan Amount | Loan Type |
|---|---|---|---|
| Open | $191,105 | VA | |
| Previous Owner | $118,500 | Unknown | |
| Previous Owner | $28,130 | Unknown | |
| Previous Owner | $92,000 | Unknown | |
| Previous Owner | $30,000 | Unknown | |
| Previous Owner | $89,400 | No Value Available |
Property History
| Date | Event | Price | Change | Sq Ft Price |
|---|---|---|---|---|
| 07/03/2025 07/03/25 | Sold | $220,000 | -4.3% | $90 / Sq Ft |
| 06/06/2025 06/06/25 | Pending | -- | -- | -- |
| 04/29/2025 04/29/25 | For Sale | $229,900 | +24.3% | $94 / Sq Ft |
| 02/01/2024 02/01/24 | Sold | $185,000 | +3.4% | $76 / Sq Ft |
| 12/14/2023 12/14/23 | Price Changed | $179,000 | -2.7% | $73 / Sq Ft |
| 11/10/2023 11/10/23 | For Sale | $184,000 | -- | $75 / Sq Ft |
Tax History Compared to Growth
Tax History
| Year | Tax Paid | Tax Assessment Tax Assessment Total Assessment is a certain percentage of the fair market value that is determined by local assessors to be the total taxable value of land and additions on the property. | Land | Improvement |
|---|---|---|---|---|
| 2023 | $2,017 | $39,400 | $8,900 | $30,500 |
| 2022 | $2,064 | $37,300 | $5,700 | $31,600 |
| 2021 | $2,017 | $31,900 | $5,500 | $26,400 |
| 2020 | $2,002 | $31,000 | $5,500 | $25,500 |
| 2019 | $1,933 | $28,900 | $5,500 | $23,400 |
| 2018 | $1,834 | $23,500 | $5,500 | $18,000 |
| 2017 | $1,765 | $23,500 | $5,500 | $18,000 |
| 2016 | $1,327 | $23,200 | $5,500 | $17,700 |
| 2015 | $1,327 | $22,600 | $11,085 | $11,515 |
| 2014 | $1,327 | $22,900 | $18,013 | $4,887 |
Agents Affiliated with this Home
-
Tara Mcnamara

Seller's Agent in 2025
Tara Mcnamara
Crown Real Estate Group
(810) 730-3225
2 in this area
120 Total Sales
-
Charles Dutcher
C
Buyer's Agent in 2025
Charles Dutcher
Berkshire Hathaway
(989) 858-0958
1 in this area
15 Total Sales
-
Neal Sanford

Seller's Agent in 2024
Neal Sanford
KW Realty Living
(517) 202-7230
2 in this area
157 Total Sales
Map
Source: Realcomp
MLS Number: 20250029817
APN: 01-05-06-151-192
- 5210 Wexford Rd
- 3513 W Jolly Rd
- 3523 Lucie St
- 3741 S Fox Pointe St
- 3400 Radford Dr
- 5906 Monticello Dr
- 3619 Coachlight Common St
- 3425 Independence Ln
- 3800 Ronald St
- 6050 S Waverly Rd
- 2909 Reo Rd
- 4245 W Jolly Rd Unit 197
- 3941 Glenburne Blvd
- 2226 Pollard Rd
- 5731 Pheasant Ave
- 4400 Chadburne Dr
- 4815 Richmond St
- 4104 Glenburne Blvd
- 3618 Alpine Dr
- 4009 Heathgate Dr
