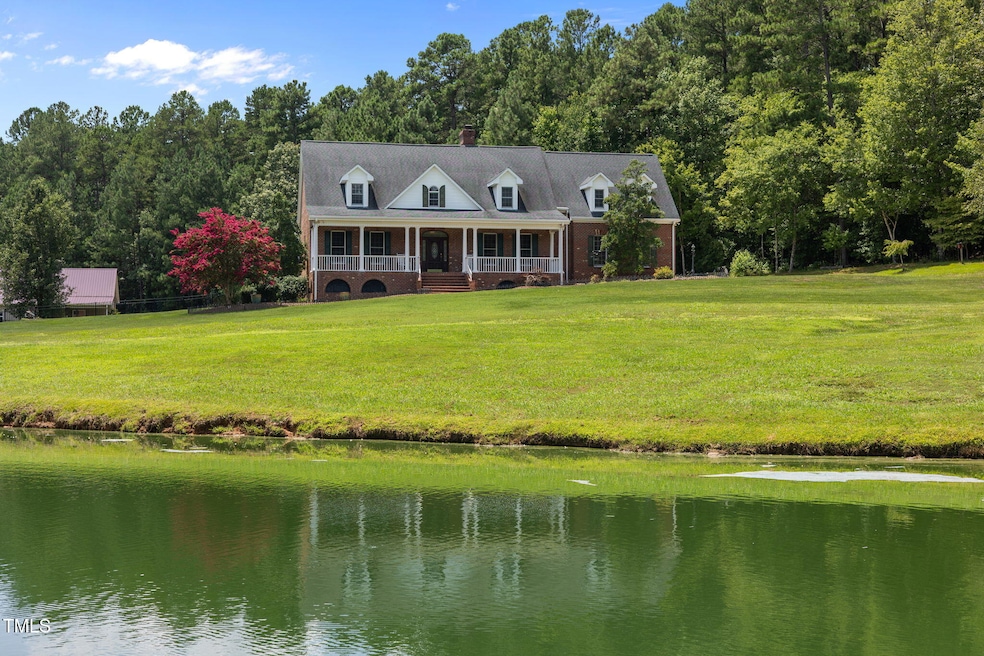5405 Carbonton Rd Sanford, NC 27330
Estimated payment $6,161/month
Highlights
- Barn
- 10.01 Acre Lot
- Secluded Lot
- Pond View
- Meadow
- Pond
About This Home
Horse or hobby farm potential! Rare immaculately maintained home on 10 acres! Recent appraisal confirms the value of this property.
This 3063ft. home and 10 acres has all of the following:
- Main level master suite.
- Hardwood floors throughout.
- Tile floor in bathrooms.
- Huge second floor bonus room.
- 2 additional large bedrooms on second
floor each with ensuite bathrooms.
- Main level laundry.
- Whole house generator.
- Gas log fireplace.
- County water and 2 additional wells.
- 500 gallon propane tank.
- Whole house attic fan.
- Central vacuum.
- Detached 24x30 ft. brick insulated garage
with loft and gas heat and wood burning
stove.
- Detached 32x36 ft. metal insulated barn
with loft.
- Screened 7x35 ft. patio.
- Front porch 8x47 ft.
- Stocked fishing pond.
- 8 acres of open field.
- Apple and Pear trees.
- Blueberry bushes.
- Grape vines.
- Tree lined drive.
A truly amazing home and land combination that is within reach of the Triangle.
Home Details
Home Type
- Single Family
Est. Annual Taxes
- $3,600
Year Built
- Built in 1998
Lot Details
- 10.01 Acre Lot
- Property fronts a state road
- Secluded Lot
- Meadow
- Cleared Lot
- Many Trees
- Back Yard Fenced and Front Yard
Parking
- 4 Car Garage
- Side Facing Garage
- Garage Door Opener
Home Design
- Traditional Architecture
- Brick Exterior Construction
- Block Foundation
- Architectural Shingle Roof
- Vinyl Siding
Interior Spaces
- 3,063 Sq Ft Home
- 2-Story Property
- Smooth Ceilings
- Vaulted Ceiling
- Ceiling Fan
- Recessed Lighting
- Fireplace
- Double Pane Windows
- Wood Frame Window
- Living Room
- Dining Room
- Loft
- Bonus Room
- Screened Porch
- Pond Views
- Basement
- Crawl Space
Kitchen
- Eat-In Kitchen
- Built-In Oven
- Electric Oven
- Electric Cooktop
- Down Draft Cooktop
- Microwave
- Ice Maker
- Dishwasher
Flooring
- Wood
- Tile
Bedrooms and Bathrooms
- 3 Bedrooms
- Primary Bedroom on Main
- Walk-In Closet
- Whirlpool Bathtub
- Separate Shower in Primary Bathroom
- Bathtub with Shower
Laundry
- Laundry Room
- Laundry on main level
- Washer and Dryer
Attic
- Attic Floors
- Pull Down Stairs to Attic
Outdoor Features
- Pond
- Separate Outdoor Workshop
- Outdoor Storage
Schools
- Jr Ingram Elementary School
- West Lee Middle School
- Southern Lee High School
Farming
- Barn
- Pasture
Horse Facilities and Amenities
- Grass Field
Utilities
- Forced Air Heating and Cooling System
- Heating System Uses Propane
- Heat Pump System
- Underground Utilities
- Power Generator
- Propane
- Private Water Source
- Electric Water Heater
- Septic Tank
- Septic System
- High Speed Internet
Community Details
- No Home Owners Association
Listing and Financial Details
- Property held in a trust
- Assessor Parcel Number 1
Map
Home Values in the Area
Average Home Value in this Area
Tax History
| Year | Tax Paid | Tax Assessment Tax Assessment Total Assessment is a certain percentage of the fair market value that is determined by local assessors to be the total taxable value of land and additions on the property. | Land | Improvement |
|---|---|---|---|---|
| 2025 | $3,731 | $447,600 | $101,700 | $345,900 |
| 2024 | $3,731 | $447,600 | $101,700 | $345,900 |
| 2023 | $3,590 | $447,600 | $101,700 | $345,900 |
| 2022 | $2,928 | $318,200 | $62,200 | $256,000 |
| 2021 | $3,011 | $318,200 | $62,200 | $256,000 |
| 2020 | $3,035 | $318,200 | $62,200 | $256,000 |
| 2019 | $3,035 | $318,200 | $62,200 | $256,000 |
| 2018 | $3,019 | $309,700 | $56,300 | $253,400 |
| 2017 | $3,013 | $309,700 | $56,300 | $253,400 |
| 2016 | $3,006 | $309,700 | $56,300 | $253,400 |
| 2014 | $2,719 | $309,700 | $56,300 | $253,400 |
Property History
| Date | Event | Price | Change | Sq Ft Price |
|---|---|---|---|---|
| 08/23/2025 08/23/25 | Price Changed | $1,100,000 | -8.3% | $359 / Sq Ft |
| 07/24/2025 07/24/25 | For Sale | $1,200,000 | -- | $392 / Sq Ft |
Purchase History
| Date | Type | Sale Price | Title Company |
|---|---|---|---|
| Special Warranty Deed | -- | None Listed On Document |
Source: Doorify MLS
MLS Number: 10111471
APN: 9613-18-9787-00
- 5354 Carbonton Rd
- 73 Hilltop Rd
- 0 S Plank (Track 2) Rd
- 649 S Plank Rd
- 0 Jennifer Ln
- 1482 Pickard Rd
- 372 Wakefield Rd
- 1222 Tempting Church Rd
- 0 Melvin Ln
- 2847 Pickard Rd
- 2215 Southern Rd
- 2721 Bristol Way
- 2630 Bristol Way
- 559 Claftin St
- 618 Contento Ct
- 631 Contento Ct
- 607 Contento Ct
- 2648 Buckingham Dr
- 55 Lismore St
- 2853 Steel Bridge Rd
- 2402 Rockwood "Rockwood Cottage" Dr
- 2633 Taton Ct
- 907 Evans Dr
- 901 Falls Park Dr
- 200 High Ridge Dr
- 636 Palmer Dr
- 486 Wilmouth Rd
- 700 Woodland Heights Dr
- 2519 Buffalo Church Rd
- 107 Long Needle Way
- 508A W Chisholm St
- 508A W Chisholm St
- 508A W Chisholm St
- 505 Cross St
- 2002 Longwood Ave
- 107 Altair Ln
- 517 Apple Ln
- 110 Quartermaster
- 160 Peaceful Ln
- 203 Pisgah St







