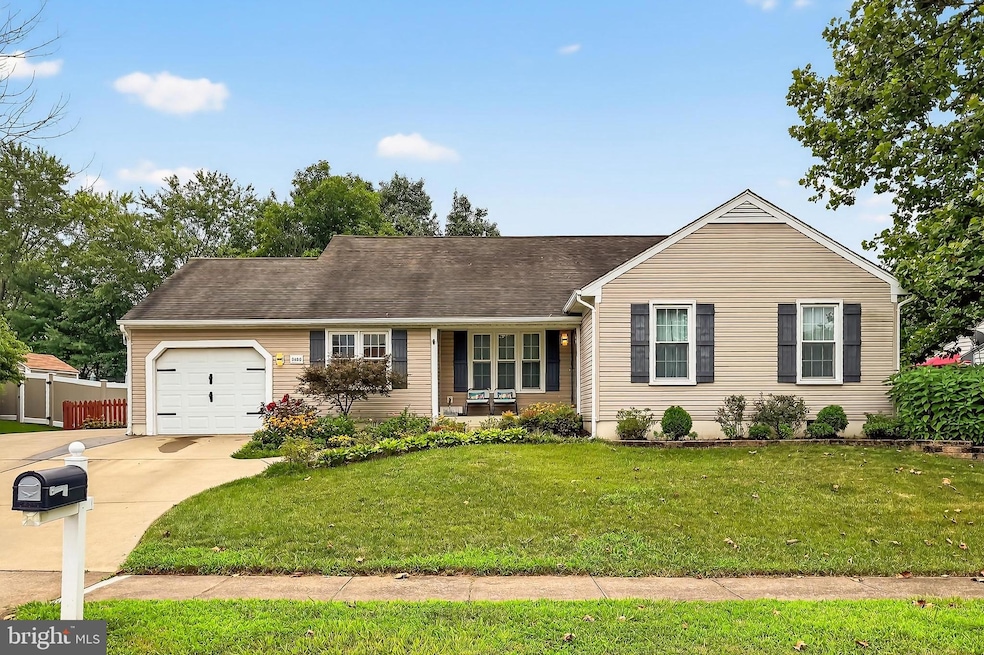
5405 Clubside Ln Centreville, VA 20120
Estimated payment $4,897/month
Highlights
- Deck
- Rambler Architecture
- 1 Fireplace
- Westfield High School Rated A-
- Cathedral Ceiling
- No HOA
About This Home
Situated in an enclave of homes surrounded by the country club and No HOA, discover your dream home at 5405 Clubside Ln! Boasting 2448 square feet of beautifully designed living space, this rambler with a fully finished basement offers both comfort and style. Enjoy main level living at its best with an open floor plan that seamlessly connects living spaces, enhanced by a high cathedral ceiling and windows all around for a touch of dramatic flair.
Modern elegance is underscored by LVP flooring throughout both levels, setting the stage for gatherings by the cozy fireplace. The kitchen is a culinary enthusiast's dream, featuring upgraded white cabinets w/ glass inlay, Corian countertops, and stainless steel appliances.
Venture downstairs to discover a fully finished basement that expands your living options, complete with a bedroom, full bath, and a fully functional kitchenette. This lower level is perfect for guests or extended family stays.
Outdoors, an expansive deck with pergola awaits, offering a delightful space for entertaining or enjoying serene moments amidst a treed view for privacy. The property features a fully fenced, usable flat yard, a vegetable garden and ample room for outdoor activities. An expanded concrete driveway can accommodate multiple vehicles, ensuring parking is never a concern.
Close to Wegmans, Trader Joes, shopping and all major roads. Make 5405 Clubside Ln your new sanctuary, combining luxury, privacy, and ultimate convenience. Call Jessica to schedule your private showing today!
Listing Agent
RE/MAX Real Estate Connections License #0225066693 Listed on: 07/11/2025

Home Details
Home Type
- Single Family
Est. Annual Taxes
- $7,921
Year Built
- Built in 1986 | Remodeled in 2016
Lot Details
- 9,089 Sq Ft Lot
- Property is in excellent condition
- Property is zoned 130
Parking
- 1 Car Attached Garage
- 3 Driveway Spaces
- Front Facing Garage
- Garage Door Opener
Home Design
- Rambler Architecture
- Vinyl Siding
- Concrete Perimeter Foundation
Interior Spaces
- Property has 2 Levels
- Cathedral Ceiling
- Ceiling Fan
- 1 Fireplace
- Living Room
- Dining Room
- Luxury Vinyl Plank Tile Flooring
- Finished Basement
Kitchen
- Stove
- Built-In Microwave
- Ice Maker
- Dishwasher
- Disposal
Bedrooms and Bathrooms
- En-Suite Primary Bedroom
Laundry
- Laundry in unit
- Dryer
- Washer
Outdoor Features
- Deck
- Shed
Schools
- Cub Run Elementary School
- Stone Middle School
- Westfield High School
Utilities
- Central Air
- Heat Pump System
- Electric Water Heater
Community Details
- No Home Owners Association
- Country Club Subdivision
Listing and Financial Details
- Tax Lot 3
- Assessor Parcel Number 0434 04 0003
Map
Home Values in the Area
Average Home Value in this Area
Tax History
| Year | Tax Paid | Tax Assessment Tax Assessment Total Assessment is a certain percentage of the fair market value that is determined by local assessors to be the total taxable value of land and additions on the property. | Land | Improvement |
|---|---|---|---|---|
| 2021 | $5,856 | $498,980 | $200,000 | $298,980 |
| 2020 | $5,843 | $493,740 | $200,000 | $293,740 |
| 2019 | $5,499 | $464,600 | $200,000 | $264,600 |
| 2018 | $5,399 | $456,180 | $199,000 | $257,180 |
| 2017 | $5,077 | $437,300 | $199,000 | $238,300 |
| 2016 | $5,066 | $437,300 | $199,000 | $238,300 |
| 2015 | $4,645 | $416,220 | $195,000 | $221,220 |
| 2014 | -- | $399,580 | $190,000 | $209,580 |
Property History
| Date | Event | Price | Change | Sq Ft Price |
|---|---|---|---|---|
| 08/03/2025 08/03/25 | Pending | -- | -- | -- |
| 07/26/2025 07/26/25 | Price Changed | $779,000 | -2.6% | $318 / Sq Ft |
| 07/11/2025 07/11/25 | For Sale | $799,900 | +18.5% | $327 / Sq Ft |
| 05/20/2022 05/20/22 | Sold | $675,000 | +4.0% | $410 / Sq Ft |
| 04/29/2022 04/29/22 | Pending | -- | -- | -- |
| 04/28/2022 04/28/22 | For Sale | $649,000 | -- | $394 / Sq Ft |
Purchase History
| Date | Type | Sale Price | Title Company |
|---|---|---|---|
| Warranty Deed | $485,000 | Bridgetrust Title Group | |
| Warranty Deed | $343,111 | -- |
Mortgage History
| Date | Status | Loan Amount | Loan Type |
|---|---|---|---|
| Open | $473,556 | VA | |
| Closed | $479,283 | VA | |
| Closed | $501,005 | VA | |
| Previous Owner | $351,500 | New Conventional |
Similar Homes in Centreville, VA
Source: Bright MLS
MLS Number: VAFX2253102
APN: 043-4-04-0003
- 13933-13937 Braddock Rd
- 14722 Braddock Rd
- 14704 Lock Dr
- 14700 Cranoke St
- 5610 Rowena Dr
- 5168 Glen Meadow Dr
- 14926 Greymont Dr
- 15008 Carlbern Dr
- 14542 Eddy Ct
- 14545 Creek Branch Ct
- 5280 Ridgeview Retreat Dr
- 14514 Eddy Ct
- 5616 Schoolfield Ct
- 5712 Mackenzie St
- 5722 Flagler Dr
- 14680 Stone Crossing Ct
- 14340 Brookmere Dr
- 14456 Glencrest Cir Unit 68
- 5112 Castle Harbor Way Unit 134
- 14758 Flower Hill Dr






