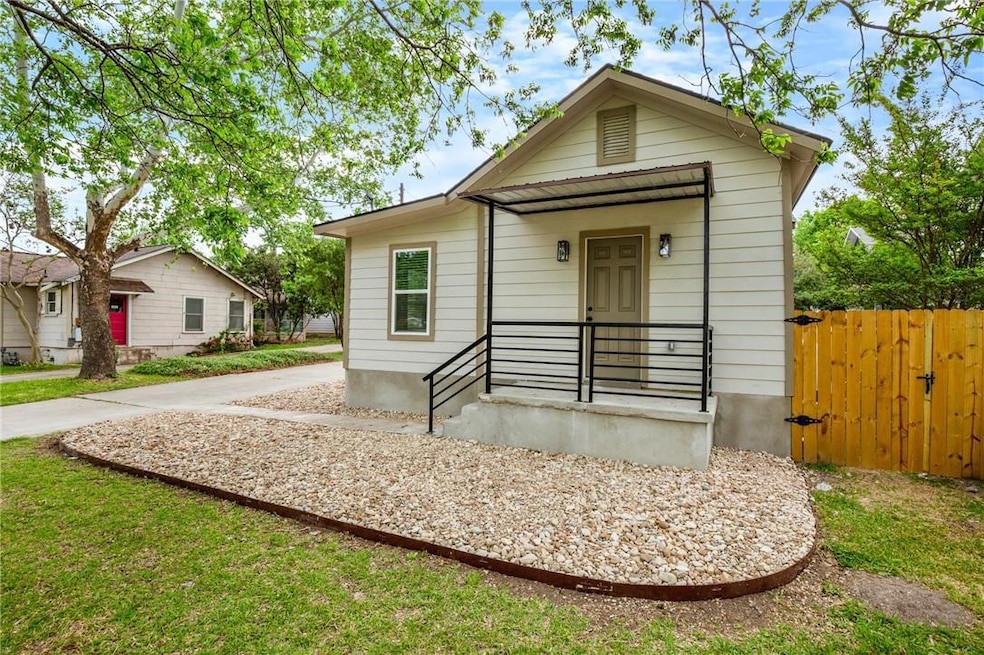5405 Joe Sayers Ave Unit A Austin, TX 78756
Brentwood NeighborhoodHighlights
- View of Trees or Woods
- Deck
- Wood Flooring
- Brentwood Elementary School Rated A
- Wooded Lot
- Quartz Countertops
About This Home
Freshly renovated and move-in ready! This 3-bed, 2-bath home with a 2-car garage offers the feel and function of a single-family residence—with only a shared driveway as the duplex connection. Bright, modern finishes throughout, plus convenient washer/dryer hookups (electric dryer). Located just minutes from Burnet Road’s vibrant shops, dining, and entertainment. A rare find in a prime Central Austin location—don’t miss it!
Listing Agent
Pure Realty Brokerage Phone: (512) 228-9531 License #0560752 Listed on: 06/26/2025

Property Details
Home Type
- Multi-Family
Year Built
- Built in 1935 | Remodeled
Lot Details
- 0.28 Acre Lot
- North Facing Home
- Wrought Iron Fence
- Front Yard Fenced
- Wooded Lot
Parking
- 2 Car Garage
Home Design
- Duplex
- Pillar, Post or Pier Foundation
- Shingle Roof
- HardiePlank Type
Interior Spaces
- 1,205 Sq Ft Home
- 1-Story Property
- Ceiling Fan
- Blinds
- Aluminum Window Frames
- Views of Woods
- Fire and Smoke Detector
Kitchen
- Free-Standing Gas Oven
- Free-Standing Gas Range
- Microwave
- Dishwasher
- Quartz Countertops
Flooring
- Wood
- Tile
Bedrooms and Bathrooms
- 3 Main Level Bedrooms
- 2 Full Bathrooms
Outdoor Features
- Deck
Schools
- Brentwood Elementary School
- Lamar Middle School
- Mccallum High School
Utilities
- Central Heating and Cooling System
- Natural Gas Connected
Listing and Financial Details
- Security Deposit $3,500
- Tenant pays for all utilities, insurance, repairs
- 12 Month Lease Term
- $85 Application Fee
- Assessor Parcel Number 02270506260000
- Tax Block 13
Community Details
Overview
- North Loop Terrace Subdivision
- Property managed by Botto
Pet Policy
- Pet Deposit $500
- Dogs Allowed
- Small pets allowed
Map
Property History
| Date | Event | Price | List to Sale | Price per Sq Ft |
|---|---|---|---|---|
| 10/17/2025 10/17/25 | Price Changed | $2,900 | -3.3% | $2 / Sq Ft |
| 09/17/2025 09/17/25 | Price Changed | $3,000 | -3.2% | $2 / Sq Ft |
| 08/18/2025 08/18/25 | Price Changed | $3,100 | -7.5% | $3 / Sq Ft |
| 08/04/2025 08/04/25 | Price Changed | $3,350 | -4.3% | $3 / Sq Ft |
| 06/26/2025 06/26/25 | For Rent | $3,500 | +25.0% | -- |
| 07/19/2023 07/19/23 | Rented | $2,800 | 0.0% | -- |
| 07/14/2023 07/14/23 | Price Changed | $2,800 | -20.0% | $2 / Sq Ft |
| 06/14/2023 06/14/23 | Price Changed | $3,500 | -5.4% | $3 / Sq Ft |
| 05/18/2023 05/18/23 | For Rent | $3,700 | +5.7% | -- |
| 06/01/2022 06/01/22 | Rented | $3,500 | 0.0% | -- |
| 05/17/2022 05/17/22 | Under Contract | -- | -- | -- |
| 05/02/2022 05/02/22 | Price Changed | $3,500 | -12.5% | $3 / Sq Ft |
| 04/22/2022 04/22/22 | For Rent | $4,000 | -- | -- |
Source: Unlock MLS (Austin Board of REALTORS®)
MLS Number: 7727981
APN: 227790
- 5512 Joe Sayers Ave
- 5515 Jim Hogg Ave Unit B
- 5309 William Holland Ave Unit 2
- 5604 Woodrow Ave Unit 11
- 1310 Harriet Ct
- 5607 Jim Hogg Ave
- 1300 Harriet Ct
- 5611 Joe Sayers Ave
- 5303 Grover Ave Unit 2
- 5507 Clay Ave Unit 1A, 1B, 1C, 2A, 2B,
- 5507 Clay Ave Unit 1A, 1B, 1C
- 5106 Woodrow Ave
- 2112 Lawnmont Ave
- 2122 Hancock Dr Unit 105
- 2117 Shoalmont Dr
- 2114 Shoalmont Dr
- 2208 Lawnmont Ave
- 2301 Lawnmont Ave Unit 1
- 820 Stark St
- 5504 Montview St Unit A & B
- 5402 Woodrow Ave Unit B
- 5509 Joe Sayers Ave
- 5513 Woodrow Ave
- 1510 W North Loop Blvd Unit 412
- 1510 W North Loop Blvd Unit 822
- 1405-1407 W North Loop Blvd
- 5603 Joe Sayers Ave Unit B
- 5603 Joe Sayers Ave Unit A
- 5506 Grover Ave
- 5506 Grover Ave Unit D-114
- 5309 William Holland Ave Unit 2
- 5213 Joe Sayers Ave Unit 2
- 5213 Joe Sayers Ave Unit 3
- 5604 Woodrow Ave Unit 11
- 5604 Woodrow Ave Unit 12
- 5210 Woodrow Ave Unit B
- 5513 William Holland Ave Unit B
- 5206 Woodrow Ave
- 5512 William Holland Ave
- 5701 Woodrow Ave Unit 103
