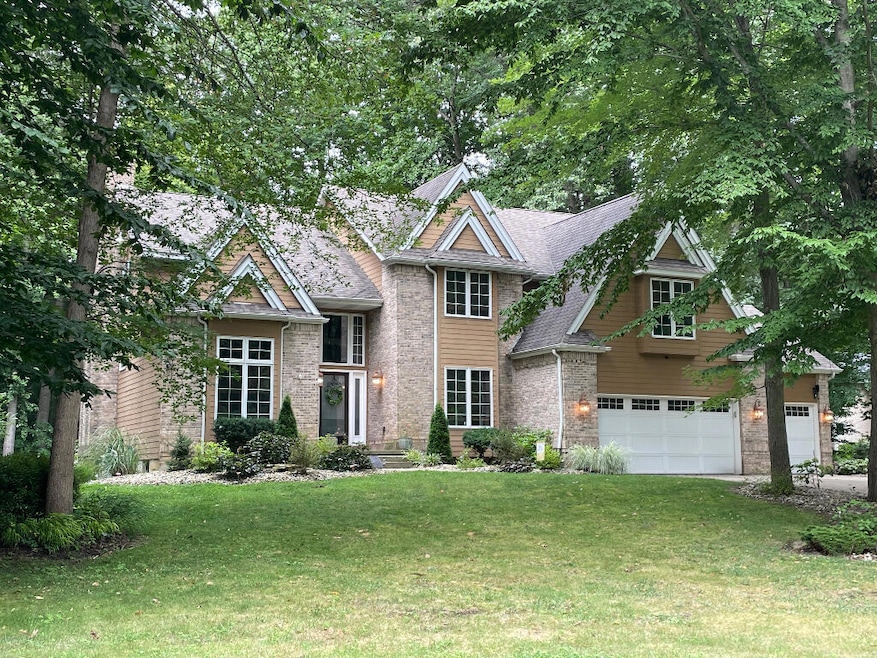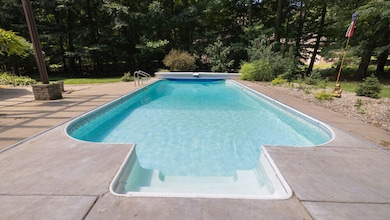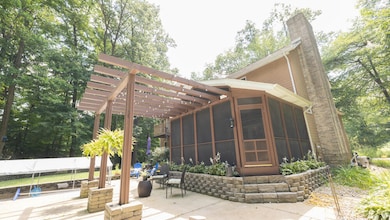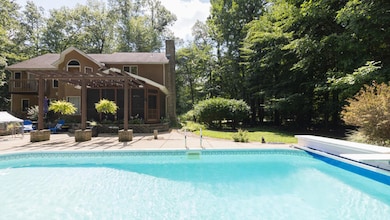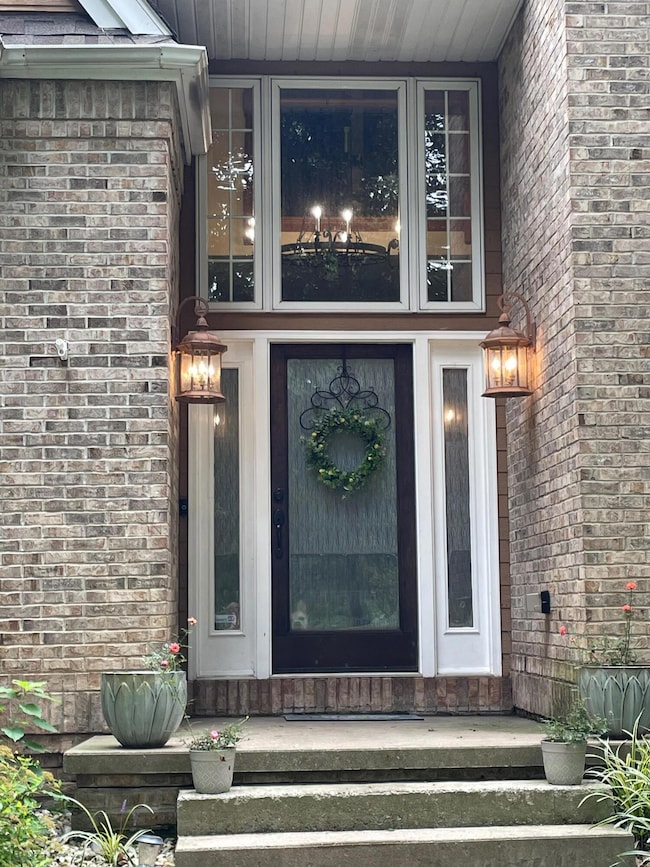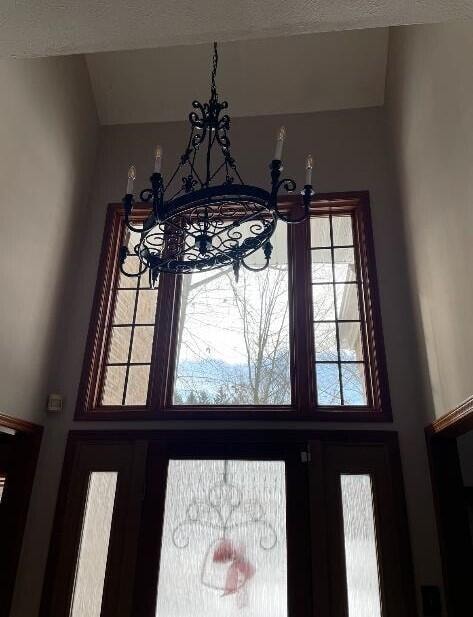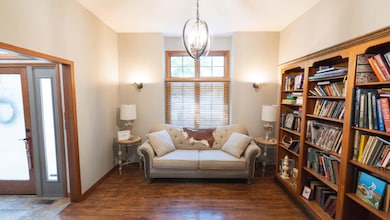5405 N Campbell Kankakee Township, IN 46350
Estimated payment $3,905/month
Highlights
- Home fronts a pond
- Pond View
- 2 Fireplaces
- New Prairie High School Rated 9+
- Wood Flooring
- 3 Car Attached Garage
About This Home
Magnificent Rustic home in tranquil setting surrounded by nature . 5 Bed/5 Bath. Complete with step up wing for mother in law or nanny. Glorious entry into the foyer with 20 ft ceilings throughout . Private library with French doors and built in bookshelf . Guest bath and Formal dining . Chefs dream kitchen tons of cabinets . SS throughout with Dutch oven and 6 burner stove. Custom countertops designed by an artist from Chicago. Tons of windows and lovely breakfest view which overlooks the in ground heated pool and patio. Sit in your enclosed porch enjoy nature . Living room complete with new surround to the ceiling and gas fireplace. Rod iron and wood staircase lead you to all bedrooms . Dreamy master complete with custom walk in and French doors . Stone Bath includes soaking modern jacuzzi tub seperate Dble shower. Entertain in finished basement complete with fireplace and bar including 2 new wine fridges. 3 car garage .
Home Details
Home Type
- Single Family
Est. Annual Taxes
- $4,594
Year Built
- Built in 1996
Lot Details
- 0.93 Acre Lot
- Home fronts a pond
HOA Fees
- $17 Monthly HOA Fees
Parking
- 3 Car Attached Garage
Home Design
- Brick Foundation
Interior Spaces
- 3-Story Property
- 2 Fireplaces
- Electric Fireplace
- Gas Fireplace
- Living Room
- Dining Room
- Pond Views
- Basement
Kitchen
- Dishwasher
- Disposal
Flooring
- Wood
- Carpet
- Tile
Bedrooms and Bathrooms
- 5 Bedrooms
- Soaking Tub
Laundry
- Laundry on main level
- Dryer
- Washer
Outdoor Features
- Screened Patio
Utilities
- Central Air
- Heating System Uses Natural Gas
- Well
Community Details
- Rangewood HOA, Phone Number (219) 363-7593
- Rangewood 4Th Add Subdivision
Listing and Financial Details
- Assessor Parcel Number 460706300055000052
Map
Home Values in the Area
Average Home Value in this Area
Tax History
| Year | Tax Paid | Tax Assessment Tax Assessment Total Assessment is a certain percentage of the fair market value that is determined by local assessors to be the total taxable value of land and additions on the property. | Land | Improvement |
|---|---|---|---|---|
| 2024 | $6,550 | $480,800 | $58,300 | $422,500 |
| 2023 | $4,594 | $404,500 | $58,300 | $346,200 |
| 2022 | $4,262 | $380,300 | $58,300 | $322,000 |
| 2021 | $4,019 | $354,600 | $58,300 | $296,300 |
| 2020 | $4,068 | $354,600 | $58,300 | $296,300 |
| 2019 | $4,081 | $354,000 | $65,800 | $288,200 |
| 2018 | $3,131 | $278,200 | $48,100 | $230,100 |
| 2017 | $2,984 | $276,600 | $42,600 | $234,000 |
| 2016 | $2,856 | $246,900 | $32,600 | $214,300 |
| 2014 | $3,146 | $312,600 | $52,800 | $259,800 |
Property History
| Date | Event | Price | List to Sale | Price per Sq Ft |
|---|---|---|---|---|
| 10/05/2025 10/05/25 | Price Changed | $664,900 | -0.7% | $137 / Sq Ft |
| 09/16/2025 09/16/25 | Price Changed | $669,900 | -1.3% | $138 / Sq Ft |
| 09/01/2025 09/01/25 | For Sale | $679,000 | -- | $139 / Sq Ft |
Purchase History
| Date | Type | Sale Price | Title Company |
|---|---|---|---|
| Warranty Deed | $535,000 | Fidelity National Title | |
| Sheriffs Deed | $343,000 | Laderer & Fischer Pc | |
| Corporate Deed | -- | Meridian Title Corp |
Mortgage History
| Date | Status | Loan Amount | Loan Type |
|---|---|---|---|
| Open | $428,000 | New Conventional |
Source: Northwest Indiana Association of REALTORS®
MLS Number: 826992
APN: 46-07-06-300-055.000-052
- Lots 41-44 Campbell
- 5223 N Barclay
- 0 Route 20 Unit 155390
- 4755 N Range Rd
- 4951 N Meadow Ct
- 344 E 650 N
- 4233 N Blueridge Dr
- 4711 N 100 W
- 1232 W 650 N
- 6707 N 200 E
- N Sr 39
- 7701 N Fail Rd
- 000 N US Highway 35 Rd
- 3471 N Karen Kourt
- The Badin Plan at Wagner Estates
- The Kelley Plan at Wagner Estates
- The Leahy Plan at Wagner Estates
- The Gipper Plan at Wagner Estates
- The Ara Plan at Wagner Estates
- The Rockne Plan at Wagner Estates
- 1083 E State Road 2 Unit 30
- 1980 Park St
- 1982 Park St
- 190 Country Club Dr Unit ID1328968P
- 523 Grove St
- 513 Pine Lake Ave Unit ID1328978P
- 402 Truesdell Ave
- 201 Weller Ave Unit ID1328986P
- 909 Jackson St Unit 3
- 1101 Woodward St Unit 3
- 6271 N 525 W
- 710 Perry St Unit 4
- 807 Rose St Unit 807 1/2 Rose
- 811 Tyler St Unit SIDE APARTMENT
- 1600 5th St Unit ID1328989P
- 1105 W 10th St
- 1204 Andrew Ave
- 200 Plymouth Ln
- 104 Willow Bend Dr Unit ID1328991P
- 109 N Eagle St
