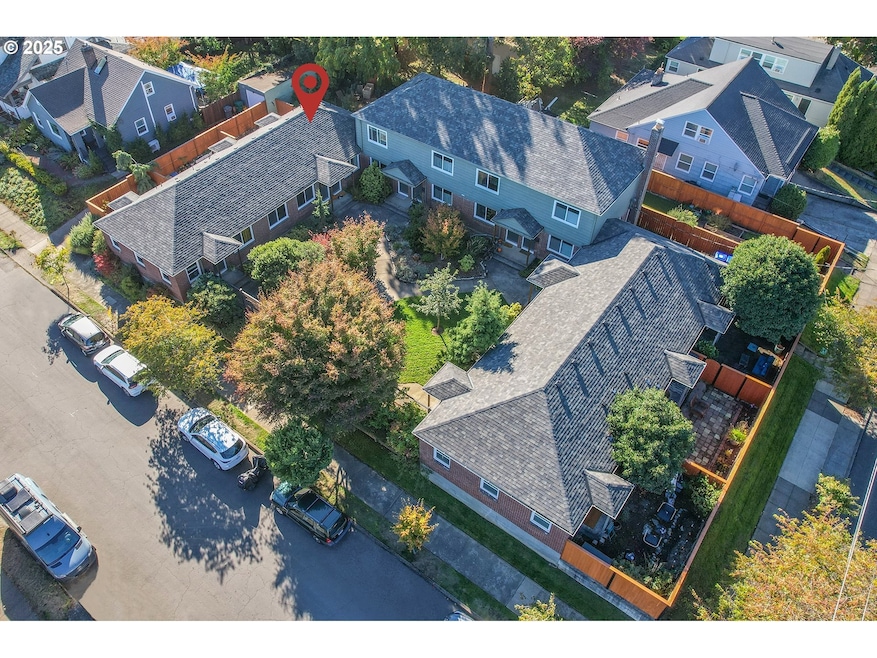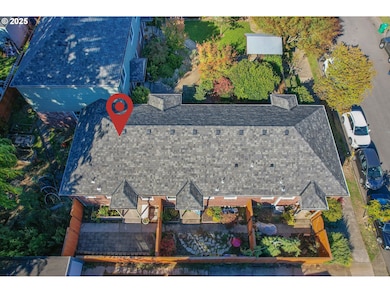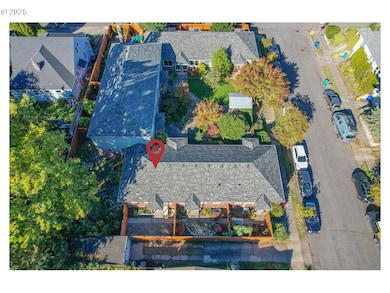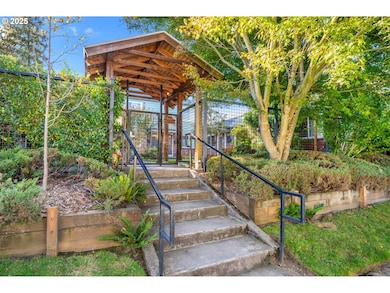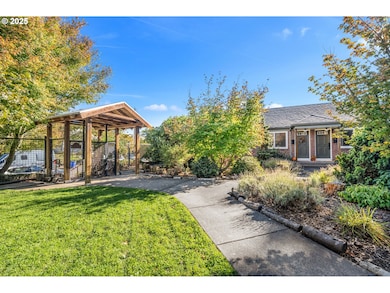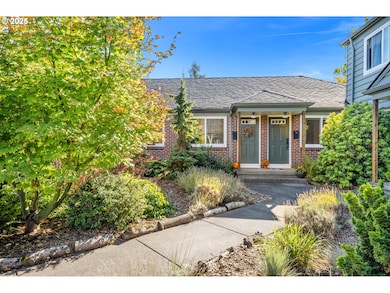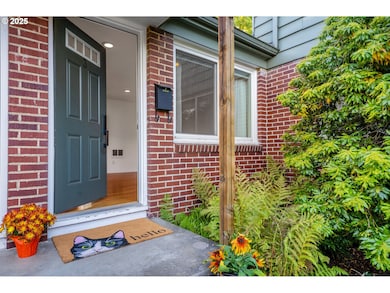5405 NE 10th Ave Unit 3 Portland, OR 97211
King NeighborhoodEstimated payment $2,227/month
Highlights
- Gated Community
- Wood Flooring
- Porch
- Private Lot
- Stainless Steel Appliances
- Double Pane Windows
About This Home
Here’s your opportunity to live in the Weston Court Condominiums boasting a marvelous & beautifully landscaped courtyard community, amongst friendly & thoughtful pet-loving neighbors. Why rent when you can own this Charming Mid-century Gated Condo with a Quiet & Private Backyard in this vibrant and sought-after NE Portland neighborhood known for its summer street fairs, some of the city's best food, drinks, hip artisan shops, specialty grocers, parks and mass transit within walking distance. Updated one-level with gleaming hardwoods, in-unit washer & dryer, gorgeous tile floors in bathroom, new plumbing, vinyl windows, kitchen with newer dishwasher, gas cooking & stainless appliances beside dining room. Backyard patio for garden-lovers to grow flowers & veggies surrounded by a new fence, covered front and back porches add to the charm plus convenient storage unit in basement, too. Celebrate art, food, shops, music, dance, culture and more at the Alberta Arts District’s Last Thursday Art Walk just 3-4 blocks south, E of Mississippi, S of Dekum Triangle & 3-5 blocks to restaurants to the E & W on Killingsworth. Walk Score 94 and Bikers Paradise Score of 100 & transit nearby! Well-run HOA includes Water, Sewer, Gas, Hot Water, Trash, Gate, Insurance & Exterior Maintenance. Must see! This is a rare find!
Listing Agent
Coldwell Banker Bain Brokerage Phone: 360-606-5389 License #200802062 Listed on: 10/16/2025

Property Details
Home Type
- Condominium
Est. Annual Taxes
- $3,446
Year Built
- Built in 1948
Lot Details
- Gated Home
- Landscaped
- Level Lot
- Garden
- Raised Garden Beds
HOA Fees
- $435 Monthly HOA Fees
Home Design
- Brick Exterior Construction
- Composition Roof
Interior Spaces
- 585 Sq Ft Home
- 1-Story Property
- Double Pane Windows
- Family Room
- Living Room
- Dining Room
- Storage Room
- Security Gate
Kitchen
- Free-Standing Gas Range
- Dishwasher
- Stainless Steel Appliances
Flooring
- Wood
- Tile
Bedrooms and Bathrooms
- 1 Bedroom
- 1 Full Bathroom
- Soaking Tub
Laundry
- Laundry Room
- Washer and Dryer
Basement
- Exterior Basement Entry
- Basement Storage
Parking
- No Garage
- On-Street Parking
Accessible Home Design
- Accessibility Features
- Level Entry For Accessibility
- Minimal Steps
Outdoor Features
- Patio
- Porch
Location
- Ground Level
- Property is near a bus stop
Schools
- Martinl King Jr Elementary School
- Harriet Tubman Middle School
- Jefferson High School
Utilities
- No Cooling
- Heating System Mounted To A Wall or Window
- Hot Water Heating System
- Gas Available
- Gas Water Heater
- Municipal Trash
Listing and Financial Details
- Assessor Parcel Number R557506
Community Details
Overview
- 10 Units
- Weston Court Condominiums Association, Phone Number (360) 250-8487
- Killingsworth / Alberta Subdivision
- On-Site Maintenance
Amenities
- Courtyard
- Common Area
- Community Storage Space
Security
- Resident Manager or Management On Site
- Gated Community
Map
Home Values in the Area
Average Home Value in this Area
Tax History
| Year | Tax Paid | Tax Assessment Tax Assessment Total Assessment is a certain percentage of the fair market value that is determined by local assessors to be the total taxable value of land and additions on the property. | Land | Improvement |
|---|---|---|---|---|
| 2025 | $3,575 | $132,660 | -- | $132,660 |
| 2024 | $3,446 | $128,800 | -- | $128,800 |
| 2023 | $3,314 | $125,050 | $0 | $125,050 |
| 2022 | $3,242 | $121,410 | $0 | $0 |
| 2021 | $3,187 | $117,880 | $0 | $0 |
| 2020 | $2,924 | $114,450 | $0 | $0 |
| 2019 | $2,816 | $111,120 | $0 | $0 |
| 2018 | $2,734 | $107,890 | $0 | $0 |
| 2017 | $2,620 | $104,750 | $0 | $0 |
| 2016 | $2,398 | $101,700 | $0 | $0 |
| 2015 | $2,335 | $98,740 | $0 | $0 |
| 2014 | $2,300 | $95,870 | $0 | $0 |
Property History
| Date | Event | Price | List to Sale | Price per Sq Ft | Prior Sale |
|---|---|---|---|---|---|
| 10/16/2025 10/16/25 | For Sale | $285,000 | +20.5% | $487 / Sq Ft | |
| 12/14/2017 12/14/17 | Sold | $236,500 | +10.0% | $428 / Sq Ft | View Prior Sale |
| 11/25/2017 11/25/17 | Pending | -- | -- | -- | |
| 09/20/2017 09/20/17 | For Sale | $215,000 | -- | $389 / Sq Ft |
Purchase History
| Date | Type | Sale Price | Title Company |
|---|---|---|---|
| Warranty Deed | $236,500 | Chicago Title | |
| Warranty Deed | $147,500 | Pacific Northwest Title Of O | |
| Warranty Deed | $112,500 | Pacific Nw Title |
Mortgage History
| Date | Status | Loan Amount | Loan Type |
|---|---|---|---|
| Open | $224,675 | New Conventional | |
| Previous Owner | $101,250 | New Conventional |
Source: Regional Multiple Listing Service (RMLS)
MLS Number: 792958724
APN: R557506
- 954 NE Emerson St
- 842 NE Killingsworth St
- 1013 NE Sumner St
- 0 NE 13th Ave
- 5420 NE 13th Ave
- 1463 NE Killingsworth St
- 5417 NE 15th Ave
- 5833 NE 14th Ave
- 5727 NE 15th Ave
- 5624 NE 15th Ave
- 7062 NE Martin Luther King Junior Blvd
- 863 NE Ainsworth St
- 621 NE Ainsworth St
- 4824 NE 8th Ave Unit 4826
- 5833 NE 16th Ave
- 5415 NE Garfield Ave
- 5231 NE Garfield Ave
- 5806 NE Garfield Ave
- 5264 NE Mallory Ave Unit B
- 1805 NE Emerson St
- 5530 NE 7th Ave Unit 7
- 1316 NE Killingsworth St
- 5035 NE 12th Ave
- 5844 NE 12th Ave Unit Upstairs Unit
- 5177 NE 14th Place Unit ID1271934P
- 5177 NE 14th Place Unit ID1271929P
- 1617-1625 NE Alberta St
- 4904 NE 16th Ave
- 5040 NE 18th Ave Unit ID1309833P
- 1483 NE Going St Unit LWR
- 4418 NE 11th Ave
- 4622 NE Garfield Ave Unit ID1309897P
- 1930 NE Alberta St
- 4500 NE Garfield Ave Unit ID1309870P
- 4500 NE Garfield Ave Unit ID1309844P
- 1322 NE Skidmore St
- 632 NE Skidmore St
- 506 NE Skidmore St
- 151 N Killingsworth St
- 4832 NE 21st Ave (Alberta) Unit B
