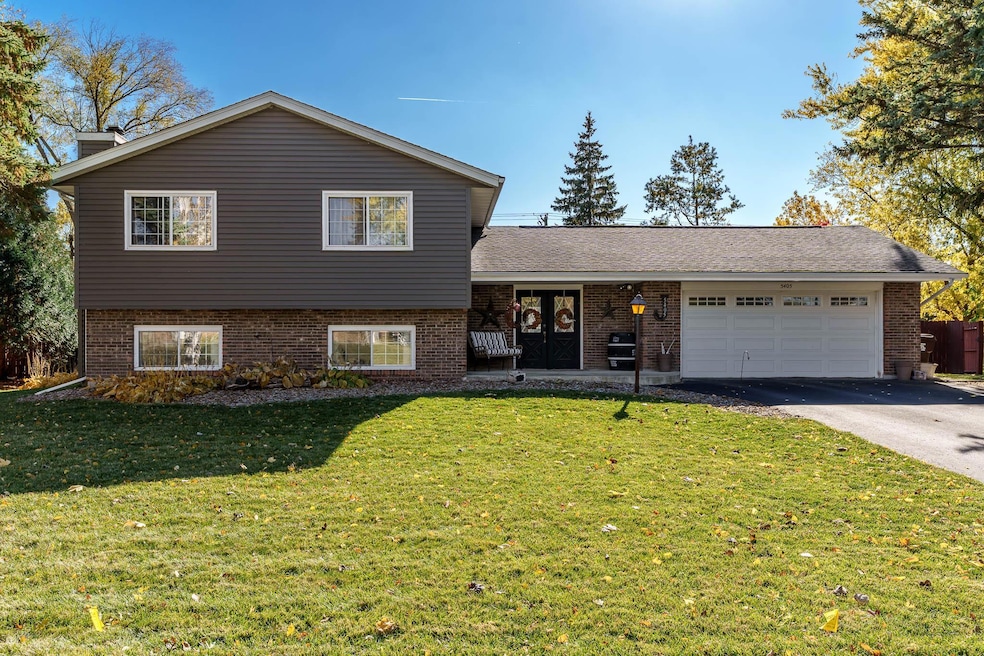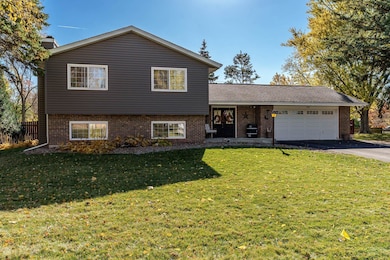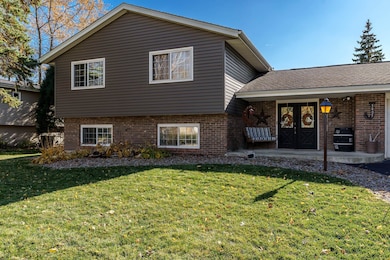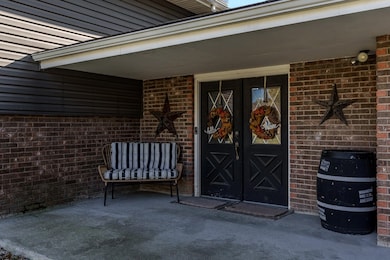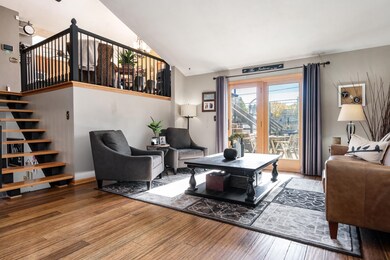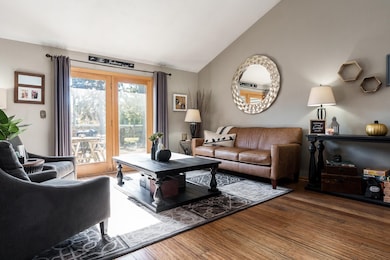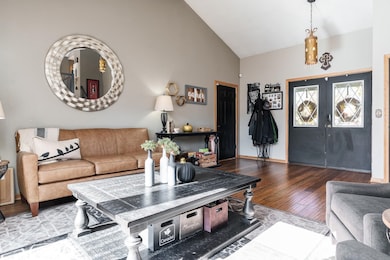5405 Regency Way Rockford, IL 61114
Estimated payment $1,785/month
Highlights
- Above Ground Pool
- Deck
- Fire Pit
- Solar Power System
- Brick or Stone Mason
- Forced Air Heating and Cooling System
About This Home
Welcome to Spring Crest subdivision! Step inside this beautiful 3 bedroom, 2 bath home and be greeted by stunning hardwood floors, tall ceilings, and a walkout to the back patio. Upstairs, you'll find a gorgeous kitchen featuring a large island, breakfast bar, beautiful cabinetry, and added pantry space. Enjoy plenty of natural light from the skylights and large bay window. This level also includes two spacious bedrooms and a full bathroom with heated tile floors and a beautifully tiled shower. Downstairs, relax in the cozy family room with a fireplace and charming built-ins, along with a third bedroom and another full bathroom, also featuring heated tile floors. Step outside to your fully fenced backyard oasis complete with a large deck, heated pool, newer shed, and firepit area, perfect for entertaining. Enjoy peace of mind with new siding installed in 2020 and energy savings from the solar panels. This home truly has it all, don't miss your chance to see it!
Home Details
Home Type
- Single Family
Est. Annual Taxes
- $5,895
Year Built
- Built in 1976
Home Design
- Brick or Stone Mason
- Shingle Roof
- Siding
- Active Radon Mitigation
Interior Spaces
- Multi-Level Property
- Wood Burning Fireplace
Kitchen
- Electric Range
- Stove
- Dishwasher
Bedrooms and Bathrooms
- 3 Bedrooms
Finished Basement
- Partial Basement
- Laundry in Basement
Parking
- 2 Car Garage
- Driveway
Outdoor Features
- Above Ground Pool
- Deck
- Fire Pit
- Storage Shed
Schools
- Spring Creek Elementary School
- Eisenhower Middle School
- Guilford High School
Utilities
- Forced Air Heating and Cooling System
- Heating System Uses Natural Gas
- Gas Water Heater
- Water Softener Leased
Additional Features
- Solar Power System
- 0.34 Acre Lot
Map
Home Values in the Area
Average Home Value in this Area
Tax History
| Year | Tax Paid | Tax Assessment Tax Assessment Total Assessment is a certain percentage of the fair market value that is determined by local assessors to be the total taxable value of land and additions on the property. | Land | Improvement |
|---|---|---|---|---|
| 2024 | $5,895 | $68,209 | $10,900 | $57,309 |
| 2023 | $5,360 | $57,617 | $9,610 | $48,007 |
| 2022 | $5,198 | $51,499 | $8,590 | $42,909 |
| 2021 | $5,052 | $47,220 | $7,876 | $39,344 |
| 2020 | $4,969 | $44,640 | $7,446 | $37,194 |
| 2019 | $4,896 | $42,547 | $7,097 | $35,450 |
| 2018 | $4,852 | $40,087 | $6,688 | $33,399 |
| 2017 | $4,802 | $38,365 | $6,401 | $31,964 |
| 2016 | $4,780 | $37,646 | $6,281 | $31,365 |
| 2015 | $4,841 | $37,646 | $6,281 | $31,365 |
| 2014 | $2,932 | $39,145 | $7,853 | $31,292 |
Property History
| Date | Event | Price | List to Sale | Price per Sq Ft | Prior Sale |
|---|---|---|---|---|---|
| 11/12/2025 11/12/25 | Pending | -- | -- | -- | |
| 11/06/2025 11/06/25 | For Sale | $245,000 | +98.5% | $120 / Sq Ft | |
| 06/28/2016 06/28/16 | Sold | $123,400 | -5.1% | $93 / Sq Ft | View Prior Sale |
| 05/19/2016 05/19/16 | Pending | -- | -- | -- | |
| 03/25/2016 03/25/16 | For Sale | $130,000 | -- | $98 / Sq Ft |
Purchase History
| Date | Type | Sale Price | Title Company |
|---|---|---|---|
| Grant Deed | $123,400 | Title Underwriters Agency | |
| Deed | $124,500 | -- |
Mortgage History
| Date | Status | Loan Amount | Loan Type |
|---|---|---|---|
| Open | $121,164 | FHA |
Source: NorthWest Illinois Alliance of REALTORS®
MLS Number: 202506920
APN: 12-09-380-015
- 5384 Crestdale Dr
- 2356 Silverthorn Dr
- 5191 Welsh Rd
- 2846 Cotswold Cir
- 2699 Hickory Ave
- 5510 Blackthorn Dr
- 2202 Churchview Unit A Dr Unit A
- 5676 Northcliffe Ln Unit 26
- 1850 N Mulford Rd
- 6081 Denwood Dr
- 5802 Clarendon Dr
- 5131 Potomac Dr
- 5382 Guilford Rd
- 1637 Coachman Dr
- 6241 Brynwood Dr
- 6485 Shiloh
- 1718 Larkspur Dr
- 3364 Ramblewood Ln
- 1461 Williamsburg Rd
