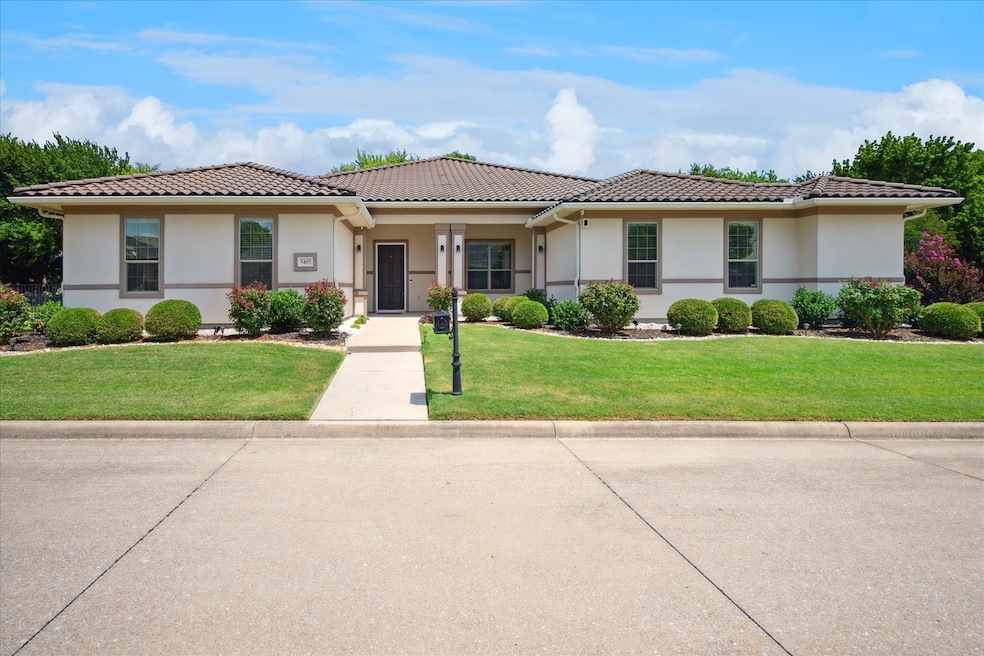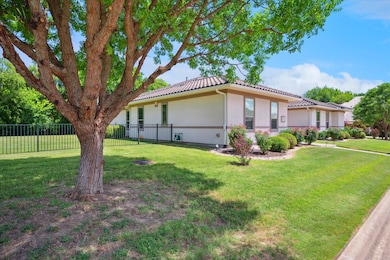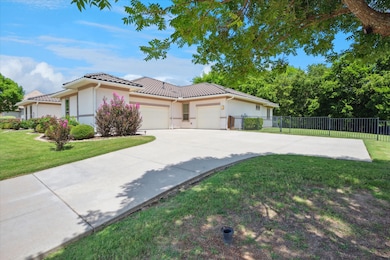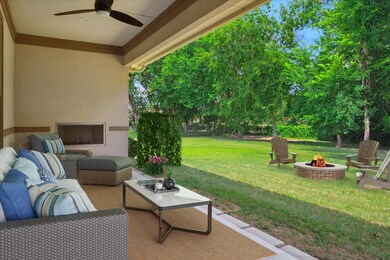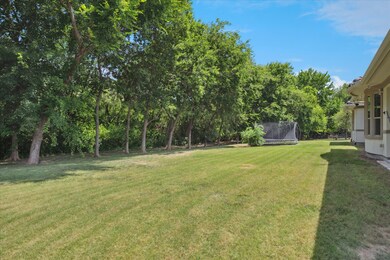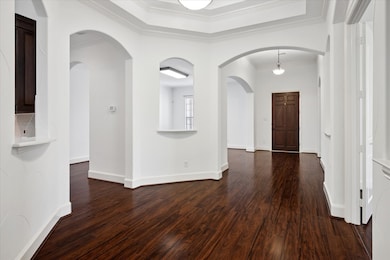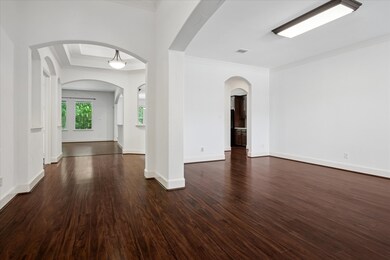
5405 Squeezepenny Ln McKinney, TX 75070
Craig Ranch NeighborhoodEstimated payment $8,226/month
Highlights
- 0.78 Acre Lot
- Open Floorplan
- Wood Flooring
- Comstock Elementary School Rated A
- Contemporary Architecture
- Private Yard
About This Home
Exceptional Contemporary One-Story stucco home with a tile roof on a .76-Acre heavily wooded greenbelt Lot. Within walking distance to TPC Craig Ranch Golf & Country Club—host of the Byron Nelson Golf Tournament. Designed for modern living & entertaining, this home combines timeless elegance with functionality in every detail. Spacious, Light-Filled Layout - This thoughtfully designed custom home features an open-concept floor plan filled with natural light, creating a seamless flow between living, dining, & kitchen areas—perfect for both everyday living and hosting guests. Dream Kitchen – The Heart of the Home Ideal for culinary enthusiasts and entertainers alike. A chef’s delight, A massive center island, Farmhouse sink, Large electric cooktop (plumbed for gas), Double ovens, Extensive counter space & cabinetry, Large breakfast room with bay windows & a built-in desk. Bedrooms & Flexible Living - All bedrooms are generously sized, offering comfort & flexibility, The 4th bedroom can easily serve as a private study. The primary suite overlooks the greenbelt and features a huge walk-in closet & spa-like oversized shower. The game room includes tray ceilings & French doors, ideal for use as a second office, playroom, or entertainment space. Outdoor Living at Its Best - Enjoy ultimate privacy with no homes directly behind. The extended covered patio offers peaceful views & ample space for relaxing or entertaining. The backyard is the largest in the subdivision, surrounded by mature trees & greenbelt, providing a serene, park-like setting. Additional Highlights - Wood flooring throughout, Mudroom with built-in shelves & hooks, Utility room with sink, Arched doorways, elegant moldings, & custom finishes, Covered front porch with built-in fireplace, 3-car garage, Wired (CAT6),, Frisco ISD . Convenient access to Highway 121, premier shopping, dining, & recreational amenities make this home a rare find in a highly sought-after community.
Listing Agent
Keller Williams Frisco Stars Brokerage Phone: 214-563-9876 License #0543054 Listed on: 07/16/2025

Co-Listing Agent
Keller Williams Frisco Stars Brokerage Phone: 214-563-9876 License #0556042
Home Details
Home Type
- Single Family
Est. Annual Taxes
- $18,513
Year Built
- Built in 2011
Lot Details
- 0.78 Acre Lot
- Lot Dimensions are 172x198x177x165
- Interior Lot
- Sprinkler System
- Few Trees
- Private Yard
- Back Yard
HOA Fees
- $39 Monthly HOA Fees
Parking
- 3 Car Attached Garage
- 3 Carport Spaces
- Front Facing Garage
- Side Facing Garage
- Garage Door Opener
Home Design
- Contemporary Architecture
- Southwestern Architecture
- Mediterranean Architecture
- Slab Foundation
- Tile Roof
- Stucco
Interior Spaces
- 4,138 Sq Ft Home
- 1-Story Property
- Open Floorplan
- Chandelier
- Window Treatments
- Bay Window
- Family Room with Fireplace
- Washer and Electric Dryer Hookup
Kitchen
- Double Oven
- Electric Cooktop
- Microwave
- Dishwasher
- Kitchen Island
- Disposal
Flooring
- Wood
- Ceramic Tile
Bedrooms and Bathrooms
- 4 Bedrooms
- Walk-In Closet
- Double Vanity
Home Security
- Security System Owned
- Fire and Smoke Detector
Outdoor Features
- Covered Patio or Porch
- Rain Gutters
Schools
- Comstock Elementary School
- Emerson High School
Utilities
- Zoned Heating and Cooling System
- Heating System Uses Natural Gas
- Vented Exhaust Fan
- Underground Utilities
- Gas Water Heater
- High Speed Internet
- Cable TV Available
Community Details
- Association fees include all facilities, management
- Ccm Association
- Squeezepenny Add Subdivision
- Greenbelt
Listing and Financial Details
- Legal Lot and Block 2 / A
- Assessor Parcel Number R967500A00201
Map
Home Values in the Area
Average Home Value in this Area
Tax History
| Year | Tax Paid | Tax Assessment Tax Assessment Total Assessment is a certain percentage of the fair market value that is determined by local assessors to be the total taxable value of land and additions on the property. | Land | Improvement |
|---|---|---|---|---|
| 2024 | $17,226 | $1,107,740 | $518,400 | $589,340 |
| 2023 | $17,226 | $1,189,417 | $518,400 | $671,017 |
| 2022 | $19,916 | $1,045,988 | $432,000 | $613,988 |
| 2021 | $16,525 | $820,451 | $316,800 | $503,651 |
| 2020 | $16,847 | $798,423 | $316,800 | $481,623 |
| 2019 | $15,168 | $681,046 | $316,800 | $364,246 |
| 2018 | $14,584 | $641,839 | $288,000 | $353,839 |
| 2017 | $14,946 | $657,746 | $214,500 | $443,246 |
| 2016 | $14,425 | $662,316 | $214,500 | $447,816 |
| 2015 | $12,101 | $564,613 | $157,500 | $407,113 |
Property History
| Date | Event | Price | Change | Sq Ft Price |
|---|---|---|---|---|
| 07/16/2025 07/16/25 | For Sale | $1,229,000 | -- | $297 / Sq Ft |
Purchase History
| Date | Type | Sale Price | Title Company |
|---|---|---|---|
| Warranty Deed | -- | None Available | |
| Vendors Lien | -- | None Available |
Mortgage History
| Date | Status | Loan Amount | Loan Type |
|---|---|---|---|
| Previous Owner | $567,483 | New Conventional |
Similar Homes in the area
Source: North Texas Real Estate Information Systems (NTREIS)
MLS Number: 20999534
APN: R-9675-00A-0020-1
- 7605 Chief Spotted Tail Dr
- 7501 Kickapoo Dr
- 7401 Kickapoo Dr
- 7308 Chief Spotted Tail Dr
- 5912 Uplands Dr
- 5204 Mcpherson Ln
- 7200 Huckleberry Dr
- 7904 Chickasaw Trail
- 7132 Huckleberry Dr
- 7000 Kickapoo Dr
- 7901 Texian Trail
- 8009 Chickasaw Trail
- 7116 Huckleberry Dr
- 7900 Texian Trail
- 5316 Fort Buckner Dr
- 6924 Crystal Springs Dr
- 6000 Millie Way
- Frederic Plan at Estates at Stacy Crossing
- Toulouse Plan at Estates at Stacy Crossing
- Marseille Plan at Estates at Stacy Crossing
- 7613 Chief Spotted Tail Dr
- 7405 Alton Dr
- 7404 Alton Dr
- 7120 Wessex Ct
- 7109 Huckleberry Dr
- 7404 Collin Mckinney Pkwy
- 7317 Collin Mckinney Pkwy
- 5209 Settlement Way
- 4808 Palm Springs Dr
- 7201 Stacy Rd
- 8305 Indian Palms Trail
- 7913 Heritage Palms Trail
- 4608 Temecula Creek Trail
- 4608 Wheat Field Dr
- 7951 Collin Mckinney Pkwy
- 6080 Alma Rd
- 4500 Carmel Mountain Dr
- 7930 Van Tuyl Pkwy
- 8589 Stacy Rd
