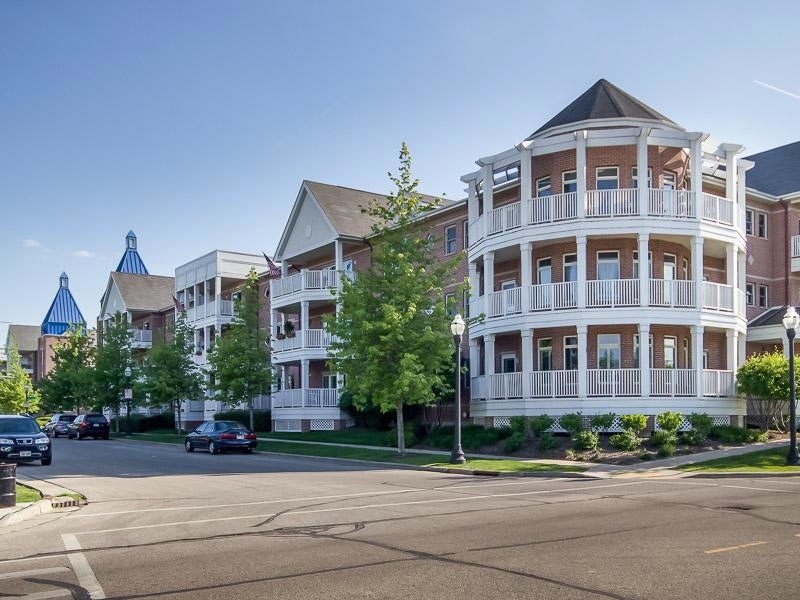
5406 2nd Ave Unit 1B Kenosha, WI 53140
Downtown Kenosha NeighborhoodHighlights
- Water Views
- Whirlpool Bathtub
- Balcony
- Access To Lake
- Elevator
- 2-minute walk to Harbor Park
About This Home
As of August 2017Experience perfect and amazing views of Lake Michigan in this Harbor Park sprawling first floor condo! JUST TURN THE KEY AND MOVE IN!!!Enjoy the interior of this newly renovated with almost 3000 square feet! NEW ceramic flooring, NEW carpeting, NEW kitchen appliances, NEW back splash in Kitchen, NEW Baths, Dual sinks, Garden tub, marble flooring, NEW lighting fixtures,NEW FURNACE 2016, Expansive lv rm, formal din rm, gas fireplace ,3beds/3baths,underground parking/2 spaces! You can enjoy your views from the rotunda shaped porch or balcony off master!The best VALUE in CONDO LIVING!!
Last Agent to Sell the Property
Lisa Fabiano
RE/MAX Leading Edge, The Fabiano Group License #56145-90 Listed on: 06/04/2017
Last Buyer's Agent
Lynette Lister
Century 21 Affiliated - Oak Creek
Property Details
Home Type
- Condominium
Est. Annual Taxes
- $7,377
Year Built
- Built in 2004
HOA Fees
- $600 Monthly HOA Fees
Parking
- 2 Car Attached Garage
Home Design
- Brick Exterior Construction
- Wood Siding
Interior Spaces
- 2,911 Sq Ft Home
- 1-Story Property
- Water Views
Kitchen
- Microwave
- Dishwasher
- Disposal
Bedrooms and Bathrooms
- 3 Bedrooms
- En-Suite Primary Bedroom
- Walk-In Closet
- 3 Full Bathrooms
- Whirlpool Bathtub
- Bathtub with Shower
- Bathtub Includes Tile Surround
Laundry
- Dryer
- Washer
Outdoor Features
- Access To Lake
- Balcony
Schools
- Brass Community Elementary School
- Lincoln Middle School
- Tremper High School
Utilities
- Forced Air Heating and Cooling System
- Heating System Uses Natural Gas
- High Speed Internet
Listing and Financial Details
- Exclusions: Seller's Personal Property
- Seller Concessions Not Offered
Community Details
Overview
- 351 Units
- Mid-Rise Condominium
- Harbor Park Condos
Amenities
- Elevator
Pet Policy
- Pets Allowed
Ownership History
Purchase Details
Purchase Details
Home Financials for this Owner
Home Financials are based on the most recent Mortgage that was taken out on this home.Purchase Details
Home Financials for this Owner
Home Financials are based on the most recent Mortgage that was taken out on this home.Purchase Details
Purchase Details
Purchase Details
Purchase Details
Home Financials for this Owner
Home Financials are based on the most recent Mortgage that was taken out on this home.Purchase Details
Similar Homes in Kenosha, WI
Home Values in the Area
Average Home Value in this Area
Purchase History
| Date | Type | Sale Price | Title Company |
|---|---|---|---|
| Warranty Deed | $425,000 | Landmark Title Kenosha, A Divi | |
| Deed | $420,000 | -- | |
| Warranty Deed | $313,000 | -- | |
| Warranty Deed | $230,000 | -- | |
| Quit Claim Deed | $384,560 | -- | |
| Deed In Lieu Of Foreclosure | $312,000 | -- | |
| Condominium Deed | $475,000 | None Available | |
| Condominium Deed | $408,800 | Lt |
Mortgage History
| Date | Status | Loan Amount | Loan Type |
|---|---|---|---|
| Previous Owner | $336,000 | New Conventional | |
| Previous Owner | $390,000 | New Conventional | |
| Previous Owner | $30,000 | Credit Line Revolving | |
| Previous Owner | $223,000 | New Conventional | |
| Previous Owner | $95,000 | Stand Alone Second |
Property History
| Date | Event | Price | Change | Sq Ft Price |
|---|---|---|---|---|
| 08/15/2017 08/15/17 | Sold | $420,000 | 0.0% | $144 / Sq Ft |
| 06/15/2017 06/15/17 | Pending | -- | -- | -- |
| 06/04/2017 06/04/17 | For Sale | $420,000 | +34.2% | $144 / Sq Ft |
| 04/29/2015 04/29/15 | Sold | $313,000 | 0.0% | $108 / Sq Ft |
| 04/14/2015 04/14/15 | Pending | -- | -- | -- |
| 09/27/2012 09/27/12 | For Sale | $313,000 | -- | $108 / Sq Ft |
Tax History Compared to Growth
Tax History
| Year | Tax Paid | Tax Assessment Tax Assessment Total Assessment is a certain percentage of the fair market value that is determined by local assessors to be the total taxable value of land and additions on the property. | Land | Improvement |
|---|---|---|---|---|
| 2024 | $7,817 | $324,000 | $34,200 | $289,800 |
| 2023 | $7,817 | $324,000 | $34,200 | $289,800 |
| 2022 | $7,908 | $324,000 | $34,200 | $289,800 |
| 2021 | $8,156 | $324,000 | $34,200 | $289,800 |
| 2020 | $8,369 | $324,000 | $34,200 | $289,800 |
| 2019 | $8,067 | $324,000 | $34,200 | $289,800 |
| 2018 | $8,095 | $275,300 | $30,800 | $244,500 |
| 2017 | $7,530 | $275,300 | $30,800 | $244,500 |
| 2016 | $7,377 | $275,300 | $30,800 | $244,500 |
| 2015 | $7,446 | $267,800 | $30,800 | $237,000 |
| 2014 | $7,414 | $267,800 | $30,800 | $237,000 |
Agents Affiliated with this Home
-
L
Seller's Agent in 2017
Lisa Fabiano
RE/MAX
-
L
Buyer's Agent in 2017
Lynette Lister
Century 21 Affiliated - Oak Creek
-
J
Seller's Agent in 2015
JERALDINE HAUBRICH
Bear Realty , Inc. Ken
Map
Source: Metro MLS
MLS Number: 1533073
APN: 12-223-32-327-252
- 316 56th St Unit 214
- 316 56th St Unit 207
- 115 56th St
- 410 55th St Unit A
- 408 55th St Unit B
- 421 55th St Unit B
- 429 56th St Unit 429
- 5814 6th Ave
- 515 59th St
- 318 59th Place
- 5006 7th Ave
- 4809 5th Ave Unit 2
- 5136 Sheridan Rd
- 513 61st St
- 6117 5th Ave
- 923 47th St
- 4622 10th Ave
- 1400 50th St
- 718 44th St
- 4827 14th Ave
