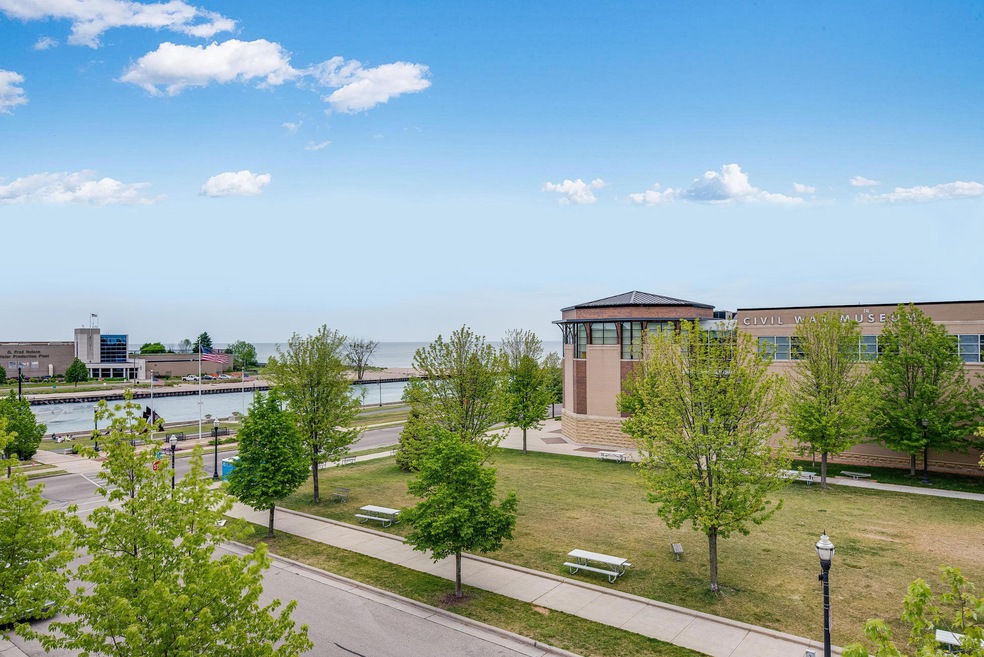
5406 2nd Ave Unit 3A Kenosha, WI 53140
Downtown Kenosha NeighborhoodHighlights
- Property is near public transit
- 1-Story Property
- 2-minute walk to Harbor Park
- 2 Car Attached Garage
About This Home
As of June 2021Spectacular Harbor Park Top Floor Condo with Water views. Huge ranch-style unit boasts too many upgrades to list. Kitchen appliances were purchased 5 years ago and are barely used. Park your car(s) in the underground heated garage, then take the elevator to the top floor. Walk to everything downtown! These units don't come on the market often. Purchasing this home will give you a new way of living
Last Agent to Sell the Property
Michael DeLuca Realty, Inc. License #51603-90 Listed on: 06/07/2021
Property Details
Home Type
- Condominium
Est. Annual Taxes
- $6,915
Parking
- 2 Car Attached Garage
Home Design
- Brick Exterior Construction
Interior Spaces
- 1,900 Sq Ft Home
- 1-Story Property
Kitchen
- Oven or Range
- Microwave
- Dishwasher
- Disposal
Bedrooms and Bathrooms
- 2 Bedrooms
- 2 Full Bathrooms
Location
- Property is near public transit
Schools
- Brass Community Elementary School
- Lincoln Middle School
- Tremper High School
Community Details
- Property has a Home Owners Association
- Association fees include water, sewer, common area maintenance, common area insur
Listing and Financial Details
- Assessor Parcel Number 1222332327259
Ownership History
Purchase Details
Purchase Details
Home Financials for this Owner
Home Financials are based on the most recent Mortgage that was taken out on this home.Purchase Details
Home Financials for this Owner
Home Financials are based on the most recent Mortgage that was taken out on this home.Purchase Details
Home Financials for this Owner
Home Financials are based on the most recent Mortgage that was taken out on this home.Similar Homes in Kenosha, WI
Home Values in the Area
Average Home Value in this Area
Purchase History
| Date | Type | Sale Price | Title Company |
|---|---|---|---|
| Deed | $400,000 | Elizabeth R. Kuffel, Reinhart | |
| Condominium Deed | $375,000 | None Available | |
| Warranty Deed | $244,000 | -- | |
| Condominium Deed | $320,000 | None Available |
Mortgage History
| Date | Status | Loan Amount | Loan Type |
|---|---|---|---|
| Previous Owner | $50,000 | New Conventional | |
| Previous Owner | $158,939 | VA | |
| Previous Owner | $166,050 | VA | |
| Previous Owner | $256,000 | New Conventional |
Property History
| Date | Event | Price | Change | Sq Ft Price |
|---|---|---|---|---|
| 06/22/2021 06/22/21 | Sold | $375,000 | 0.0% | $197 / Sq Ft |
| 06/08/2021 06/08/21 | Pending | -- | -- | -- |
| 06/07/2021 06/07/21 | For Sale | $375,000 | +53.7% | $197 / Sq Ft |
| 07/31/2015 07/31/15 | Sold | $244,000 | -12.8% | $128 / Sq Ft |
| 07/01/2015 07/01/15 | Pending | -- | -- | -- |
| 10/10/2014 10/10/14 | For Sale | $279,900 | -- | $147 / Sq Ft |
Tax History Compared to Growth
Tax History
| Year | Tax Paid | Tax Assessment Tax Assessment Total Assessment is a certain percentage of the fair market value that is determined by local assessors to be the total taxable value of land and additions on the property. | Land | Improvement |
|---|---|---|---|---|
| 2024 | $6,790 | $282,700 | $22,300 | $260,400 |
| 2023 | $6,790 | $282,700 | $22,300 | $260,400 |
| 2022 | $6,871 | $282,700 | $22,300 | $260,400 |
| 2021 | $7,082 | $282,700 | $22,300 | $260,400 |
| 2020 | $7,275 | $282,700 | $22,300 | $260,400 |
| 2019 | $7,010 | $282,700 | $22,300 | $260,400 |
| 2018 | $7,055 | $242,500 | $20,100 | $222,400 |
| 2017 | $6,624 | $242,500 | $20,100 | $222,400 |
| 2016 | $6,490 | $242,500 | $20,100 | $222,400 |
| 2015 | $6,570 | $236,600 | $20,100 | $216,500 |
| 2014 | $6,542 | $236,600 | $20,100 | $216,500 |
Agents Affiliated with this Home
-

Seller's Agent in 2021
Michael DeLuca
Michael DeLuca Realty, Inc.
(262) 308-2428
2 in this area
46 Total Sales
-

Buyer's Agent in 2021
Lisa Fabiano
EXP Realty, LLC Kenosha
(262) 233-9824
4 in this area
101 Total Sales
-

Seller's Agent in 2015
Linda Swan
RE/MAX
(262) 945-5406
6 in this area
70 Total Sales
Map
Source: Metro MLS
MLS Number: 1744737
APN: 12-223-32-327-259
- 316 56th St Unit 214
- 316 56th St Unit 207
- 115 56th St
- 410 55th St Unit A
- 408 55th St Unit B
- 421 55th St Unit B
- 429 56th St Unit 429
- 413 56th St Unit 413
- 5814 6th Ave
- 515 59th St
- 318 59th Place
- 5006 7th Ave
- 4809 5th Ave Unit 2
- 5136 Sheridan Rd
- 4715 7th Ave
- 513 61st St
- 6117 5th Ave
- 923 47th St
- 4622 10th Ave
- 1400 50th St
