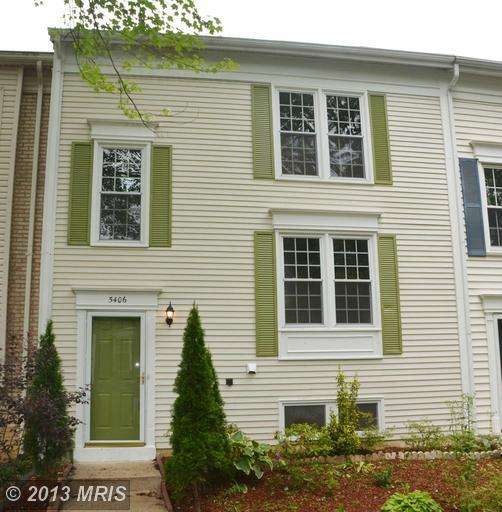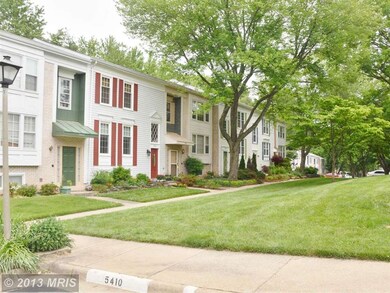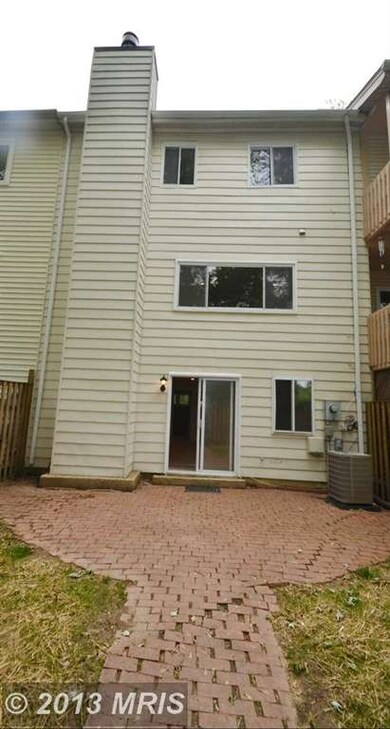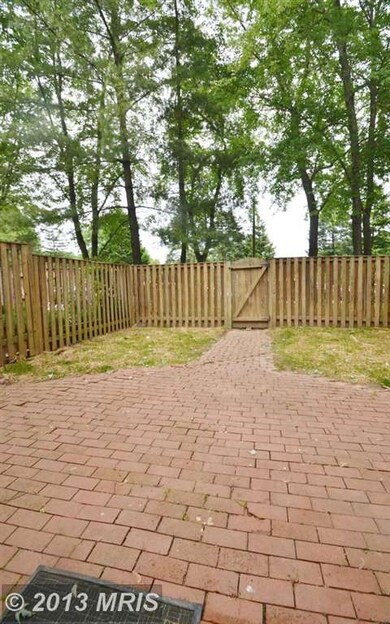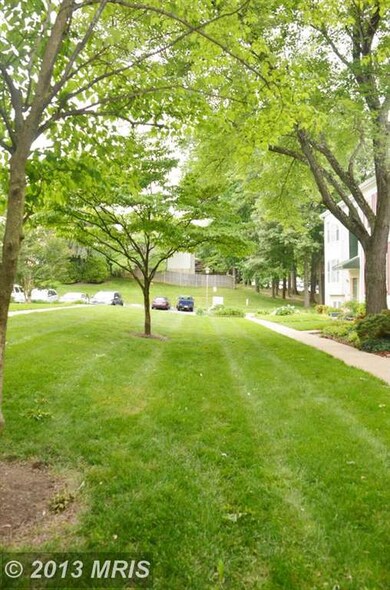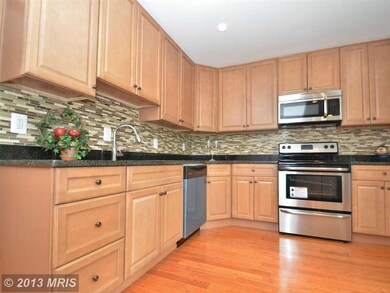
5406 Crows Nest Ct Fairfax, VA 22032
Highlights
- Gourmet Kitchen
- Colonial Architecture
- 1 Fireplace
- Laurel Ridge Elementary School Rated A-
- Wood Flooring
- 1-minute walk to Glen Cove Swim Club
About This Home
As of October 2013***Regular sale***.This spacious and Beautiful 3 lvl, 4bed, 2.5.5 bath Townhouse in excellent condition!!Newly renovated with wide plank Hardwood floors on entire main level, fresh pain tint&ext., new carpet, Brand new Kitchen with 42''cabinets, SS appliances, granite counter, upgraded lights. Fully finished basement with half bath and bed. Show very well.
Last Agent to Sell the Property
Samson Properties License #0225178978 Listed on: 08/18/2013

Last Buyer's Agent
Trung Nguyen
Samson Properties

Townhouse Details
Home Type
- Townhome
Est. Annual Taxes
- $3,408
Year Built
- Built in 1973 | Remodeled in 2013
Lot Details
- 1,587 Sq Ft Lot
- Two or More Common Walls
HOA Fees
- $78 Monthly HOA Fees
Parking
- 2 Assigned Parking Spaces
Home Design
- Colonial Architecture
- Vinyl Siding
Interior Spaces
- Property has 3 Levels
- 1 Fireplace
- Combination Kitchen and Living
- Dining Area
- Wood Flooring
- Washer and Dryer Hookup
Kitchen
- Gourmet Kitchen
- Upgraded Countertops
Bedrooms and Bathrooms
- 4 Bedrooms
- En-Suite Bathroom
- 4 Bathrooms
Finished Basement
- Walk-Out Basement
- Rear Basement Entry
Utilities
- Central Air
- Heat Pump System
- Electric Water Heater
Community Details
- Glen Cove Subdivision
Listing and Financial Details
- Tax Lot 36
- Assessor Parcel Number 77-2-3- -36
Ownership History
Purchase Details
Home Financials for this Owner
Home Financials are based on the most recent Mortgage that was taken out on this home.Purchase Details
Home Financials for this Owner
Home Financials are based on the most recent Mortgage that was taken out on this home.Purchase Details
Home Financials for this Owner
Home Financials are based on the most recent Mortgage that was taken out on this home.Purchase Details
Home Financials for this Owner
Home Financials are based on the most recent Mortgage that was taken out on this home.Similar Homes in Fairfax, VA
Home Values in the Area
Average Home Value in this Area
Purchase History
| Date | Type | Sale Price | Title Company |
|---|---|---|---|
| Gift Deed | -- | None Available | |
| Warranty Deed | $400,000 | -- | |
| Warranty Deed | $320,000 | -- | |
| Warranty Deed | $362,000 | -- |
Mortgage History
| Date | Status | Loan Amount | Loan Type |
|---|---|---|---|
| Open | $285,000 | New Conventional | |
| Previous Owner | $320,000 | New Conventional | |
| Previous Owner | $289,600 | New Conventional |
Property History
| Date | Event | Price | Change | Sq Ft Price |
|---|---|---|---|---|
| 10/08/2013 10/08/13 | Sold | $400,000 | 0.0% | $267 / Sq Ft |
| 08/21/2013 08/21/13 | Pending | -- | -- | -- |
| 08/21/2013 08/21/13 | Price Changed | $400,000 | 0.0% | $267 / Sq Ft |
| 08/18/2013 08/18/13 | For Sale | $399,900 | +25.0% | $267 / Sq Ft |
| 03/27/2013 03/27/13 | Sold | $320,000 | +4.2% | $214 / Sq Ft |
| 02/04/2013 02/04/13 | Pending | -- | -- | -- |
| 02/04/2013 02/04/13 | For Sale | $307,000 | -4.1% | $205 / Sq Ft |
| 02/02/2013 02/02/13 | Off Market | $320,000 | -- | -- |
| 02/01/2013 02/01/13 | Price Changed | $307,000 | 0.0% | $205 / Sq Ft |
| 02/01/2013 02/01/13 | For Sale | $307,000 | +10.0% | $205 / Sq Ft |
| 06/20/2012 06/20/12 | Pending | -- | -- | -- |
| 06/20/2012 06/20/12 | For Sale | $279,000 | -- | $186 / Sq Ft |
Tax History Compared to Growth
Tax History
| Year | Tax Paid | Tax Assessment Tax Assessment Total Assessment is a certain percentage of the fair market value that is determined by local assessors to be the total taxable value of land and additions on the property. | Land | Improvement |
|---|---|---|---|---|
| 2024 | $6,159 | $531,600 | $140,000 | $391,600 |
| 2023 | $6,043 | $535,520 | $140,000 | $395,520 |
| 2022 | $5,951 | $520,400 | $135,000 | $385,400 |
| 2021 | $5,471 | $466,210 | $120,000 | $346,210 |
| 2020 | $5,803 | $436,300 | $105,000 | $331,300 |
| 2019 | $5,075 | $428,840 | $100,000 | $328,840 |
| 2018 | $4,696 | $408,350 | $100,000 | $308,350 |
| 2017 | $4,482 | $386,030 | $95,000 | $291,030 |
| 2016 | $4,564 | $393,940 | $100,000 | $293,940 |
| 2015 | $4,240 | $379,950 | $100,000 | $279,950 |
| 2014 | $4,111 | $369,180 | $92,000 | $277,180 |
Agents Affiliated with this Home
-

Seller's Agent in 2013
Ihsan Urel
Samson Properties
(703) 943-9928
4 Total Sales
-
D
Seller's Agent in 2013
Doris Larbi
Samson Properties
(703) 220-6211
-
T
Buyer's Agent in 2013
Trung Nguyen
Samson Properties
-
P
Buyer's Agent in 2013
Paulos Delkaso
Tristar Property Management Llc
Map
Source: Bright MLS
MLS Number: 1003684746
APN: 0772-03-0036
- 5429 Crows Nest Ct
- 5427 Safe Harbor Ct
- 5508 La Cross Ct
- 5354 Anchor Ct
- 5408 Kennington Place
- 5516 Winford Ct
- 5503 Akridge Ct
- 10217 Grovewood Way
- 5524 Lakewhite Ct
- 5322 Stonington Dr
- 10020 Eastlake Dr
- 5220 Gainsborough Dr
- 5415 New London Park Dr
- 5386 Abernathy Ct
- 10388 Hampshire Green Ave
- 5208 Gainsborough Dr
- 5377 Laura Belle Ln
- 5425 Aylor Rd
- 5395 Gainsborough Dr
- 5310 Orchardson Ct
