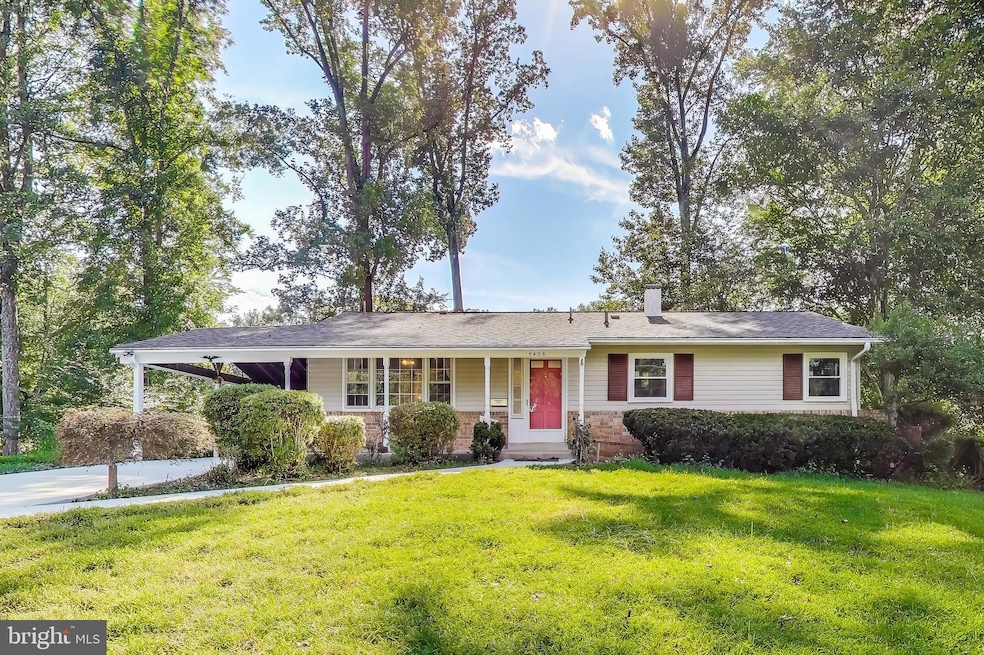5406 Parkvale Terrace Rockville, MD 20853
Rock Creek Village NeighborhoodHighlights
- Traditional Floor Plan
- Rambler Architecture
- No HOA
- Rock Creek Valley Elementary School Rated A-
- Workshop
- Cul-De-Sac
About This Home
Indulge in the charm and comfort of this splendid home nestled in a hilltop cul-de-sac in the heart of Rockville, MD. Offering four spacious bedrooms and three full bathrooms, this gem is perfect for those who cherish both style and functionality. The open living areas invite friendly gatherings and memorable evenings. Natural light dances through the home, highlighting its welcoming atmosphere. The vibrant community surrounding the property is a haven for outdoor enthusiasts and city lovers alike, with the perfect blend of tranquility and accessibility. Step into the kitchen where culinary inspirations await, ready to host festive dinners or casual breakfasts. With three bathrooms, in home office and rec space there is time and room for everyone, providing a serene retreat after a long day. The walk out basement is perfect for full easy access to the fenced in yard. This Rockville address is more than just a home; it's the beginning of your next chapter filled with comfort, convenience, and cherished memories. Tenant pays utilities, and rental liability insurance is required. Tenant's salary requirement is three times the rent. All PMI Potomac residents are enrolled for an additional cost ($29.95/mo) in the Resident Benefits Package (RBP), which includes HVAC air filter delivery, utility concierge service, making utility connection a breeze during your move-in, our best-in-class resident rewards program, and much more! This property is non-smoking, pets are case by case.
Home Details
Home Type
- Single Family
Est. Annual Taxes
- $6,336
Year Built
- Built in 1967
Lot Details
- 0.25 Acre Lot
- Cul-De-Sac
- Back Yard Fenced
- Property is zoned R90
Home Design
- Rambler Architecture
- Brick Exterior Construction
- Block Foundation
- Asphalt Roof
- Active Radon Mitigation
Interior Spaces
- Property has 2 Levels
- Traditional Floor Plan
- Entrance Foyer
- Family Room
- Living Room
- Dining Room
- Workshop
- Eat-In Kitchen
Bedrooms and Bathrooms
- En-Suite Primary Bedroom
- En-Suite Bathroom
Finished Basement
- Basement Fills Entire Space Under The House
- Rear Basement Entry
- Shelving
- Workshop
- Natural lighting in basement
Parking
- 3 Parking Spaces
- 2 Driveway Spaces
- 1 Attached Carport Space
Outdoor Features
- Shed
- Porch
Schools
- Rock Creek Valley Elementary School
- Earle B. Wood Middle School
- Rockville High School
Utilities
- Forced Air Heating and Cooling System
- Natural Gas Water Heater
Listing and Financial Details
- Residential Lease
- Security Deposit $3,300
- Tenant pays for all utilities
- No Smoking Allowed
- 12-Month Min and 36-Month Max Lease Term
- Available 9/7/25
- Assessor Parcel Number 161301421065
Community Details
Overview
- No Home Owners Association
- Built by DIMAIO
- Rock Creek Manor Subdivision, Aspen Floorplan
Pet Policy
- Pets allowed on a case-by-case basis
- Pet Size Limit
Map
Source: Bright MLS
MLS Number: MDMC2198742
APN: 13-01421065
- 13820 Flint Rock Rd
- 14410 Parkvale Rd Unit 5
- 2505 Baltimore Rd Unit 6
- 1620 Forbes St
- 2517 Baltimore Rd Unit 5
- 5644 Hogenhill Terrace
- 13808 Flint Rock Rd
- 5631 Hogenhill Terrace
- 5002 Butternut Dr
- 2207 Pinneberg Ave
- 513 Meadow Hall Dr
- 1627 Marshall Ave
- 309 Gruenther Ave
- 5404 Marlin St
- 13710 Arctic Ave
- 13413 Crispin Way
- 13409 Crispin Way
- 13419 Bartlett St
- 322 Cedar Ln
- 307 Nimitz Ave
- 2509 Baltimore Rd Unit 3
- 2509 Baltimore Rd Unit 7
- 2517 Baltimore Rd Unit 4
- 6 Marcia Ct
- 2505 Baltimore Rd Unit 6
- 2517 Baltimore Rd
- 1601 Marshall Ave
- 14402 Woodcrest Dr
- 13205 Twinbrook Pkwy
- 13205 Okinawa Ave
- 5726 Crawford Dr
- 13516 Grenoble Dr
- 1759 Redgate Farms Ct
- 13519 Grenoble Dr
- 1009 Kennon Ct
- 5714 Ridgway Ave
- 4905 Morning Glory Ct
- 904 Gilbert Rd
- 1200 Highwood Rd
- 13013 Crookston Ln







