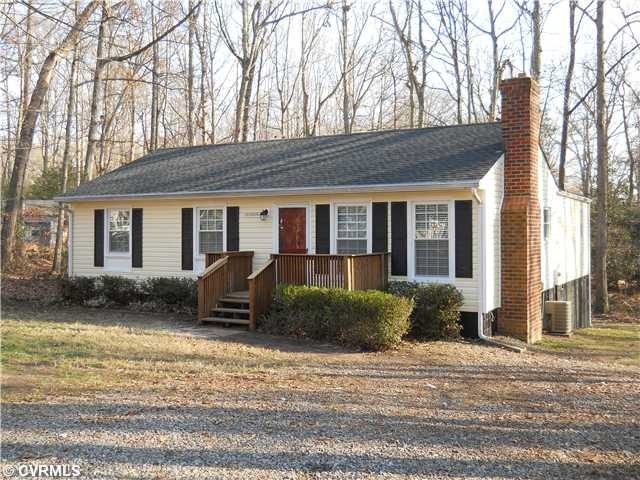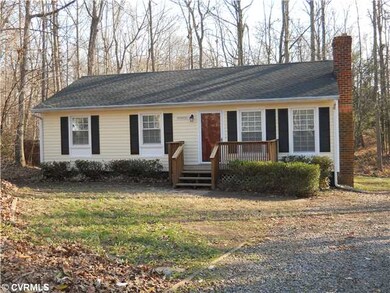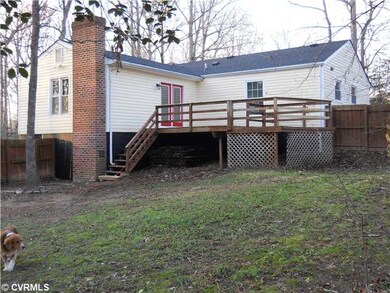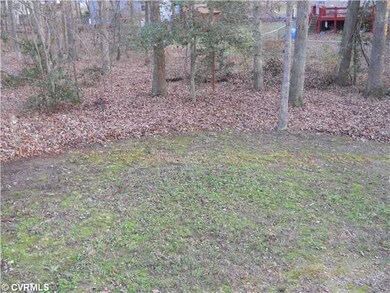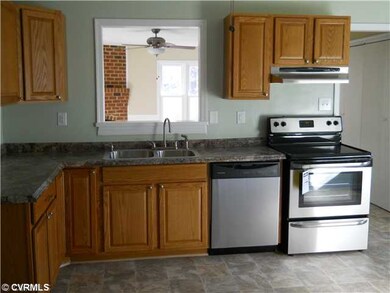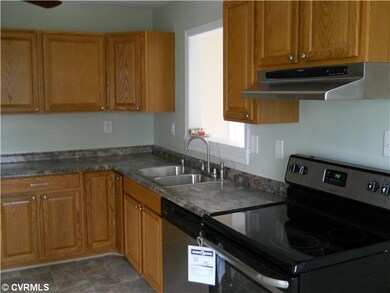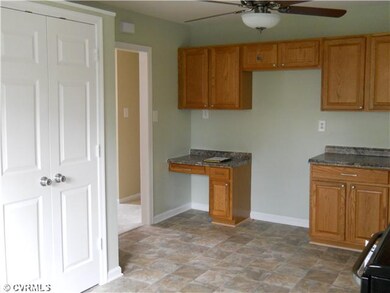
5406 Sarata Ct Chesterfield, VA 23832
Highlights
- Central Air
- Baseboard Heating
- Partially Carpeted
About This Home
As of June 2021100% FINANCING AVAILABLE + FHA with MINIMUM SCORE OF 580!! Beautifully Renovated home in quiet culdesac. Home is larger than it looks on 1/2 acre lot. Central HVAC + baseboard backup Maintenance free exterior-NEW ROOF & VINYL SIDING, energy efficient windows, 4 car driveway. Interior has new flooring throughout, freshly painted in soft colors for a comfortable environment, Large eat in Kitchen, new appliances, New countertops, an abundance of cabinets + a pantry Family Room is roomy with a fireplace, double doors open to deck overlooking back yard for your enjoyment. The living room also has a fireplace. HOME OWNERS WARRANTY. This house is ready to move in & start living. Convenient to shopping, highways, parks, & desirable Chesterfield schools. Chimneys & flues AS IS no known problems
Last Agent to Sell the Property
Lucky Wright
Keller Williams Realty License #0225190216 Listed on: 12/01/2012
Home Details
Home Type
- Single Family
Est. Annual Taxes
- $2,859
Year Built
- 1980
Home Design
- Dimensional Roof
Interior Spaces
- Property has 1 Level
Flooring
- Partially Carpeted
- Vinyl
Bedrooms and Bathrooms
- 3 Bedrooms
- 2 Full Bathrooms
Utilities
- Central Air
- Heat Pump System
- Baseboard Heating
Listing and Financial Details
- Assessor Parcel Number 746-677-95-16-00000
Ownership History
Purchase Details
Home Financials for this Owner
Home Financials are based on the most recent Mortgage that was taken out on this home.Purchase Details
Home Financials for this Owner
Home Financials are based on the most recent Mortgage that was taken out on this home.Purchase Details
Home Financials for this Owner
Home Financials are based on the most recent Mortgage that was taken out on this home.Purchase Details
Purchase Details
Home Financials for this Owner
Home Financials are based on the most recent Mortgage that was taken out on this home.Similar Homes in the area
Home Values in the Area
Average Home Value in this Area
Purchase History
| Date | Type | Sale Price | Title Company |
|---|---|---|---|
| Warranty Deed | $245,000 | Attorney | |
| Warranty Deed | $145,000 | -- | |
| Warranty Deed | $80,623 | -- | |
| Trustee Deed | $103,995 | -- | |
| Warranty Deed | $89,500 | -- | |
| Warranty Deed | $89,500 | -- |
Mortgage History
| Date | Status | Loan Amount | Loan Type |
|---|---|---|---|
| Open | $167,000 | New Conventional | |
| Previous Owner | $45,181 | Stand Alone Second | |
| Previous Owner | $30,000 | Credit Line Revolving | |
| Previous Owner | $142,373 | FHA | |
| Previous Owner | $88,761 | FHA |
Property History
| Date | Event | Price | Change | Sq Ft Price |
|---|---|---|---|---|
| 06/15/2021 06/15/21 | Sold | $245,000 | +5.6% | $170 / Sq Ft |
| 05/10/2021 05/10/21 | Pending | -- | -- | -- |
| 05/06/2021 05/06/21 | For Sale | $232,000 | +60.0% | $161 / Sq Ft |
| 03/29/2013 03/29/13 | Sold | $145,000 | -3.3% | $101 / Sq Ft |
| 02/08/2013 02/08/13 | Pending | -- | -- | -- |
| 12/01/2012 12/01/12 | For Sale | $149,900 | +85.1% | $104 / Sq Ft |
| 09/28/2012 09/28/12 | Sold | $81,000 | -13.8% | $56 / Sq Ft |
| 09/06/2012 09/06/12 | Pending | -- | -- | -- |
| 08/09/2012 08/09/12 | For Sale | $94,000 | -- | $65 / Sq Ft |
Tax History Compared to Growth
Tax History
| Year | Tax Paid | Tax Assessment Tax Assessment Total Assessment is a certain percentage of the fair market value that is determined by local assessors to be the total taxable value of land and additions on the property. | Land | Improvement |
|---|---|---|---|---|
| 2025 | $2,859 | $318,400 | $60,000 | $258,400 |
| 2024 | $2,859 | $284,800 | $52,000 | $232,800 |
| 2023 | $2,414 | $265,300 | $49,000 | $216,300 |
| 2022 | $2,184 | $237,400 | $47,000 | $190,400 |
| 2021 | $2,046 | $210,600 | $45,000 | $165,600 |
| 2020 | $1,840 | $193,700 | $45,000 | $148,700 |
| 2019 | $1,772 | $186,500 | $42,000 | $144,500 |
| 2018 | $1,665 | $175,300 | $42,000 | $133,300 |
| 2017 | $1,614 | $162,900 | $42,000 | $120,900 |
| 2016 | $1,476 | $153,800 | $42,000 | $111,800 |
| 2015 | $1,403 | $143,500 | $42,000 | $101,500 |
| 2014 | $1,358 | $138,900 | $40,000 | $98,900 |
Agents Affiliated with this Home
-
Beth Pretty

Seller's Agent in 2021
Beth Pretty
KW Metro Center
(804) 922-6243
6 in this area
206 Total Sales
-
B
Buyer's Agent in 2021
Brooke Hatcher Sutton
Shaheen Ruth Martin & Fonville
-
L
Seller's Agent in 2013
Lucky Wright
Keller Williams Realty
-
Bob Northern

Seller's Agent in 2012
Bob Northern
Bob Northern And Company
(804) 218-9280
27 Total Sales
Map
Source: Central Virginia Regional MLS
MLS Number: 1228587
APN: 746-67-79-51-600-000
- 5430 Solaris Dr
- 5213 Oakforest Dr
- 5124 Rollingway Rd
- 5407 Qualla Trace Ln
- 5406 Qualla Trace Ln
- 5400 Qualla Trace Ln
- 5402 Qualla Trace Terrace
- Maxwell Plan at Qualla Trace - Smart Living
- Newton Plan at Qualla Trace - Smart Living
- Edison Plan at Qualla Trace - Smart Living
- King Plan at Qualla Trace - Smart Living
- Curie Plan at Qualla Trace - Smart Living
- 9507 Dunroming Rd
- 5324 Sandy Ridge Ct
- 5313 Sandy Ridge Ct
- 10810 Ridgerun Rd
- 5312 Qualla Rd
- 5306 Qualla Rd
- 4519 Bexwood Dr
- 11819 Parrish Creek Ln
