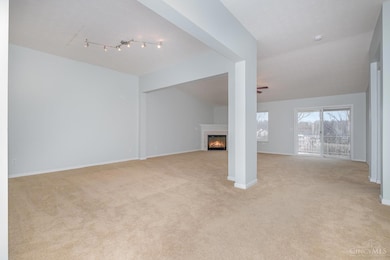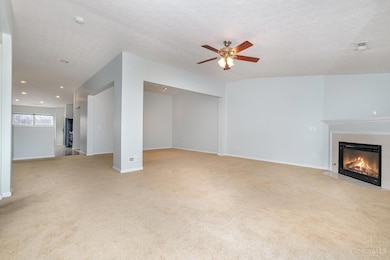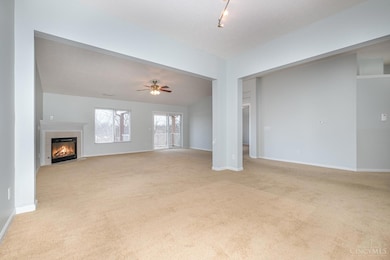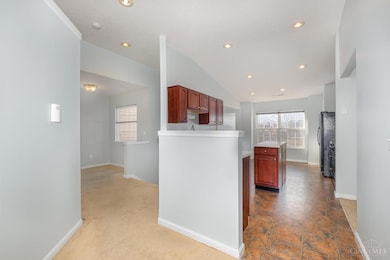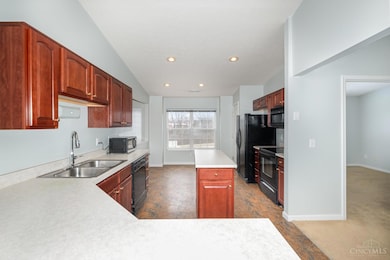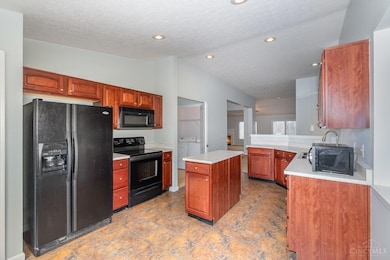5406 Scarletoak Dr Cincinnati, OH 45239
College Hill Neighborhood
2
Beds
2
Baths
1,508
Sq Ft
$270/mo
HOA Fee
Highlights
- Cathedral Ceiling
- Traditional Architecture
- Walk-In Closet
- Walnut Hills High School Rated A+
- 1 Car Attached Garage
- Forced Air Heating and Cooling System
About This Home
Charming Condo close to all Major Highway's, Hospital's and Colleges.Open Floor Plan creating a warm and welcoming environment.Cathedral ceilings that enhance the spacious feel of the living area with a fireplace.Water & Trash paid by the owner.Swimming Pool community.Attached Garage.
Condo Details
Home Type
- Condominium
Est. Annual Taxes
- $2,802
Year Built
- Built in 2005
HOA Fees
- $270 Monthly HOA Fees
Parking
- 1 Car Attached Garage
- Front Facing Garage
- Driveway
- Off-Street Parking
Home Design
- Traditional Architecture
- Brick Exterior Construction
- Poured Concrete
- Shingle Roof
- Vinyl Siding
Interior Spaces
- 1,508 Sq Ft Home
- 2-Story Property
- Cathedral Ceiling
- Gas Fireplace
- Vinyl Clad Windows
- Insulated Windows
Kitchen
- Oven or Range
- Dishwasher
- Disposal
Bedrooms and Bathrooms
- 2 Bedrooms
- Walk-In Closet
- 2 Full Bathrooms
Laundry
- Dryer
- Washer
Utilities
- Forced Air Heating and Cooling System
- Heating System Uses Gas
Listing and Financial Details
- No Smoking Allowed
Community Details
Pet Policy
- Pets Allowed
Map
Source: MLS of Greater Cincinnati (CincyMLS)
MLS Number: 1860604
APN: 228-0004-0241
Nearby Homes
- 2310 van Leunen Dr
- 5360 Colerain Ave
- 5649 Regimental Place
- 2235 W North Bend Rd
- 2773 W North Bend Rd
- 5699 Belmont Ave
- 5671 Colerain Ave
- 2142 W North Bend Rd
- 5723 Nahant Ave
- 5937 Oakwood Ave
- 2146 W North Bend Rd
- 2529 Proudhon Way
- 2601 Kathleen Ct
- 5306 Fox Rd
- 5855 Lathrop Place
- 6039 Oakwood Ave
- 1963 W North Bend Rd
- 5587 Vogel Rd
- 2045 1st Ave
- 2730 Bristol Hill Ct
- 2345 W North Bend Rd
- 2385 van Leunen Dr Unit 2
- 5293 E Knoll Ct
- 5928 Belmont Ave
- 5107-5137 Colerain Ave
- 5852 Renee Ct
- 2277 Banning Rd
- 6035 Oakwood Ave Unit 6035 Oakwood Apt. 2
- 1718 Cedar Ave
- 1673 Cedar Ave
- 2992 High Forest Ln
- 5509 Belmont Ave
- 5759 Colerain Ave
- 2521 Rack Ct
- 2521 Rack Ct
- 2605 Chesterfield Ct
- 2512 Rack Ct Unit 1
- 2509 Flanigan Ct Unit 3
- 2532 Rack Ct
- 5424 Hamilton Ave

