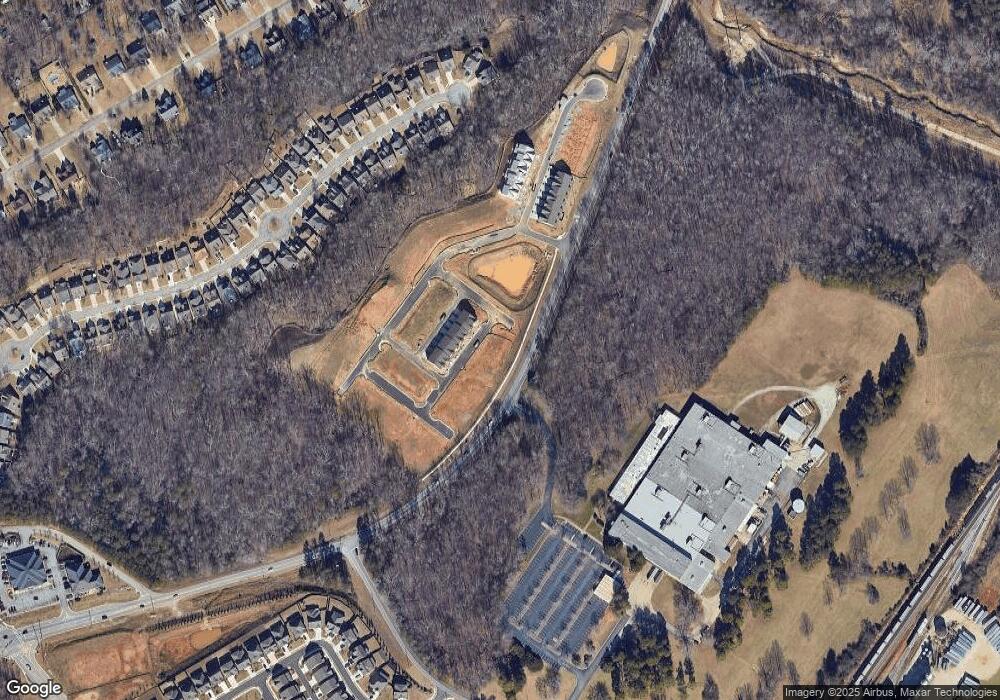5407 Maple Grove Ln Flowery Branch, GA 30542
Estimated payment $2,055/month
Highlights
- New Construction
- Traditional Architecture
- End Unit
- Seasonal View
- 1 Fireplace
- High Ceiling
About This Home
Introducing the Brand-New Enclave at Park Haven Townhome Community! This new construction community features 92 units and is conveniently located near historic downtown Flowery Branch, accessible to Lake Lanier, Interstate 985, grocery and restaurants located at Stonebridge Village. The community offers a pavilion, fire-pit and plenty of green space. Elm "A" plan features an open concept living on the first floor. The kitchen is the heart of the home and features white cabinets, stainless steel appliances, granite countertops and a spacious island looking into the Great Room. Each townhome includes an electric fireplace with shiplap accents and a beautiful stained mantel above. Covered back porch off the great room extends your living outside. Upstairs is a spacious primary bedroom complete with trey ceilings, a walk-in closet and a beautiful tiled ensuite including both a shower, garden tub and double vanity. The laundry room is conveniently located just outside the primary bedroom. The second and third bedrooms share a Jack N Jill bath. Smart townhome comes with Luxul system, many wiring upgrades and a Ring doorbell. One year builder warranty and HBW 2-10 warranty provided by seller. All buyers must pre-qualify with Guaranty Mortgage.
Townhouse Details
Home Type
- Townhome
Est. Annual Taxes
- $502
Year Built
- Built in 2023 | New Construction
Lot Details
- 2,614 Sq Ft Lot
- End Unit
HOA Fees
- $10 Monthly HOA Fees
Home Design
- Traditional Architecture
- Slab Foundation
- Composition Roof
Interior Spaces
- 2,000 Sq Ft Home
- 2-Story Property
- High Ceiling
- Ceiling Fan
- 1 Fireplace
- Entrance Foyer
- Seasonal Views
- Laundry on upper level
Kitchen
- Oven or Range
- Microwave
- Dishwasher
- Disposal
Flooring
- Carpet
- Laminate
- Tile
Bedrooms and Bathrooms
- 3 Bedrooms
- Walk-In Closet
- Double Vanity
- Bathtub Includes Tile Surround
Parking
- Garage
- Garage Door Opener
Schools
- Flowery Branch Elementary School
- West Hall Middle School
- West Hall High School
Utilities
- Forced Air Heating and Cooling System
- Underground Utilities
- Electric Water Heater
- Phone Available
- Cable TV Available
Community Details
- $950 Initiation Fee
- Association fees include ground maintenance, trash
- Enclave At Park Haven Subdivision
Map
Home Values in the Area
Average Home Value in this Area
Tax History
| Year | Tax Paid | Tax Assessment Tax Assessment Total Assessment is a certain percentage of the fair market value that is determined by local assessors to be the total taxable value of land and additions on the property. | Land | Improvement |
|---|---|---|---|---|
| 2023 | $588 | $20,000 | $20,000 | $0 |
Property History
| Date | Event | Price | List to Sale | Price per Sq Ft |
|---|---|---|---|---|
| 11/24/2025 11/24/25 | For Sale | $381,200 | 0.0% | $191 / Sq Ft |
| 11/17/2025 11/17/25 | Off Market | $381,200 | -- | -- |
| 07/17/2025 07/17/25 | For Sale | $381,200 | -- | $191 / Sq Ft |
Source: Georgia MLS
MLS Number: 10566227
APN: 08-00099-00-169
- 5529 Leyland Dr
- 5505 Broadleaf Trail
- 5525 Leyland Dr
- 5381 Gray Birch Bend
- 5522 Leyland Dr
- 5526 Leyland Dr
- 5645 Ashmoore Ct
- 5581 Ashmoore Ct
- 5193 Parkwood Dr
- 5197 Parkwood Dr
- 5220 Parkwood Dr
- Marigold Plan at Eastlyn Crossing - Townhomes
- Foxglove Plan at Eastlyn Crossing - Townhomes
- 5525 Coalie Trace
- 5317 Frontier Ct
- 5325 Frontier Ct
- Lancaster Plan at Eastlyn Crossing - Single Family
- Pearson Plan at Eastlyn Crossing - Single Family
- Savoy Plan at Eastlyn Crossing - Single Family
- Hampstead Plan at Eastlyn Crossing - Single Family
- 5514 Leyland Dr
- 5192 Parkwood Dr
- 5113 Sidney Square Dr
- 5308 Melbourne Ln
- 5304 Melbourne Ln
- 6055 Hoot Owl Ln
- 4865 Beacon Ridge Ln
- 4805 Zephyr Cove Place
- 5919 Park Bay Ct
- 5831 Screech Owl Dr
- 4727 Beacon Ridge Ln
- 4837 Clarkstone Cir
- 4863 Clarkstone Dr
- 4826 Clarkstone Dr
- 6079 Morrow Dr Unit ID1254422P
- 4705 Chariot Dr
- 6260 Cove Creek Dr
- 6054 Lights Ferry Rd Unit ID1342427P
- 6086 Lights Ferry Rd
- 5144 Spring St Unit 2

