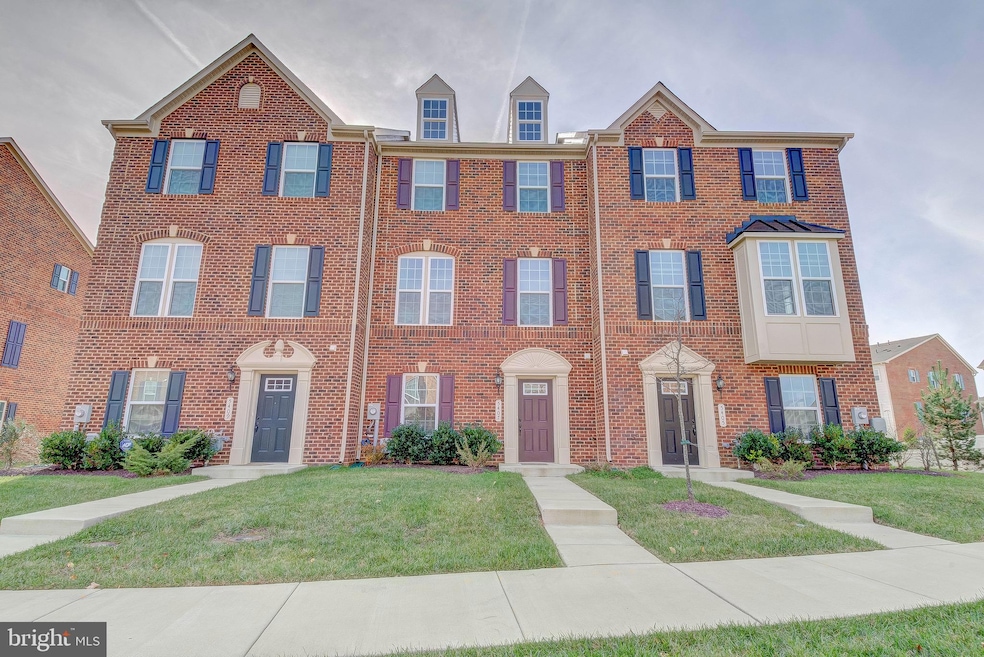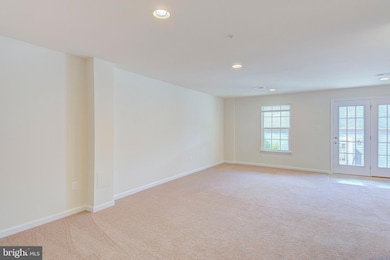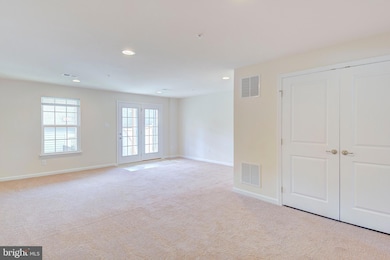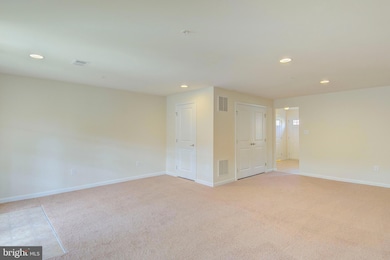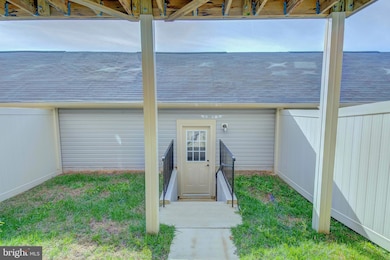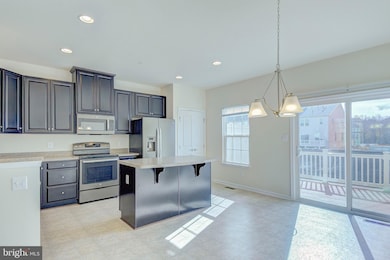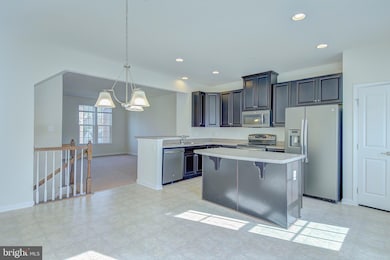5407 Saint Rita Dr Waldorf, MD 20602
Highlights
- Colonial Architecture
- 2 Car Detached Garage
- Luxury Vinyl Plank Tile Flooring
- Community Pool
- Brick Front
- Central Air
About This Home
Welcome to 5407 Saint Rita Drive, a beautifully updated Townhome with a detached 2 car garage, in the highly desirable St. Charles community. Offering over 2,050 square feet of bright, modern living space, this home has been refreshed from top to bottom with brand-new luxury vinyl plank flooring and fresh interior paint throughout. The main level features an open and inviting layout with a spacious living room, a well-appointed kitchen with stainless steel appliances, a center island, and excellent cabinet storage, along with an adjoining dining area perfect for everyday meals and entertaining. Upstairs, you’ll find three generously sized bedrooms, including a comfortable primary suite with its own private bath and ample closet space. Two additional bedrooms share a full hall bath, and the conveniently located full-size washer and dryer make laundry effortless. The finished lower level adds even more versatility with a large recreation room and a separate den that can function as a home office, guest room, playroom, or workout space. A two-car garage offers secure parking and additional storage.
Residents of St. Charles enjoy access to an array of community amenities including a swimming pool, playgrounds, walking and biking trails, and clubhouse facilities. Ideally located near shopping, dining, commuter routes, and local schools, this home offers the perfect blend of comfort, convenience, and community living. Move right in and enjoy all that 5407 Saint Rita Drive and the St. Charles neighborhood have to offer.
Listing Agent
(571) 240-4495 gayle@gaylebailey.com Keller Williams Realty License #SP200201333 Listed on: 11/13/2025

Townhouse Details
Home Type
- Townhome
Year Built
- Built in 2015
Lot Details
- 1,972 Sq Ft Lot
Parking
- 2 Car Detached Garage
- Garage Door Opener
Home Design
- Colonial Architecture
- Slab Foundation
- Brick Front
Interior Spaces
- 2,052 Sq Ft Home
- Property has 3 Levels
- Luxury Vinyl Plank Tile Flooring
Bedrooms and Bathrooms
- 3 Bedrooms
Utilities
- Central Air
- Heat Pump System
- Electric Water Heater
Listing and Financial Details
- Residential Lease
- Security Deposit $2,950
- No Smoking Allowed
- 12-Month Min and 36-Month Max Lease Term
- Available 11/13/25
- $50 Application Fee
- Assessor Parcel Number 0908354493
Community Details
Overview
- Fieldside At St Charles Subdivision
Recreation
- Community Pool
Pet Policy
- Dogs and Cats Allowed
Map
Source: Bright MLS
MLS Number: MDCH2049200
APN: 08-354493
- 11904 Sidd Finch St
- 12212 Revolution Ct
- 5615 Barnstormers Ln
- 12257 Revolution Ct
- 12296 Revolution Ct
- 5584 Musselburgh Ln
- 5405 Darlington Ct
- 11373 Tolkien Ave
- 11387 Tolkien Ave
- 5245 Turkeyfoot Lake St
- 5249 Turkeyfoot Lake St
- 4550 Shakespeare Cir
- 5189 Tipperary Ave
- 4564 Shakespeare Cir
- 11292 Saint Christopher Dr
- 11481 Stockport Place
- 11287 Saint Christopher Dr
- 11659 Royal Lytham Ln
- 5802 John Keats Place
- 11150 Saint Christopher Dr
- 12001 Roy Hobbs Place
- 5424 Double Day Ln
- 5413 Doubleday Ln
- 5544 Old Colony Ct
- 11472 Stockport Place
- 11397 Sandhurst Place
- 5345 Tweeddale Place
- 5902 Kate Chopin Place
- 11696 Palm Desert Place Unit a
- 11690 Palm Desert Place
- 10811 Cosmic Place
- 11604 Lewisham Place
- 4151 Skipton Place
- 11257 Yellowstone Ct
- 4872 Lichfield Place
- 10898 Drummond Place
- 4817 Elmley Place
- 11736 Folkstone Ct
- 11652 Heart River Ct
- 4655 Prestancia Place
