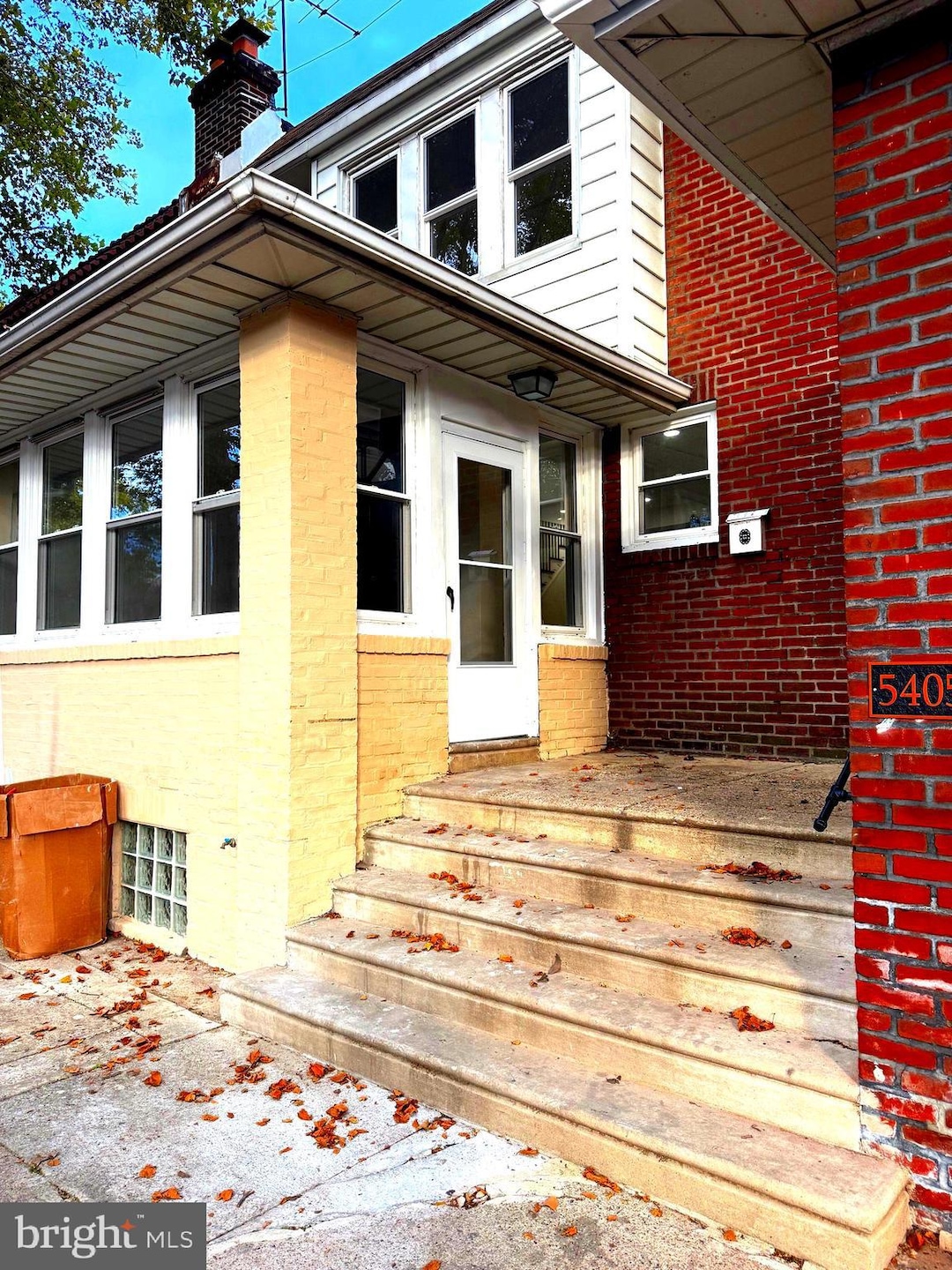5407 Saul St Philadelphia, PA 19124
Frankford NeighborhoodEstimated payment $1,542/month
Highlights
- Trinity Architecture
- More Than Two Accessible Exits
- Hot Water Heating System
- No HOA
- Central Air
About This Home
Newly Renovated Home – Move-In Ready!
Step into this beautifully renovated home that has been updated from top to bottom with modern finishes and quality upgrades. Featuring a brand-new kitchen with sleek cabinetry and countertops, and two fully renovated bathrooms.
Enjoy peace of mind with all new electrical, plumbing, central A/C, and a brand-new roof, ensuring years of worry-free living. Relax on the welcoming front porch, entertain on the back deck, or enjoy the private backyard—perfect for gatherings or quiet evenings.
This home blends charm with modern convenience, making it a perfect choice for families or anyone looking for a stylish, move-in ready space.
Townhouse Details
Home Type
- Townhome
Est. Annual Taxes
- $2,529
Year Built
- Built in 1940
Lot Details
- 1,600 Sq Ft Lot
- Lot Dimensions are 20.00 x 80.00
Parking
- On-Street Parking
Home Design
- Trinity Architecture
- Georgian Architecture
- Brick Foundation
- Masonry
Interior Spaces
- Property has 2 Levels
- Finished Basement
Bedrooms and Bathrooms
- 3 Main Level Bedrooms
- 2 Full Bathrooms
Accessible Home Design
- More Than Two Accessible Exits
Utilities
- Central Air
- Hot Water Heating System
- Natural Gas Water Heater
- Private Sewer
Community Details
- No Home Owners Association
- Oxford Circle Subdivision
Listing and Financial Details
- Tax Lot 45
- Assessor Parcel Number 621465200
Map
Home Values in the Area
Average Home Value in this Area
Tax History
| Year | Tax Paid | Tax Assessment Tax Assessment Total Assessment is a certain percentage of the fair market value that is determined by local assessors to be the total taxable value of land and additions on the property. | Land | Improvement |
|---|---|---|---|---|
| 2025 | $2,034 | $180,700 | $36,140 | $144,560 |
| 2024 | $2,034 | $180,700 | $36,140 | $144,560 |
| 2023 | $2,034 | $145,300 | $29,060 | $116,240 |
| 2022 | $907 | $100,300 | $29,060 | $71,240 |
| 2021 | $1,537 | $0 | $0 | $0 |
| 2020 | $1,537 | $0 | $0 | $0 |
| 2019 | $1,475 | $0 | $0 | $0 |
| 2018 | $1,373 | $0 | $0 | $0 |
| 2017 | $1,373 | $0 | $0 | $0 |
| 2016 | $953 | $0 | $0 | $0 |
| 2015 | $913 | $0 | $0 | $0 |
| 2014 | -- | $98,100 | $20,160 | $77,940 |
| 2012 | -- | $12,448 | $1,592 | $10,856 |
Property History
| Date | Event | Price | Change | Sq Ft Price |
|---|---|---|---|---|
| 09/12/2025 09/12/25 | For Sale | $249,900 | -- | $134 / Sq Ft |
Purchase History
| Date | Type | Sale Price | Title Company |
|---|---|---|---|
| Deed | $110,000 | None Listed On Document | |
| Deed | $54,900 | -- |
Mortgage History
| Date | Status | Loan Amount | Loan Type |
|---|---|---|---|
| Previous Owner | $7,244 | Stand Alone Second | |
| Previous Owner | $54,468 | FHA |
Source: Bright MLS
MLS Number: PAPH2536620
APN: 621465200
- 1369 Kennedy St
- 5709 Leonard St Unit 1
- 5709 Leonard St Unit 2ND FL
- 5736 Leonard St
- 5138 Akron St
- 1147 Pratt St Unit 1ST FL
- 1305 Dyre St Unit 1ST FL
- 1401 Alcott St Unit 1R
- 1647 Bridge St Unit 2nd Floor B2
- 5770 Frankford Ave Unit 123
- 5025 Penn St Unit 2F
- 5302 Duffield St Unit 1
- 5302 Duffield St Unit 2
- 6063 Roosevelt Blvd
- 1471 Creston St Unit 1st floor
- 4914 Penn St Unit 4
- 1669 Haworth St
- 4914 Penn St
- 4901 Oxford Ave
- 1611 Allengrove St Unit 2







