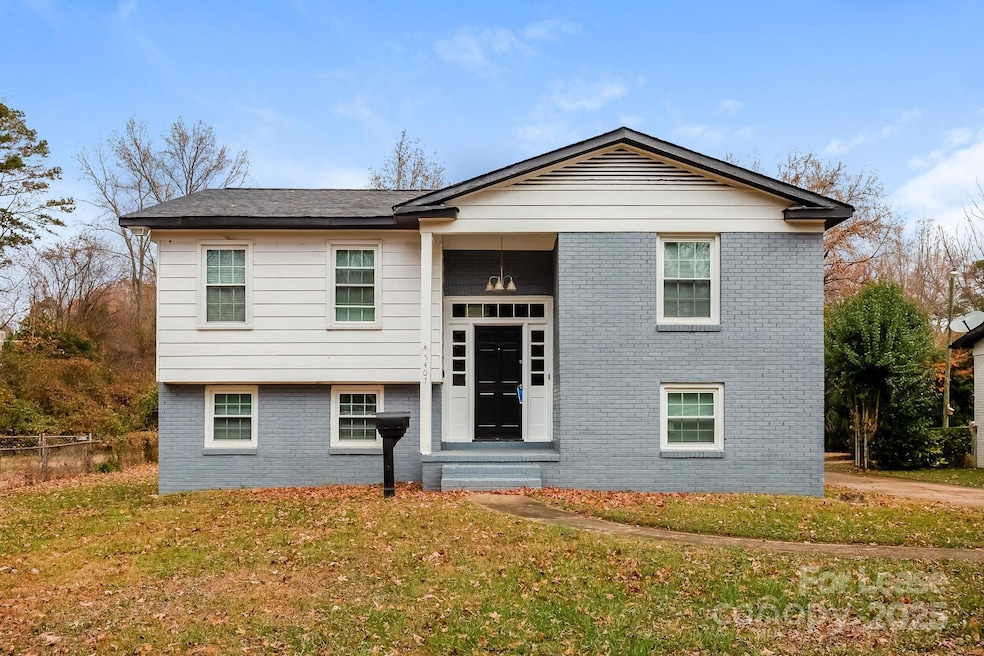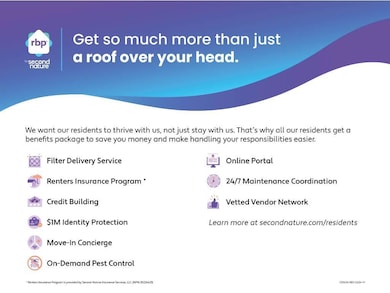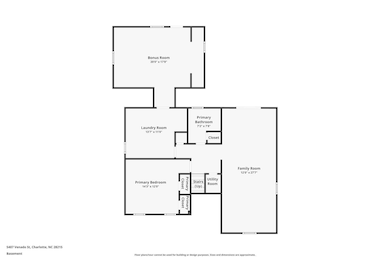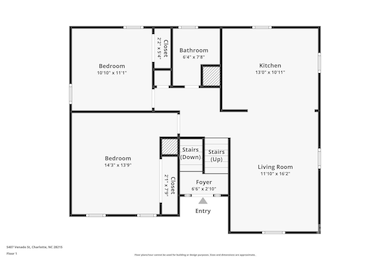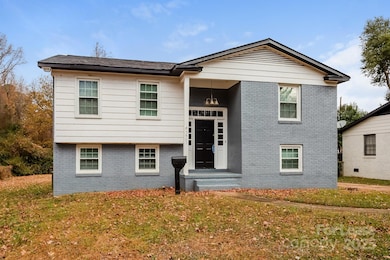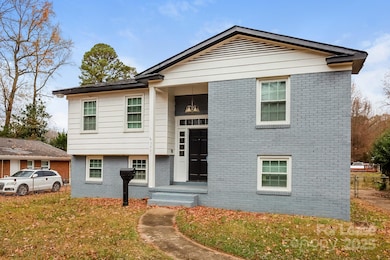5407 Venado St Charlotte, NC 28215
Eastway NeighborhoodHighlights
- Open Floorplan
- Entrance Foyer
- Carpet
- No HOA
- Central Heating and Cooling System
About This Home
For Rent – 5407 Venado St, Charlotte, NC Discover this beautifully refreshed rental opportunity in the vibrant Charlotte community. Freshly painted with all-new flooring, this stunning home offers 2,408 sq. ft. of thoughtfully designed living space, providing the perfect blend of comfort, style, and functionality. Featuring 3 spacious bedrooms, 2 full bathrooms, and an expansive, well-flowing layout, the home delivers an inviting atmosphere ideal for both relaxing evenings and lively gatherings. Abundant natural light fills each room, enhancing the warm and welcoming feel throughout. The kitchen serves as the true heart of the home—an inviting space ready for your culinary creations and everyday enjoyment. Just off the back of the home, you'll find a large extra room that can easily function as a den, home office, playroom, or additional bedroom, offering valuable flexibility to suit your lifestyle. Located in a peaceful yet well-connected neighborhood, this property provides easy access to Charlotte’s top dining, shopping, and entertainment options, while still offering a serene place to unwind at the end of the day. Residents also enjoy a $55/month Benefits Package, including liability insurance, credit-building, identity theft protection, and more. Details available upon application. Experience comfort, convenience, and charm—make 5407 Venado St your next home! Schedule your tour today.
Listing Agent
Fox Group Properties LLC Brokerage Email: david@foxgroupproperties.com License #227445 Listed on: 11/25/2025
Home Details
Home Type
- Single Family
Est. Annual Taxes
- $1,878
Year Built
- Built in 1962
Interior Spaces
- 2-Story Property
- Open Floorplan
- Entrance Foyer
Kitchen
- Electric Range
- Microwave
- Dishwasher
Flooring
- Carpet
- Vinyl
Bedrooms and Bathrooms
- Split Bedroom Floorplan
- 2 Full Bathrooms
Additional Features
- Property is zoned N1-B
- Central Heating and Cooling System
Listing and Financial Details
- Security Deposit $1,900
- Property Available on 11/25/25
- Tenant pays for all utilities
- 12-Month Minimum Lease Term
- Assessor Parcel Number 097-108-02
Community Details
Overview
- No Home Owners Association
Pet Policy
- Pet Deposit $500
Map
Source: Canopy MLS (Canopy Realtor® Association)
MLS Number: 4325480
APN: 097-108-02
- 5424 Amado St
- 5415 Larchmont Ave
- 5315 Ruth Dr
- 5924 Bridlewood Ln
- 6003 Bridlewood Ln
- 5442 Kinsale Ln
- 305 Red Roan Place
- 5316 Rupert Ln
- 5504 Ilford St
- 721 Ascot Dr
- 1420 Lakedell Dr
- 5629 Ruth Dr
- 4707 Americana Ave
- 5806 Whitingham Dr
- 5145 Grafton Dr
- 5300 Grafton Dr
- 5819 Ruth Dr
- 501 & 503 Blendwood Dr
- 2016 Flushing Ct
- 1637 Jakobson Dr
- 5408 Amado St
- 5520 The Plaza
- 5520 The Plaza
- 509 Frank Dr
- 4917 Highlake Dr Unit 58
- 6216 Bridlewood Ln
- 5917 Olinda St
- 4709 Americana Ave
- 6024 Olinda St
- 602 Camrose Dr
- 962 Plaza Walk Dr
- 5909 Ruth Dr
- 3405 Erinbrook Ln
- 1951 Milton Rd
- 2521 Dora Dr
- 5005-5130 Community Cir
- 1720 Finchley Dr
- 2716 Purser Dr
- 1709 Purser Dr
- 2213 Milton Rd
