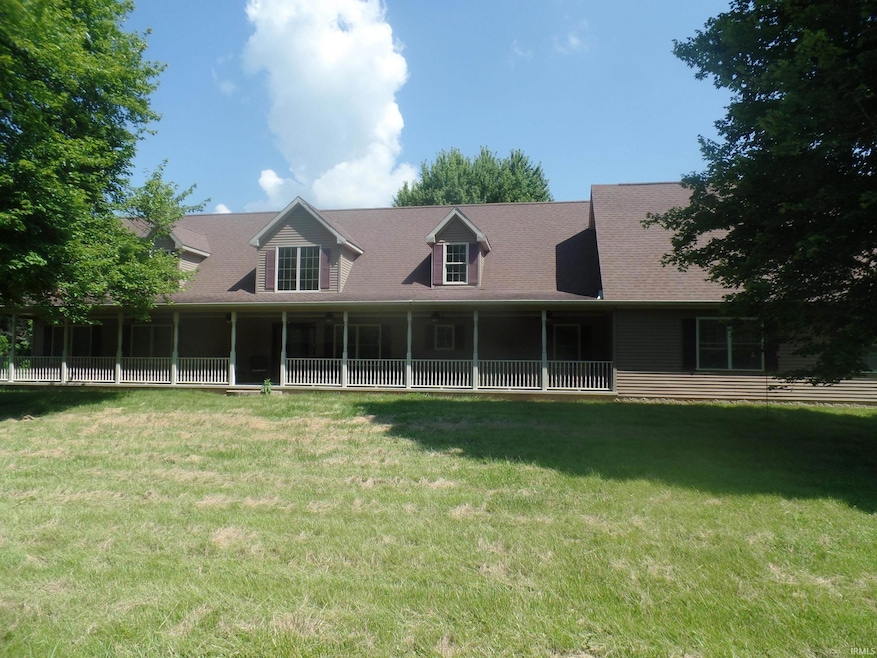
5408 Indiana 157 Bloomfield, IN 47424
Highlights
- Primary Bedroom Suite
- Contemporary Architecture
- Covered Patio or Porch
- Fireplace in Bedroom
- Wood Flooring
- Walk-In Pantry
About This Home
As of August 2025Huge home on 4 acres North of Bloomfield. Spacious home offers a nice sized living room with the primary suite just off this area. Primary suite has a large walk-in closet and attached full bath which contains a separate shower and tub, dual sinks, and an electric fireplace. Kitchen has all stainless-steel appliances with the added bonus of a built-in oven. Walk-in pantry to hold all your kitchen needs. Down the hall is 2 additional bedrooms that have a jack and jill bathroom. Across the hall is another bedroom with direct access to a full bath. This bedroom also has a separate space that could be used as an office, sitting room or play area. All bedrooms have walk-in closets. Covered front porch runs the entire length of the main house. There is also a back covered porch that contains a hot tub. 2-car attached garage has stairs that provide entry to the unfinished attic that could easily be converted to additional living space. There is an additional 3-car detached pole barn for all your storage needs. Nice sized yard with plenty of room for entertaining.
Home Details
Home Type
- Single Family
Est. Annual Taxes
- $2,810
Year Built
- Built in 2012
Lot Details
- 4 Acre Lot
- Rural Setting
- Sloped Lot
Parking
- 2 Car Attached Garage
- Garage Door Opener
- Gravel Driveway
Home Design
- Contemporary Architecture
- Asphalt Roof
- Vinyl Construction Material
Interior Spaces
- 1-Story Property
- Ceiling Fan
- Electric Fireplace
- Walkup Attic
Kitchen
- Walk-In Pantry
- Kitchen Island
Flooring
- Wood
- Carpet
- Vinyl
Bedrooms and Bathrooms
- 4 Bedrooms
- Fireplace in Bedroom
- Primary Bedroom Suite
- Split Bedroom Floorplan
- Walk-In Closet
- Jack-and-Jill Bathroom
- 3 Full Bathrooms
- Bathtub with Shower
- Garden Bath
Laundry
- Laundry on main level
- Electric Dryer Hookup
Basement
- Block Basement Construction
- Crawl Space
Outdoor Features
- Covered Patio or Porch
Schools
- Bloomfield Elementary And Middle School
- Bloomfield High School
Utilities
- Central Air
- Geothermal Heating and Cooling
- Septic System
Listing and Financial Details
- Assessor Parcel Number 28-03-26-000-001.003-009
Ownership History
Purchase Details
Purchase Details
Similar Homes in Bloomfield, IN
Home Values in the Area
Average Home Value in this Area
Purchase History
| Date | Type | Sale Price | Title Company |
|---|---|---|---|
| Interfamily Deed Transfer | -- | None Available | |
| Interfamily Deed Transfer | -- | None Available |
Mortgage History
| Date | Status | Loan Amount | Loan Type |
|---|---|---|---|
| Closed | $180,000 | New Conventional |
Property History
| Date | Event | Price | Change | Sq Ft Price |
|---|---|---|---|---|
| 08/22/2025 08/22/25 | Sold | $385,000 | -3.5% | $141 / Sq Ft |
| 07/09/2025 07/09/25 | For Sale | $399,000 | -- | $146 / Sq Ft |
Tax History Compared to Growth
Tax History
| Year | Tax Paid | Tax Assessment Tax Assessment Total Assessment is a certain percentage of the fair market value that is determined by local assessors to be the total taxable value of land and additions on the property. | Land | Improvement |
|---|---|---|---|---|
| 2024 | $2,810 | $270,800 | $27,000 | $243,800 |
| 2023 | $2,795 | $271,800 | $27,000 | $244,800 |
| 2022 | $2,981 | $282,500 | $27,000 | $255,500 |
| 2021 | $2,786 | $260,700 | $27,000 | $233,700 |
| 2020 | $2,780 | $263,200 | $27,000 | $236,200 |
| 2019 | $2,815 | $266,500 | $27,000 | $239,500 |
| 2018 | $2,896 | $268,900 | $27,000 | $241,900 |
| 2017 | $2,684 | $259,400 | $27,000 | $232,400 |
| 2016 | $2,811 | $265,200 | $27,000 | $238,200 |
| 2014 | $2,371 | $258,600 | $27,000 | $231,600 |
| 2013 | -- | $256,900 | $27,000 | $229,900 |
Agents Affiliated with this Home
-
Mark Bush

Seller's Agent in 2025
Mark Bush
Harrah Realty Inc
(812) 327-0420
126 Total Sales
-
Risa Dyar

Buyer's Agent in 2025
Risa Dyar
Risa Dyar Real Estate
(812) 798-1025
218 Total Sales
Map
Source: Indiana Regional MLS
MLS Number: 202526516
APN: 28-03-26-000-001.003-009
- 1634 E Calvertville Rd
- Northwood Lane N Northwood Ln
- 119 Extension St
- 220 Second St
- 0 S Commercial St
- 108 N Lafayette St
- 27 N Edwards St
- 614 S Myra St
- 114 S Myra St
- 310 W Main St
- 406 W Main St
- 612 Terre Haute Rd
- 5746 N La Salle Estates Dr
- 5746 N La Salle Estates Ln
- 8619 N Fire Station Rd
- 489 E Dawnview Heights
- 874 N Corwin Rd
- 8143 N 200 W
- 4492 E Tulip Rd
- 1240 N Cold Springs Rd






