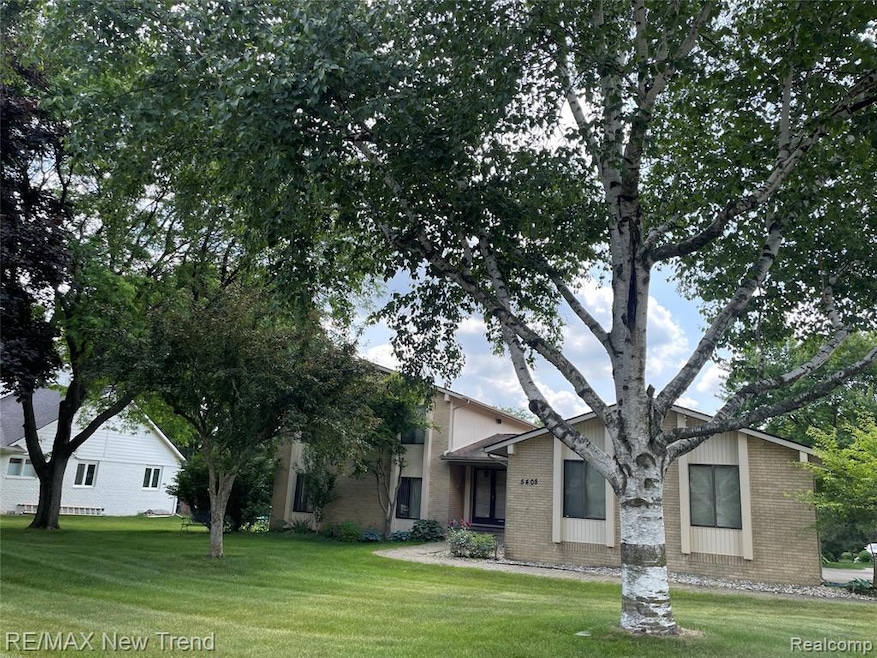
$449,900
- 4 Beds
- 2.5 Baths
- 2,173 Sq Ft
- 4739 Quarton Rd
- Bloomfield Hills, MI
OFFERED AT A VALUE PRICE that reflects room for cosmetic improvements, allowing the new owner to make it their own. Location location location!! Welcome to this beautifully maintained 4-bedroom, 2.1-bath Quad level home in the highly sought-after Birmingham school district. Boasting hardwood floors throughout, this residence offers a perfect blend of style and functionality. The heart of the home
Anthony Djon Anthony Djon Luxury Real Estate
