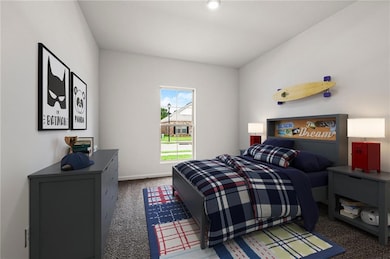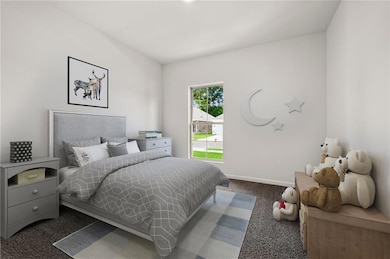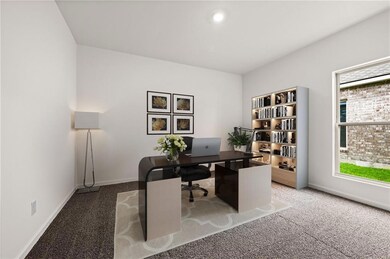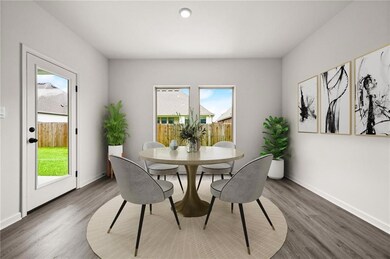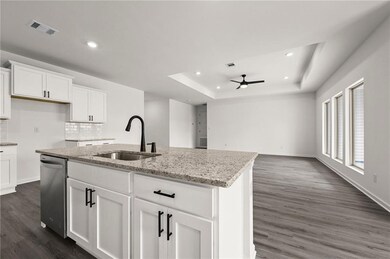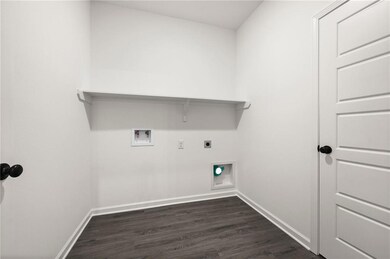5408 Wake Reserve Rd Slidell, LA 70461
Estimated payment $2,409/month
Highlights
- Lake Front
- Clubhouse
- Granite Countertops
- New Construction
- Traditional Architecture
- Community Pool
About This Home
Come see our spacious Oakdale floorplan, at Lakeshore Villages, a new home community in Slidell, Louisiana. There’s 4-bedrooms and 3-bathrooms. This expansive floorplan spans 2,400 sq. ft. and has three exterior options.
The beautiful fixtures throughout the home create a welcoming setting and warm environment. This floorplan comes with a 2-car garage and 2400 sq. ft., giving you maximum space for your vehicles and storage.
The expansive living area is ideal for hosting guests and daily routines. The kitchen showcases chic Shaker-style cabinets and elegant gooseneck pulldown faucets. Our kitchen is highlighted with premium stainless-steel Whirlpool appliances, including a stove, and dishwasher, all accented by opulent quartz countertops, a true delight for any culinary expert. Adjacent to the kitchen, the dining room and living room are strategically placed, allowing for a seamless flow that keeps everyone engaged in the excitement, no matter where they are situated.
Beyond stylish interiors, our homes are equipped with smart home technology, giving you the convenience and control you need at your fingertips. Adjust the temperature and turn on the lights with ease.
The main bedroom is spacious and features a connected en suite with a walk-in closet that also serves as a linen closet. It includes two vanities, a bathtub and shower, and a separate toilet. Additionally, the laundry room is conveniently located adjacent to the walk-in closet, ensuring easy and convenient access within the house.
Situated in the front of the house, the other three bedrooms feature spacious closets and cozy carpeting. The bedroom near the garage has an en suite, providing extra comfort for your guests.
Reach out to us today for more information.
Listing Agent
D.R.Horton Realty of Louisiana License #995715330 Listed on: 06/06/2025

Home Details
Home Type
- Single Family
Year Built
- Built in 2025 | New Construction
Lot Details
- 9,627 Sq Ft Lot
- Lake Front
- Oversized Lot
- Irregular Lot
HOA Fees
- $62 Monthly HOA Fees
Parking
- 2 Car Garage
Home Design
- Traditional Architecture
- Brick Exterior Construction
- Slab Foundation
- Shingle Roof
- HardiePlank Type
Interior Spaces
- 2,400 Sq Ft Home
- Property has 1 Level
Kitchen
- Oven
- Range
- Microwave
- Dishwasher
- Stainless Steel Appliances
- Granite Countertops
- Disposal
Bedrooms and Bathrooms
- 4 Bedrooms
- 3 Full Bathrooms
Laundry
- Laundry Room
- Washer and Dryer Hookup
Home Security
- Smart Home
- Fire and Smoke Detector
Eco-Friendly Details
- ENERGY STAR Qualified Appliances
- Energy-Efficient HVAC
Schools
- Wl Abney Elementary And Middle School
- Salmen High School
Utilities
- Central Heating and Cooling System
- High-Efficiency Water Heater
Additional Features
- Accessibility Features
- Covered Patio or Porch
- Outside City Limits
Listing and Financial Details
- Home warranty included in the sale of the property
- Tax Lot 1623
- Assessor Parcel Number Bulk Assessment
Community Details
Overview
- Lakeshore Villages Poa
- Built by DRHorton
- Lakeshore Villages Subdivision
Amenities
- Clubhouse
Recreation
- Community Pool
Map
Home Values in the Area
Average Home Value in this Area
Property History
| Date | Event | Price | List to Sale | Price per Sq Ft | Prior Sale |
|---|---|---|---|---|---|
| 10/20/2025 10/20/25 | Sold | -- | -- | -- | View Prior Sale |
| 10/15/2025 10/15/25 | Off Market | -- | -- | -- | |
| 10/04/2025 10/04/25 | Price Changed | $373,900 | -0.5% | $152 / Sq Ft | |
| 09/13/2025 09/13/25 | Price Changed | $375,900 | -4.2% | $153 / Sq Ft | |
| 06/24/2025 06/24/25 | For Sale | $392,430 | -- | $160 / Sq Ft |
Source: ROAM MLS
MLS Number: 2505722
- 5416 Wake Reserve Rd
- 5428 Wake Reserve Rd
- 5588 Wake Reserve Rd
- 5572 Wake Reserve Rd
- 5436 Wake Reserve Rd
- 717 Pelican Bay Dr
- 455 E Lakeshore Village None
- 5105 Spillway Manor Dr
- 5109 Spillway Manor Dr
- 385 E Lakeshore Village None
- 5113 Spillway Manor Dr
- 5108 Spillway Manor Dr
- 385 Lakeshore Village E
- 5117 Spillway Manor Dr

