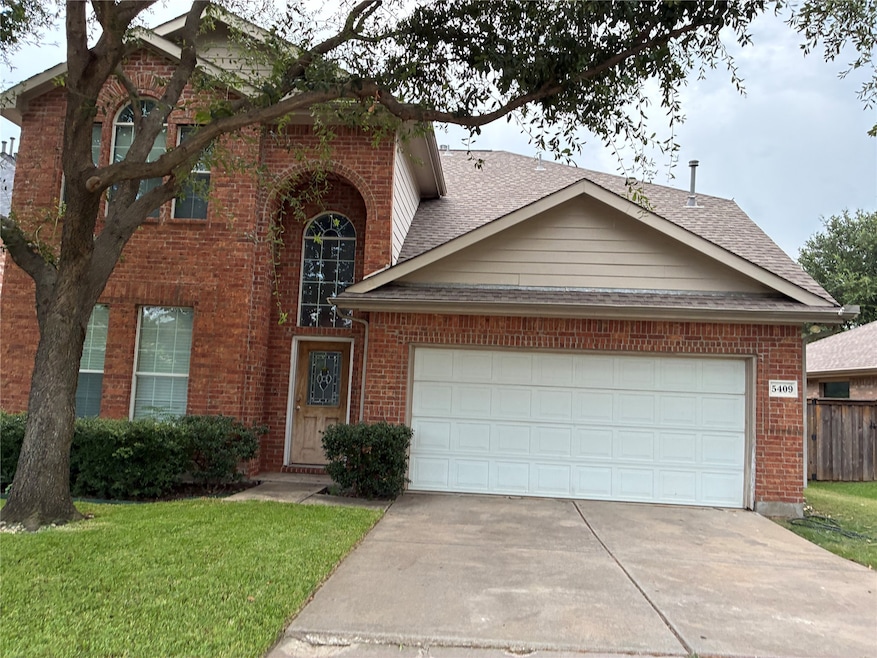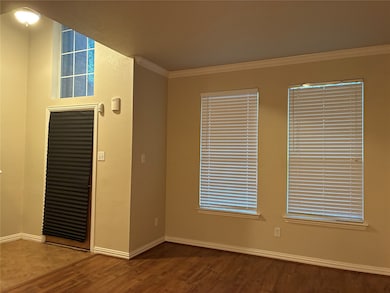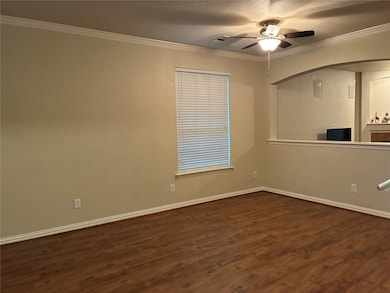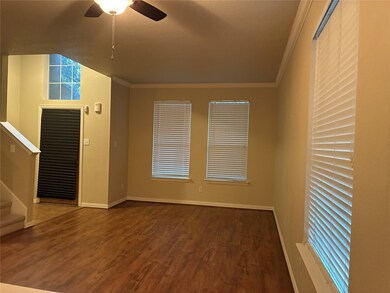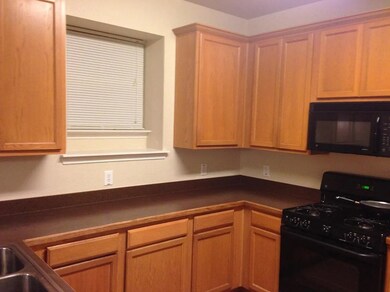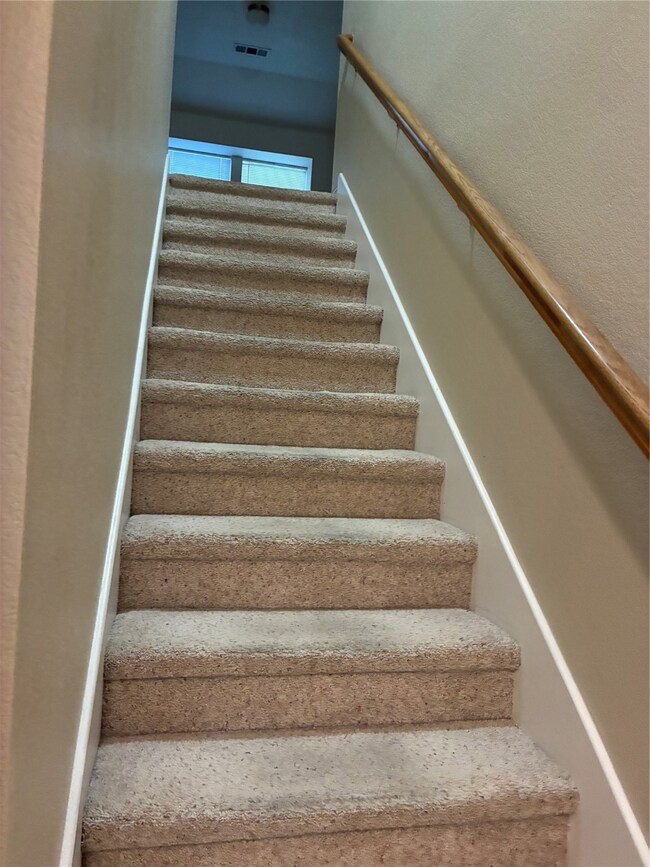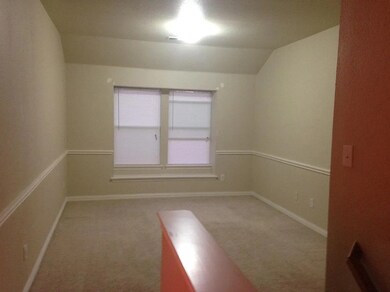5409 Barkridge Trail Flower Mound, TX 75028
Prairie Creek NeighborhoodHighlights
- 2 Car Attached Garage
- Tile Flooring
- Back Yard
- Prairie Trail Elementary School Rated A
About This Home
Available for Move In on August 1, 2025. Flower Mound is the number one safest city as per statistics provided by SafeWise. Beautiful house in the heart of Flower Mound. It's a two-story house with 3 bedrooms and one game room, 2.5 bathrooms, a huge pantry, and the house backs to the greenbelt. Light & bright with flexible floor plan, formal living, formal dining and family room has laminate floor, kitchen with lots of counter space, big Pantry, dual sink & breakfast bar open to family room with two car garage. The backyard has iron fence along the back so you can view the greenbelt. Convenient to shopping & commuting. Walking distance from parks and schools. Pets are case-by-case basis.
The Washer and Dryer are available and hooked up for use.
Owner is related to the agent.
Listing Agent
Zenappy Realty Brokerage Phone: 214-597-0294 License #0801601 Listed on: 07/10/2025
Home Details
Home Type
- Single Family
Est. Annual Taxes
- $7,178
Year Built
- Built in 2004
Lot Details
- 5,706 Sq Ft Lot
- Back Yard
Parking
- 2 Car Attached Garage
Home Design
- Brick Exterior Construction
Interior Spaces
- 2,173 Sq Ft Home
- 2-Story Property
- Family Room with Fireplace
Kitchen
- Gas Oven
- Built-In Gas Range
- Microwave
- Dishwasher
- Disposal
Flooring
- Carpet
- Laminate
- Tile
Bedrooms and Bathrooms
- 3 Bedrooms
Laundry
- Dryer
- Washer
Schools
- Prairie Trail Elementary School
- Marcus High School
Listing and Financial Details
- Residential Lease
- Property Available on 8/1/25
- Tenant pays for all utilities
- Legal Lot and Block 20 / B
- Assessor Parcel Number R257088
Community Details
Overview
- Goodwin Managment Company Association
- Cedar Creek Add Subdivision
Pet Policy
- Pet Restriction
- Breed Restrictions
Map
Source: North Texas Real Estate Information Systems (NTREIS)
MLS Number: 21000451
APN: R257088
- 5429 Barkridge Trail
- 1670 N Valley Pkwy
- 1690 Autumn Breeze Ln
- 1665 N Valley Pkwy
- 1208 Homestead St
- 1617 Century Oaks Dr
- 1670 Crosshaven Dr
- 1212 Big Falls Dr
- 1646 Autumn Breeze Ln
- 1613 Parkside Trail
- 1301 Glen Hollow Ln
- 1601 Oak Creek Dr
- 5400 Gregory Dr
- 1601 Colony St
- 1602 Autumn Breeze Ln
- 5309 Buckner Dr
- 1613 Autumn Breeze Ln
- 1046 Colony St
- 1581 Glenmore Dr
- 709 Reno St
- 1212 Maddy Ln
- 1610 Autumn Breeze Ln
- 1532 Superior Place
- 5408 Luttrell Ct
- 1800 Kirkpatrick Ln Unit ADU
- 1849 El Paso St
- 1450 Valley Ridge Blvd
- 1400 Valley Ridge Blvd
- 1460 Bristol Ln
- 2001 Dillon Ct
- 2200 Glenbrook St Unit ID1019560P
- 1808 Ingleside Dr
- 1910 Aspen Dr
- 1721 Ingleside Dr
- 1122 Heiden Ct
- 1777 Meyerwood Ln S
- 1417 Crutchfield Ln
- 5209 Meadow Chase Ln
- 1666 Clarendon Dr
- 1717 Newton Dr
