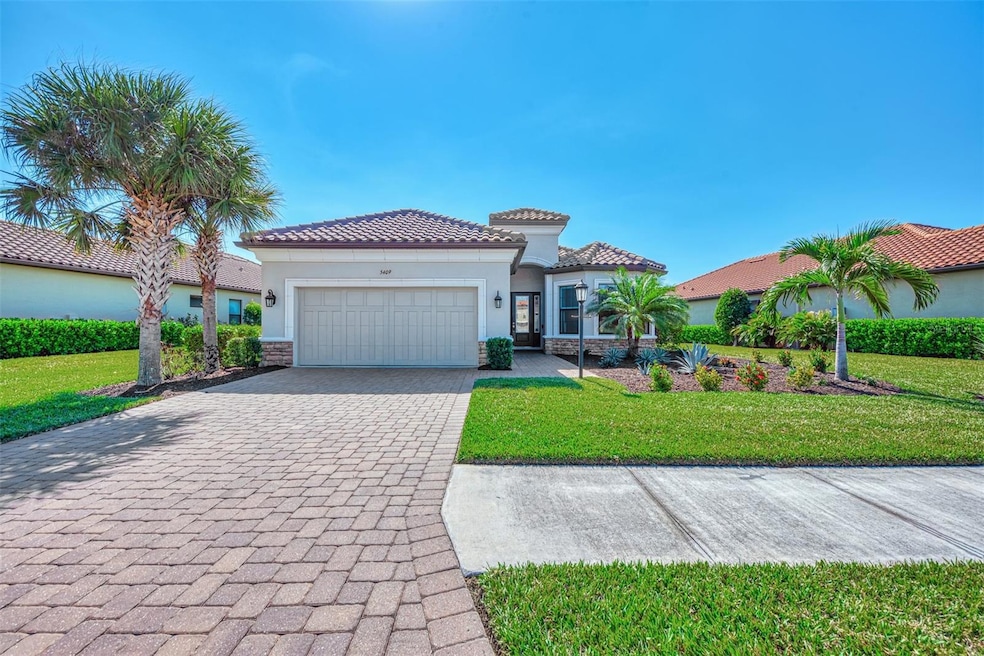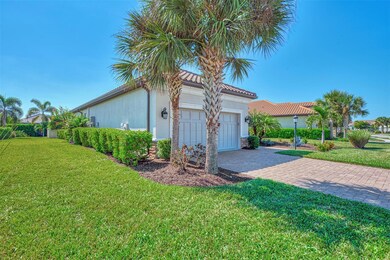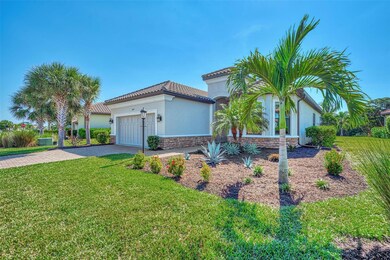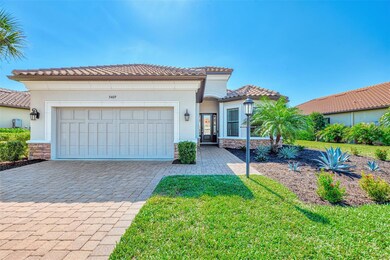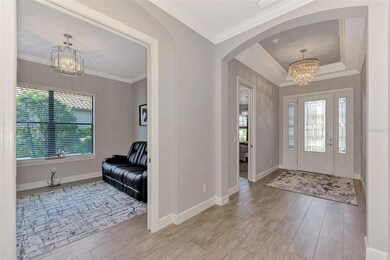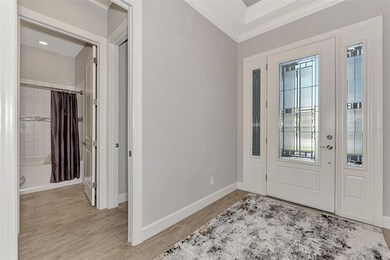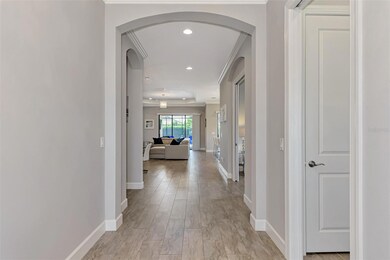5409 Bartolomeo St Sarasota, FL 34238
Estimated payment $6,967/month
Highlights
- Fitness Center
- Screened Pool
- Gated Community
- Laurel Nokomis School Rated A-
- Newly Remodeled
- Open Floorplan
About This Home
Esplanade on Palmer Ranch Gated Community! Lazio Model pool/spa home on private lot with over 2300 square feet of living area. Well appointed home light and bright South Rear Exposure. Spacious, open and modern floor plan for today's lifestyle! Large kitchen quartz island with prep sink, gas cooking, loads of kitchen cabinets for the Chef lover! The home is designed with 3 ensuite bedrooms and makes guest living very private. Open Floor Plan! Entertain on your screened and covered extend lanai with travertine flooring. Enjoy the spa, beach shelf or swimming in your own private heated pool. Extras include- Crown Molding, Tray Ceiling, 8 ft doors , 11 ft ceilings, 3 garage ceiling storage racks and a tandem garage which allows for golf cart parking.
The neighborhood provides lawn maintenance which makes it extra special if you want to lock and go! This Taylor Morrison signature neighborhood offers endless amenities, it feels like being on a cruise ship! These amenities are a Lifestyle director, elegant amenity center with wellness services, catering kitchen, lounge areas, fitness center & activity rooms, Resort style pool & spa, fire pit, walking trails, private entrance to the Legacy Bike Trail, tennis, pickle ball, bocce, dog parks and its own neighborhood Bahama bar that includes restaurant and full bar. This neighborhood is a fun place to live. Don't miss out in the opportunity to live in a Resort Style community¡. Golf Carts Welcome!
Listing Agent
SARASELLSSARASOTA.COM Brokerage Phone: 941-586-4790 License #3047662 Listed on: 11/03/2023
Home Details
Home Type
- Single Family
Est. Annual Taxes
- $6,548
Year Built
- Built in 2018 | Newly Remodeled
Lot Details
- 9,906 Sq Ft Lot
- Street terminates at a dead end
- North Facing Home
- Irrigation
- Cleared Lot
- Landscaped with Trees
- Property is zoned RSF1
HOA Fees
- $503 Monthly HOA Fees
Parking
- 3 Car Attached Garage
- Tandem Parking
- Driveway
Home Design
- Contemporary Architecture
- Slab Foundation
- Tile Roof
- Block Exterior
- Stucco
Interior Spaces
- 2,335 Sq Ft Home
- 1-Story Property
- Open Floorplan
- Crown Molding
- Tray Ceiling
- High Ceiling
- Low Emissivity Windows
- Shutters
- Sliding Doors
- Great Room
- Separate Formal Living Room
- Formal Dining Room
- Den
- Inside Utility
- Pool Views
Kitchen
- Built-In Convection Oven
- Cooktop with Range Hood
- Recirculated Exhaust Fan
- Microwave
- Dishwasher
- Stone Countertops
- Solid Wood Cabinet
- Disposal
Flooring
- Carpet
- Tile
Bedrooms and Bathrooms
- 3 Bedrooms
- Split Bedroom Floorplan
- Walk-In Closet
- 3 Full Bathrooms
Laundry
- Laundry in unit
- Dryer
- Washer
Pool
- Screened Pool
- Heated In Ground Pool
- Gunite Pool
- Fence Around Pool
- Pool Sweep
- Pool Lighting
Outdoor Features
- Enclosed Patio or Porch
- Rain Gutters
Schools
- Laurel Nokomis Elementary School
- Laurel Nokomis Middle School
- Venice Senior High School
Utilities
- Central Air
- Heating Available
- Natural Gas Connected
- Tankless Water Heater
- Cable TV Available
Listing and Financial Details
- Visit Down Payment Resource Website
- Legal Lot and Block 163 / 1
- Assessor Parcel Number 0138110163
Community Details
Overview
- Association fees include common area taxes, pool, escrow reserves fund, insurance, ground maintenance, management, private road, recreational facilities
- Castle Management Group Melissa Smith Association, Phone Number (941) 444-9146
- Built by Taylor Morrison
- Esplanade On Palmer Ranch Subdivision, Lazio Floorplan
- Esplanade On Palmer Ranch Community
- Association Owns Recreation Facilities
- The community has rules related to allowable golf cart usage in the community, no truck, recreational vehicles, or motorcycle parking
Amenities
- Restaurant
- Clubhouse
- Community Mailbox
Recreation
- Tennis Courts
- Pickleball Courts
- Recreation Facilities
- Fitness Center
- Community Pool
- Community Spa
- Dog Park
- Trails
Security
- Gated Community
Map
Home Values in the Area
Average Home Value in this Area
Tax History
| Year | Tax Paid | Tax Assessment Tax Assessment Total Assessment is a certain percentage of the fair market value that is determined by local assessors to be the total taxable value of land and additions on the property. | Land | Improvement |
|---|---|---|---|---|
| 2024 | $6,657 | $568,985 | -- | -- |
| 2023 | $6,657 | $552,413 | $0 | $0 |
| 2022 | $6,548 | $536,323 | $0 | $0 |
| 2021 | $5,334 | $434,100 | $146,100 | $288,000 |
| 2020 | $5,512 | $404,800 | $136,100 | $268,700 |
| 2019 | $6,153 | $460,900 | $99,000 | $361,900 |
| 2018 | $1,663 | $131,600 | $131,600 | $0 |
Property History
| Date | Event | Price | List to Sale | Price per Sq Ft | Prior Sale |
|---|---|---|---|---|---|
| 12/11/2023 12/11/23 | Pending | -- | -- | -- | |
| 11/03/2023 11/03/23 | For Sale | $1,125,000 | +106.4% | $482 / Sq Ft | |
| 11/30/2018 11/30/18 | Sold | $545,000 | -10.0% | $240 / Sq Ft | View Prior Sale |
| 10/20/2018 10/20/18 | Pending | -- | -- | -- | |
| 09/14/2018 09/14/18 | Price Changed | $605,486 | +0.5% | $266 / Sq Ft | |
| 08/23/2018 08/23/18 | Price Changed | $602,486 | +4.9% | $265 / Sq Ft | |
| 07/18/2018 07/18/18 | Price Changed | $574,468 | -1.4% | $253 / Sq Ft | |
| 07/18/2018 07/18/18 | For Sale | $582,486 | -- | $256 / Sq Ft |
Purchase History
| Date | Type | Sale Price | Title Company |
|---|---|---|---|
| Warranty Deed | $1,100,000 | None Listed On Document | |
| Special Warranty Deed | $545,000 | First American Title Ins Co |
Mortgage History
| Date | Status | Loan Amount | Loan Type |
|---|---|---|---|
| Previous Owner | $355,000 | New Conventional |
Source: Stellar MLS
MLS Number: A4588040
APN: 0138-11-0163
- 5449 Lampiasi St
- 5301 Bartolomeo St
- 12728 Lateral Root Dr
- 12401 Osorio Ct Unit 203
- 5341 Brookgrove Dr
- 5408 Greenbrook Dr
- 12665 Promenade Estates Blvd
- 12616 Promenade Estates Blvd
- 12012 Legacy Estates Blvd
- 5583 Rain Lily Ct
- 5833 Millennium Silver Ct
- 813 Oak Pond Dr
- 5555 Rain Lily Ct
- 296 Pine Ranch Trail
- 571 Pine Ranch Rd E
- 392 Park Trace Blvd
- 471 Park Trace Blvd
- 5827 Benevento Dr
- 583 Pine Ranch East Rd
- 5762 Benevento Dr
